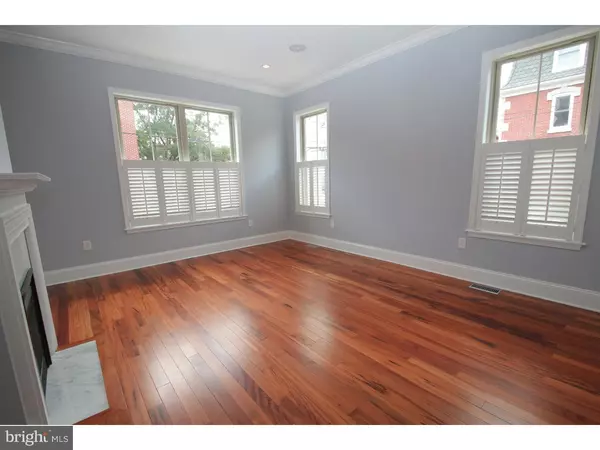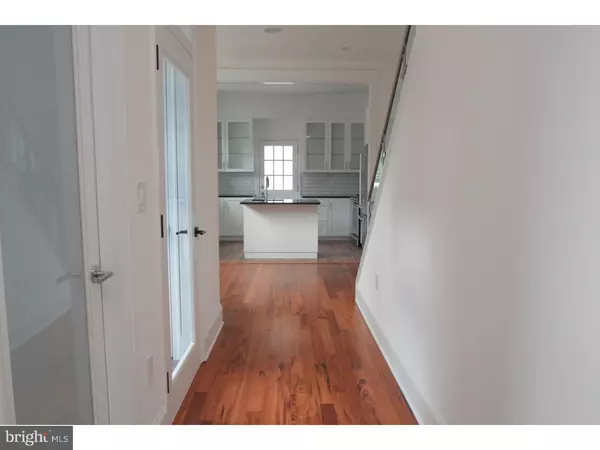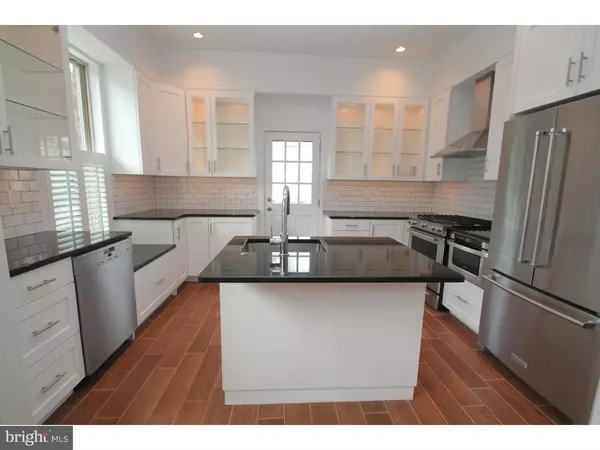$819,000
$849,900
3.6%For more information regarding the value of a property, please contact us for a free consultation.
4 Beds
4 Baths
2,600 SqFt
SOLD DATE : 09/30/2016
Key Details
Sold Price $819,000
Property Type Townhouse
Sub Type End of Row/Townhouse
Listing Status Sold
Purchase Type For Sale
Square Footage 2,600 sqft
Price per Sqft $315
Subdivision Graduate Hospital
MLS Listing ID 1002460784
Sold Date 09/30/16
Style Contemporary
Bedrooms 4
Full Baths 3
Half Baths 1
HOA Y/N N
Abv Grd Liv Area 2,100
Originating Board TREND
Year Built 2016
Annual Tax Amount $594
Tax Year 2016
Lot Size 992 Sqft
Acres 0.02
Lot Dimensions 16X62
Property Description
Extremely Rare New Construction in Graduate Hospital! Don't miss this amazing opportunity to purchase a stunning new construction home lovingly built with attention to every detail and no expense spared in this sought-after Graduate Hospital neighborhood. This bright house sits on a desirable corner lot and offers great outdoor space and potential 1-car parking. Enter this gem through the bright foyer to an expansive 1st floor featuring tigerwood hardwood floors throughout, an extra large living room complete with beautiful moldings, windows galore and a ventless gas fireplace. You'll find all the conveniences here, including a half-bath, dining room and a fabulous high-end kitchen with charming glass cabinetry, granite counter tops, top-of-the line stainless steel appliances and tasteful fixtures. The wide stairs and custom crafted contemporary glass and stainless steel rail lead to the 2nd level, which features a gorgeous Master Suite complete with Juliet balcony, generous walk-through closets and a luxurious marble bath with RH bathroom fixtures and cabinetry, completed with a glass-enclosed shower. There is a 2nd bedroom on the same level with en-suite full bathroom, bay window and build-ins. The 3rd level boasts a full bathroom, spacious 3rd bedroom, 4th bedroom or a den/library room with an incredible view and spacious deck overlooking the Philadelphia skyline, the perfect spot for a morning cup of coffee or a relaxing glass of wine after work. The basement is fully finished basement with extra-high ceilings, which provides abundant light. You'll find two spacious rooms that can accommodate multiple uses such as TV/Media/Game room, Den, Playroom or a home office, There is also a separate laundry area with full size Washer/Dryer and utility sink. Great storage/closet space and built-ins throughout the house. Exotic luxurious hardwood flooring main floors, marble baths, tiled basement level. House has been wired for an audio system and an alarm, has a video intercom entry system. High-efficiency dual zone heating and air. Tax abatement applied for and pending. This location is a Walker's and Biker's Paradise with scores of 93 and 99, has excellent transit and public transportation options. Nearby parks include Catharine Park/playground, South Square, Julian Abele Park and Fitler Square. Just a short walk to coffee shops, restaurants, bars and shopping.
Location
State PA
County Philadelphia
Area 19146 (19146)
Zoning RSA5
Rooms
Other Rooms Living Room, Dining Room, Primary Bedroom, Bedroom 2, Bedroom 3, Kitchen, Bedroom 1
Basement Full, Fully Finished
Interior
Interior Features Primary Bath(s), Kitchen - Island, Ceiling Fan(s), Stall Shower, Kitchen - Eat-In
Hot Water Natural Gas
Heating Gas, Zoned, Energy Star Heating System, Programmable Thermostat
Cooling Central A/C
Flooring Wood, Tile/Brick, Marble
Fireplaces Number 1
Fireplaces Type Stone, Gas/Propane
Equipment Built-In Range, Disposal, Energy Efficient Appliances, Built-In Microwave
Fireplace Y
Window Features Energy Efficient
Appliance Built-In Range, Disposal, Energy Efficient Appliances, Built-In Microwave
Heat Source Natural Gas
Laundry Basement
Exterior
Exterior Feature Deck(s), Patio(s), Balcony
Utilities Available Cable TV
Waterfront N
Water Access N
Roof Type Shingle
Accessibility None
Porch Deck(s), Patio(s), Balcony
Garage N
Building
Lot Description Corner
Story 3+
Sewer Public Sewer
Water Public
Architectural Style Contemporary
Level or Stories 3+
Additional Building Above Grade, Below Grade
Structure Type 9'+ Ceilings
New Construction Y
Schools
School District The School District Of Philadelphia
Others
Senior Community No
Tax ID 302084500
Ownership Fee Simple
Security Features Security System
Read Less Info
Want to know what your home might be worth? Contact us for a FREE valuation!

Our team is ready to help you sell your home for the highest possible price ASAP

Bought with Noah S Ostroff • KW Philly

Find out why customers are choosing LPT Realty to meet their real estate needs






