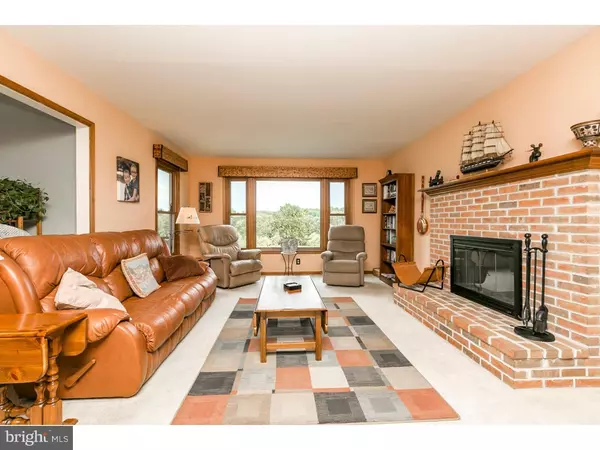$449,000
$455,000
1.3%For more information regarding the value of a property, please contact us for a free consultation.
4 Beds
3 Baths
3,010 SqFt
SOLD DATE : 09/27/2016
Key Details
Sold Price $449,000
Property Type Single Family Home
Sub Type Detached
Listing Status Sold
Purchase Type For Sale
Square Footage 3,010 sqft
Price per Sqft $149
Subdivision High Meadow
MLS Listing ID 1002461540
Sold Date 09/27/16
Style Traditional
Bedrooms 4
Full Baths 2
Half Baths 1
HOA Y/N N
Abv Grd Liv Area 3,010
Originating Board TREND
Year Built 1992
Annual Tax Amount $8,991
Tax Year 2016
Lot Size 2.100 Acres
Acres 2.1
Lot Dimensions 0X0
Property Description
For the outdoor enthusiast- enjoy quiet times on this beautiful two acre lot located within the highly sought Downingtown East Schools. MILLION DOLLAR VIEWS from the spacious deck , beautiful plantings, and ample level space for sports and outdoor activities offering a free flowing stream and mature trees where you may enjoy a good book or refreshing drink on a hot day. Enter the soaring two story foyer with Palladian window flanked by formal living and dining rooms. The resident chef will enjoy preparing meals in the large island kitchen with generous cabinetry and deck access and open to the vaulted fireside family room with designer window - both capture incredible panoramic views. A mud room/laundry room with access to the two car garage and powder room complete this level. There is no disappointment in the second level with master suite complete with walk in closet and designer bath. Three additional large bedrooms and hall bath allow ample space. Need more space- Use your imagination for this unfinished walkout daylight basement! Don't miss this very special property!
Location
State PA
County Chester
Area Upper Uwchlan Twp (10332)
Zoning R2
Rooms
Other Rooms Living Room, Dining Room, Primary Bedroom, Bedroom 2, Bedroom 3, Kitchen, Family Room, Bedroom 1, Laundry, Attic
Basement Full, Unfinished, Outside Entrance
Interior
Interior Features Primary Bath(s), Kitchen - Island, Butlers Pantry, Skylight(s), Ceiling Fan(s), Kitchen - Eat-In
Hot Water Electric
Heating Propane, Forced Air
Cooling Central A/C
Flooring Fully Carpeted
Fireplaces Number 1
Fireplaces Type Brick
Equipment Built-In Range, Dishwasher, Refrigerator, Built-In Microwave
Fireplace Y
Appliance Built-In Range, Dishwasher, Refrigerator, Built-In Microwave
Heat Source Bottled Gas/Propane
Laundry Main Floor
Exterior
Exterior Feature Deck(s)
Garage Spaces 5.0
View Water
Roof Type Shingle
Accessibility None
Porch Deck(s)
Attached Garage 2
Total Parking Spaces 5
Garage Y
Building
Lot Description Sloping
Story 2
Sewer On Site Septic
Water Public
Architectural Style Traditional
Level or Stories 2
Additional Building Above Grade
Structure Type Cathedral Ceilings,9'+ Ceilings
New Construction N
Schools
School District Downingtown Area
Others
Senior Community No
Tax ID 32-01 -0042
Ownership Fee Simple
Read Less Info
Want to know what your home might be worth? Contact us for a FREE valuation!

Our team is ready to help you sell your home for the highest possible price ASAP

Bought with Michelle D Leonard • Century 21 Advantage Gold - Newtown Square

Find out why customers are choosing LPT Realty to meet their real estate needs






