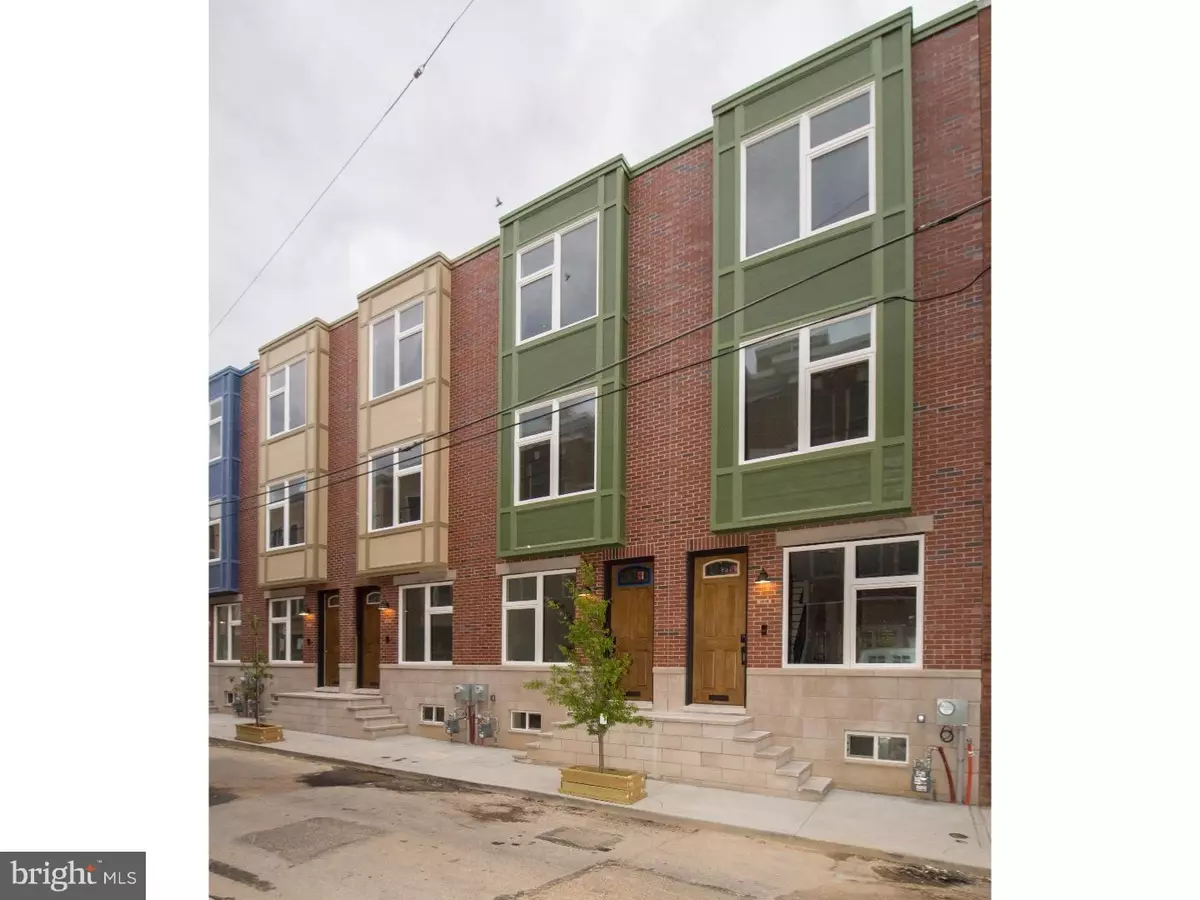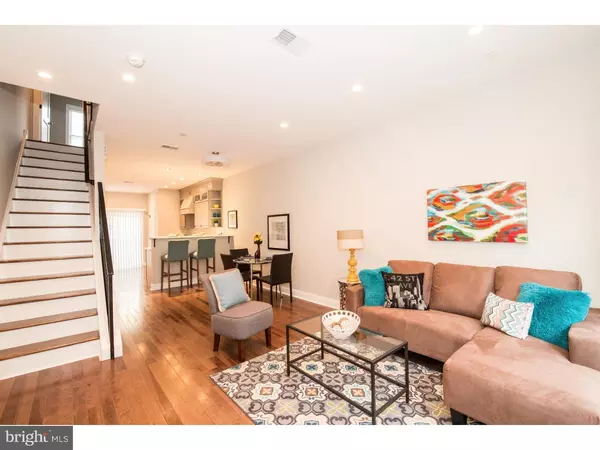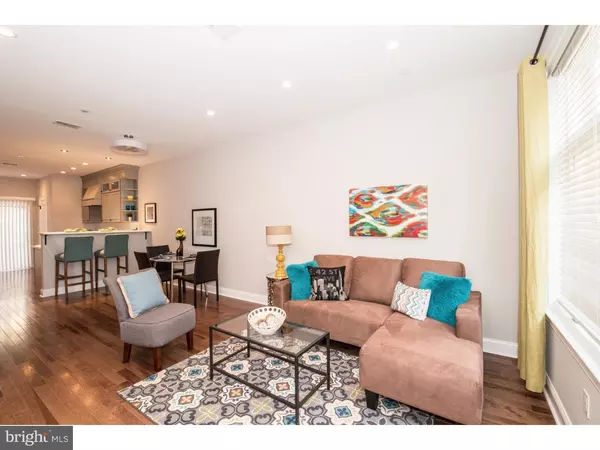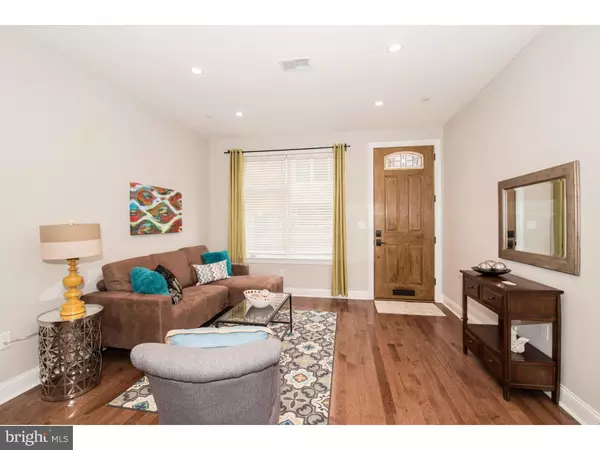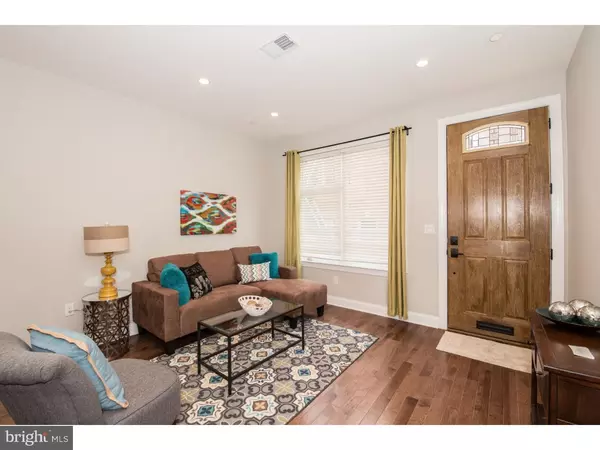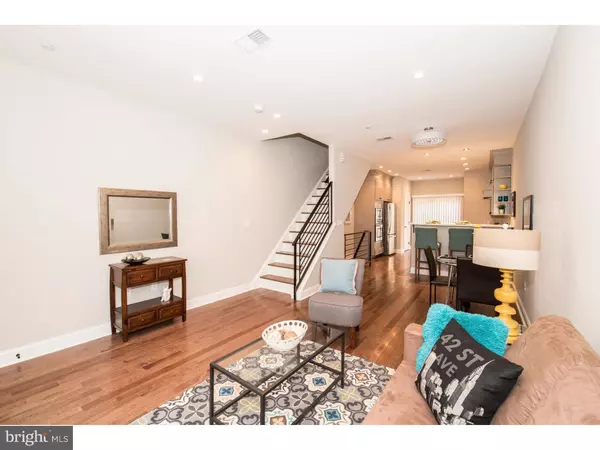$580,000
$595,000
2.5%For more information regarding the value of a property, please contact us for a free consultation.
3 Beds
3 Baths
SOLD DATE : 10/04/2016
Key Details
Sold Price $580,000
Property Type Townhouse
Sub Type Interior Row/Townhouse
Listing Status Sold
Purchase Type For Sale
Subdivision Graduate Hospital
MLS Listing ID 1002461874
Sold Date 10/04/16
Style Traditional
Bedrooms 3
Full Baths 2
Half Baths 1
HOA Y/N N
Originating Board TREND
Year Built 2016
Annual Tax Amount $172
Tax Year 2016
Lot Dimensions 14X48
Property Description
Welcome to the Kimball Estates! Six brand new construction 3 bedroom, 2.5 bath homes built by a quality developer in the highly coveted Graduate Hospital neighborhood. These breathtaking townhomes are adorned with oversized front doors and front architecture windows while inside, open floor plans are embellished with crown molding. The kitchen features custom gray cabinets with a breakfast bar, Kenmore Elite appliances, an oversized pantry and even a cooktop stove with wall oven--making this a dream come true for even the most discriminating chef. Large sliding doors take you to the spacious backyard, the perfect spot for entertaining. On the second floor, you'll find laundry and a luxurious tiled bathroom with a deep soaker tub. Upstairs, a master suite boasts both a walk-in closet and a curbless shower with frameless glass enclosure. The finished, tiled basement features 8' ceilings and ample storage. To top it all off, these homes also feature incredible roof decks that feature tantalizing views of Center City. Sprinkler systems, 10 year tax abatement pending and 1 year builders warranty. With a walk score of 93, Kimball Estates homes will not last long ? act now! 1917 Kimball is the model unit. Approximately 2,644 sf (1st floor: 488 sqft; 2nd floor: 588 sq ft; 3rd floor: 504 sqft; 3rd floor balcony 84 sqft; Roofdeck: 440 sqft; Finished basement portion: 440 sqft)
Location
State PA
County Philadelphia
Area 19146 (19146)
Zoning RSA5
Rooms
Other Rooms Living Room, Primary Bedroom, Bedroom 2, Kitchen, Bedroom 1
Basement Full, Fully Finished
Interior
Interior Features Primary Bath(s), Sprinkler System, Kitchen - Eat-In
Hot Water Electric
Heating Gas
Cooling Central A/C
Flooring Wood
Fireplace N
Heat Source Natural Gas
Laundry Upper Floor
Exterior
Exterior Feature Roof, Balcony
Water Access N
Accessibility None
Porch Roof, Balcony
Garage N
Building
Lot Description Rear Yard
Story 3+
Sewer Public Sewer
Water Public
Architectural Style Traditional
Level or Stories 3+
New Construction Y
Schools
School District The School District Of Philadelphia
Others
Senior Community No
Tax ID 301245400
Ownership Fee Simple
Read Less Info
Want to know what your home might be worth? Contact us for a FREE valuation!

Our team is ready to help you sell your home for the highest possible price ASAP

Bought with Jesse A Barnes • Coldwell Banker Realty

Find out why customers are choosing LPT Realty to meet their real estate needs

