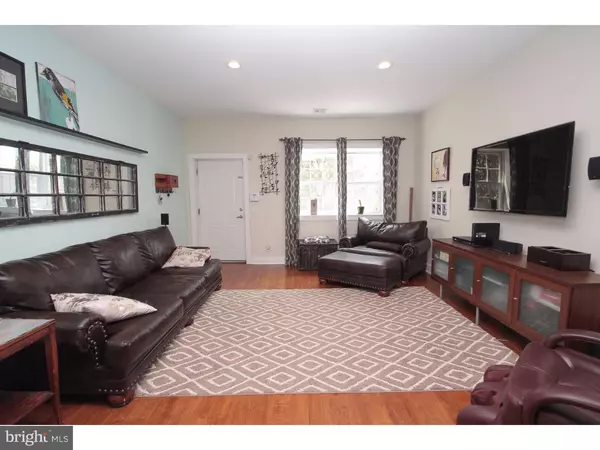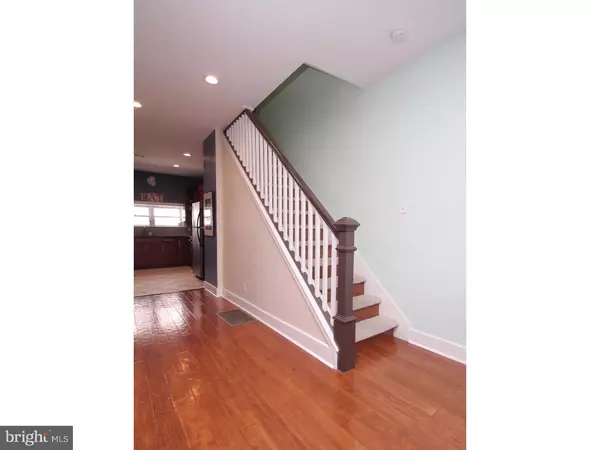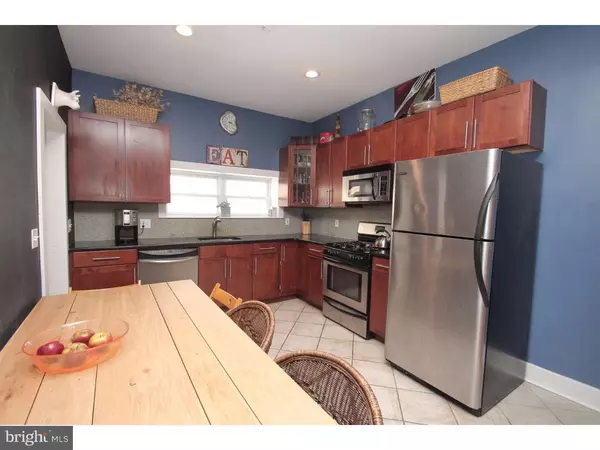$391,752
$384,900
1.8%For more information regarding the value of a property, please contact us for a free consultation.
2 Beds
3 Baths
1,586 SqFt
SOLD DATE : 11/28/2016
Key Details
Sold Price $391,752
Property Type Townhouse
Sub Type Interior Row/Townhouse
Listing Status Sold
Purchase Type For Sale
Square Footage 1,586 sqft
Price per Sqft $247
Subdivision Graduate Hospital
MLS Listing ID 1002457114
Sold Date 11/28/16
Style Contemporary
Bedrooms 2
Full Baths 1
Half Baths 2
HOA Y/N N
Abv Grd Liv Area 1,586
Originating Board TREND
Year Built 1916
Annual Tax Amount $496
Tax Year 2016
Lot Size 1,120 Sqft
Acres 0.03
Lot Dimensions 16X70
Property Description
Gorgeous home located in this highly sought after Graduate Hospital neighborhood. This home features a unique rear patio that like no other. Walk through the front door to an open and inviting floor plan. The living room is wide open with amazing stained hardwood floors and high ceilings. The custom kitchen features stainless steel appliances, tile flooring, Granite counter tops with custom tile backsplash and gas cooking. There is a powder room conveniently located on the first floor. The first floor flows wonderfully and gets amazing natural light. Follow the classic wood staircase to the 2nd floor for 2 large bedrooms and a magnificent full bathroom. Both bedrooms have great closet space. The bathroom features ceramic tile, marble counters tops & two vessel sinks. The large finished basement adds more quality living space in the home for entertaining, and adds wonderful additional storage space. Full size washer and dryer in the finished basement, as well as an additional half bath. Walk out the rear kitchen door to an amazing rear patio with a gorgeous garden and pond. This private oasis allows plenty of room to grill, sit and entertain. Great proximity to Rittenhouse Square and Center City.
Location
State PA
County Philadelphia
Area 19146 (19146)
Zoning RSA5
Rooms
Other Rooms Living Room, Dining Room, Primary Bedroom, Kitchen, Family Room, Bedroom 1
Basement Full
Interior
Interior Features Kitchen - Eat-In
Hot Water Natural Gas
Heating Gas
Cooling Central A/C
Flooring Wood
Fireplace N
Heat Source Natural Gas
Laundry Lower Floor
Exterior
Waterfront N
Water Access N
Accessibility None
Garage N
Building
Story 2
Sewer Public Sewer
Water Public
Architectural Style Contemporary
Level or Stories 2
Additional Building Above Grade
New Construction N
Schools
School District The School District Of Philadelphia
Others
Senior Community No
Tax ID 302138801
Ownership Fee Simple
Read Less Info
Want to know what your home might be worth? Contact us for a FREE valuation!

Our team is ready to help you sell your home for the highest possible price ASAP

Bought with Holly Mack-Ward • Coldwell Banker Realty

Find out why customers are choosing LPT Realty to meet their real estate needs






