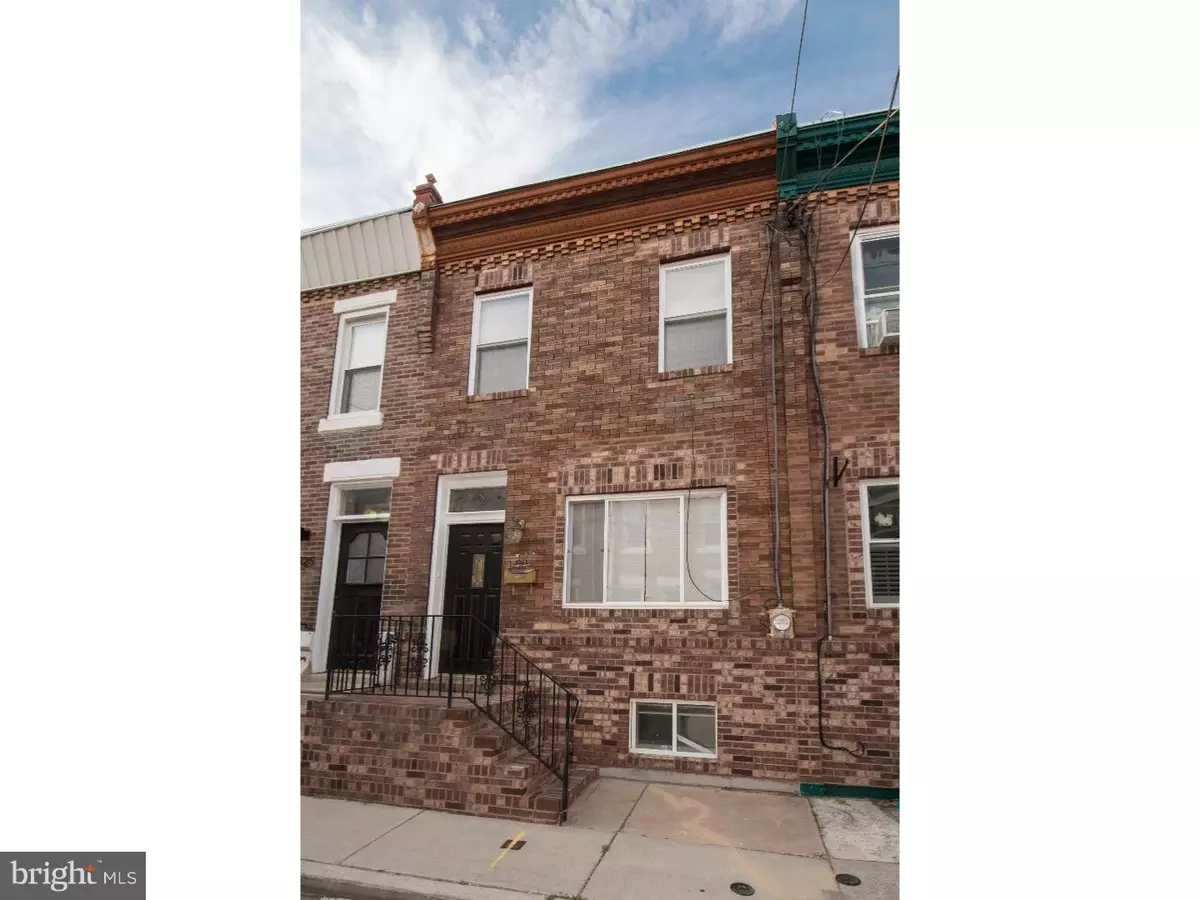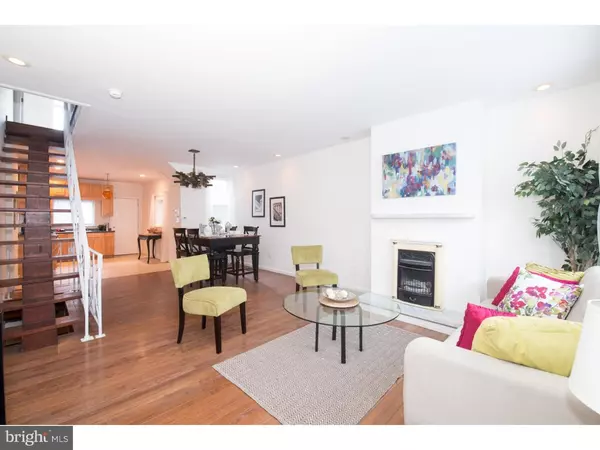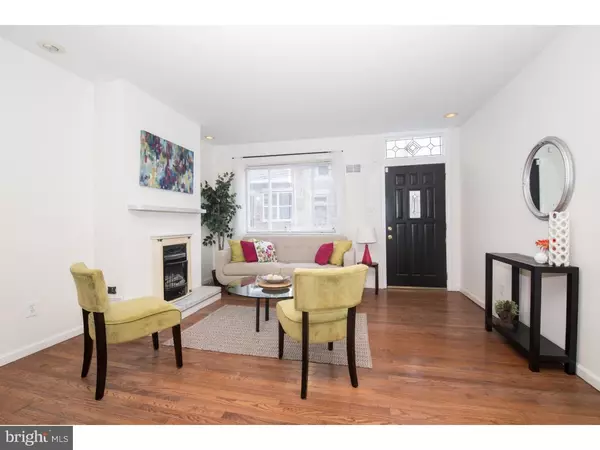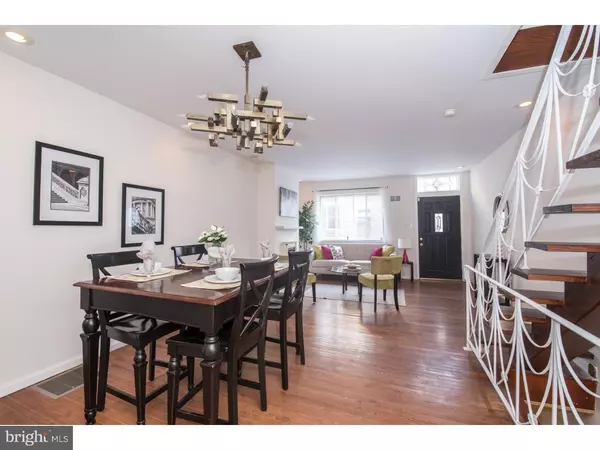$289,900
$289,900
For more information regarding the value of a property, please contact us for a free consultation.
3 Beds
2 Baths
1,002 SqFt
SOLD DATE : 10/31/2016
Key Details
Sold Price $289,900
Property Type Townhouse
Sub Type Interior Row/Townhouse
Listing Status Sold
Purchase Type For Sale
Square Footage 1,002 sqft
Price per Sqft $289
Subdivision Graduate Hospital
MLS Listing ID 1002454612
Sold Date 10/31/16
Style Traditional
Bedrooms 3
Full Baths 1
Half Baths 1
HOA Y/N N
Abv Grd Liv Area 1,002
Originating Board TREND
Year Built 1925
Annual Tax Amount $4,317
Tax Year 2016
Lot Size 732 Sqft
Acres 0.02
Lot Dimensions 15X49
Property Description
This is a nice 3 bedroom, 1.5 bath home with an open layout, finished basement, rear yard and hardwood flooring throughout, all located on a low traffic block in Graduate Hospital. Step into the wide open living/dining room area with front window and gas fireplace (never used). The kitchen boasts tile floor, 42 inch maple cabinetry, stainless steel appliances, two windows and a door out to a nice size rear yard. An open stairwell leads to the second floor which offers three bedrooms with closets and windows and a full tile bathroom off the hall. The basement is finished and makes a great den, office or family room, complete with a powder room, laundry facilities and a mechanical room. This home is nestled in a prime Graduate Hospital location, convenient to restaurants, easy street parking, Center City and more!
Location
State PA
County Philadelphia
Area 19146 (19146)
Zoning RSA5
Rooms
Other Rooms Living Room, Dining Room, Primary Bedroom, Bedroom 2, Kitchen, Family Room, Bedroom 1
Basement Full
Interior
Interior Features Kitchen - Eat-In
Hot Water Natural Gas
Heating Gas
Cooling Central A/C
Flooring Wood
Fireplaces Number 1
Fireplaces Type Gas/Propane
Fireplace Y
Heat Source Natural Gas
Laundry Basement
Exterior
Waterfront N
Water Access N
Accessibility None
Garage N
Building
Story 2
Sewer Public Sewer
Water Public
Architectural Style Traditional
Level or Stories 2
Additional Building Above Grade
New Construction N
Schools
School District The School District Of Philadelphia
Others
Senior Community No
Tax ID 302249700
Ownership Fee Simple
Read Less Info
Want to know what your home might be worth? Contact us for a FREE valuation!

Our team is ready to help you sell your home for the highest possible price ASAP

Bought with Margaret A Aiello • BHHS Fox & Roach At the Harper, Rittenhouse Square

Find out why customers are choosing LPT Realty to meet their real estate needs






