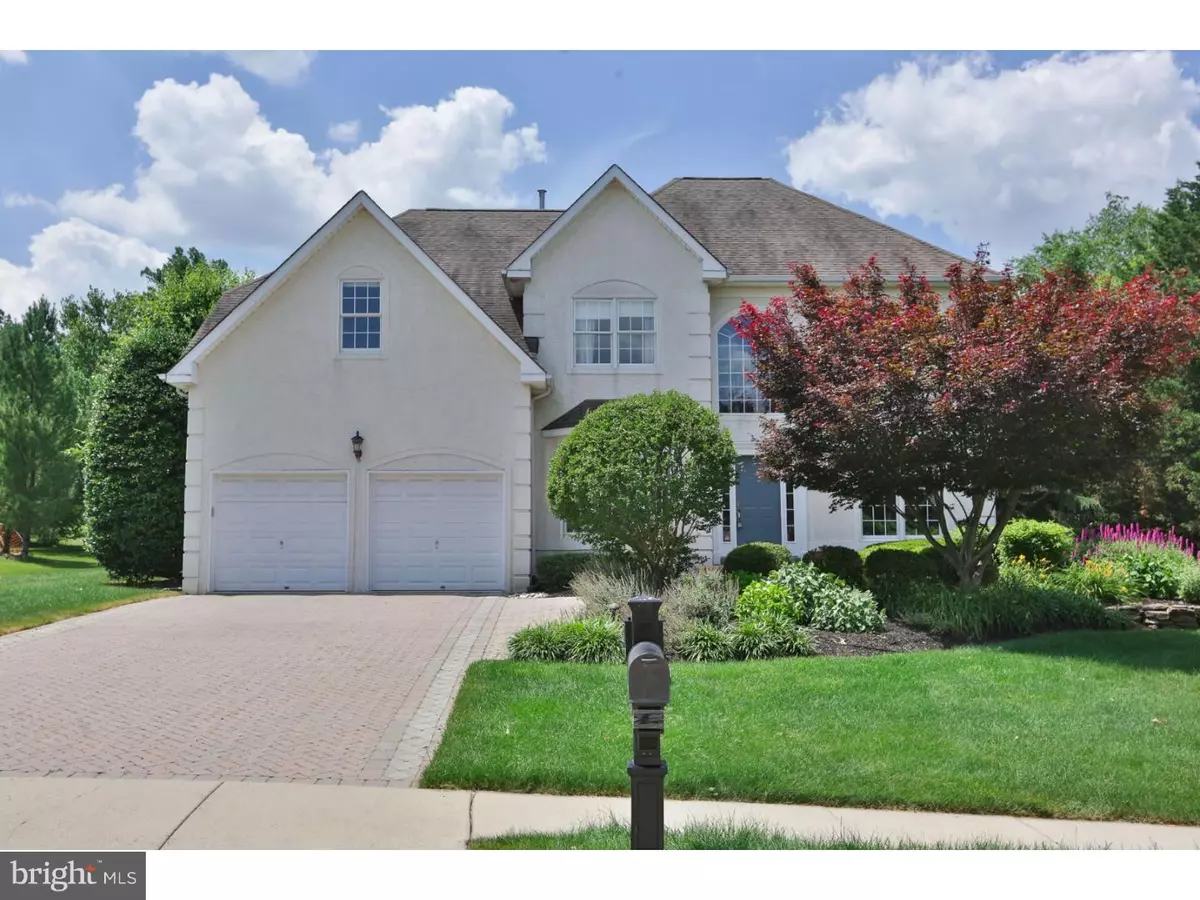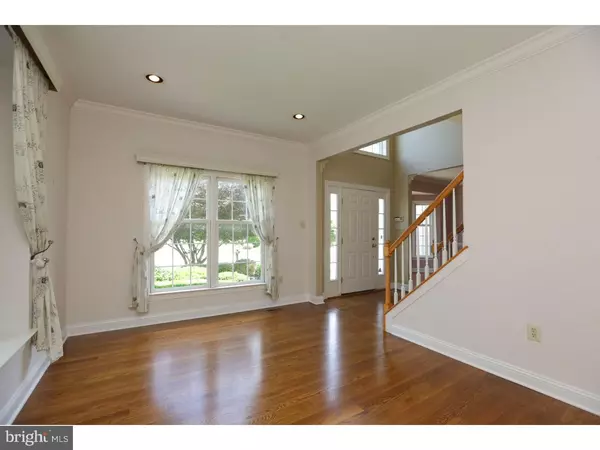$614,900
$614,900
For more information regarding the value of a property, please contact us for a free consultation.
4 Beds
3 Baths
2,665 SqFt
SOLD DATE : 09/07/2016
Key Details
Sold Price $614,900
Property Type Single Family Home
Sub Type Detached
Listing Status Sold
Purchase Type For Sale
Square Footage 2,665 sqft
Price per Sqft $230
Subdivision Estates At Whitema
MLS Listing ID 1002450792
Sold Date 09/07/16
Style Colonial
Bedrooms 4
Full Baths 2
Half Baths 1
HOA Fees $4/ann
HOA Y/N Y
Abv Grd Liv Area 2,665
Originating Board TREND
Year Built 1998
Annual Tax Amount $7,986
Tax Year 2016
Lot Size 0.352 Acres
Acres 0.35
Lot Dimensions 105X146
Property Description
Lovely perennial gardens and elegant brick walkway grace the entrance to this beautiful 4-bedroom home in the Estates of Whitemarsh Hills. Built in 1998, this spacious home offers all you could ask for. Enter into the 2-story foyer flanked by formal living and dining rooms. The eat-in kitchen was totally redone within the past 2 years and offers high-end quality throughout: hickory cabinets, Caesarstone countertops, rustic travertine backsplash, gas cooktop, wall oven and microwave, and new pendant lighting. A large island provides additional storage, extra seating and wonderful prep space. The breakfast area flows into the spacious family room with gas fireplace, and opens to fabulous outdoor space. The first floor also features new hardwood oak floors throughout, laundry room, powder room, and abundant natural light. Upstairs find four bedrooms each with more than ample closet space. The master suite has 2 walk-in closets, a 4 piece bath with jacuzzi tub and separate stall shower, and a separate office. The finished basement offers plentiful space for a playroom, family room,etc., as well as a bonus room with large closet that could easily be a 5th bedroom. Enjoy entertaining on the rear deck with a retractable sunshade to keep you comfortable on the sunniest of days. The beautiful lilac-capped pergola in the yard offers a peaceful place to relax after a long day. In winter or summer set your heat and air conditioning remotely with your smart thermostat. Central air, 2-car garage, front yard sprinkler system, award winning school district. All of this within easy access to Chestnut Hill, local shopping and movie theatre, Rt. 309. Don't miss it!
Location
State PA
County Montgomery
Area Whitemarsh Twp (10665)
Zoning RA
Rooms
Other Rooms Living Room, Dining Room, Primary Bedroom, Bedroom 2, Bedroom 3, Kitchen, Family Room, Bedroom 1, Other
Basement Full, Fully Finished
Interior
Interior Features Primary Bath(s), Kitchen - Island, Kitchen - Eat-In
Hot Water Natural Gas
Heating Gas
Cooling Central A/C
Flooring Wood, Fully Carpeted
Fireplaces Number 1
Fireplaces Type Gas/Propane
Fireplace Y
Window Features Replacement
Heat Source Natural Gas
Laundry Main Floor
Exterior
Exterior Feature Deck(s)
Garage Spaces 5.0
Water Access N
Roof Type Shingle
Accessibility None
Porch Deck(s)
Attached Garage 2
Total Parking Spaces 5
Garage Y
Building
Story 2
Sewer Public Sewer
Water Public
Architectural Style Colonial
Level or Stories 2
Additional Building Above Grade
Structure Type 9'+ Ceilings
New Construction N
Schools
Elementary Schools Whitemarsh
Middle Schools Colonial
High Schools Plymouth Whitemarsh
School District Colonial
Others
Tax ID 65-00-09368-539
Ownership Fee Simple
Security Features Security System
Read Less Info
Want to know what your home might be worth? Contact us for a FREE valuation!

Our team is ready to help you sell your home for the highest possible price ASAP

Bought with Kathleen R Mancini • BHHS Fox & Roach-Chestnut Hill

Find out why customers are choosing LPT Realty to meet their real estate needs






