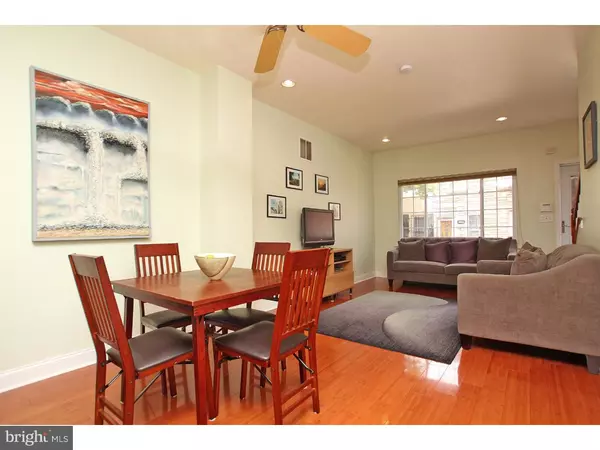$470,000
$470,000
For more information regarding the value of a property, please contact us for a free consultation.
3 Beds
3 Baths
1,800 SqFt
SOLD DATE : 09/30/2016
Key Details
Sold Price $470,000
Property Type Townhouse
Sub Type Interior Row/Townhouse
Listing Status Sold
Purchase Type For Sale
Square Footage 1,800 sqft
Price per Sqft $261
Subdivision Graduate Hospital
MLS Listing ID 1002444812
Sold Date 09/30/16
Style Traditional
Bedrooms 3
Full Baths 2
Half Baths 1
HOA Y/N N
Abv Grd Liv Area 1,800
Originating Board TREND
Year Built 2009
Annual Tax Amount $332
Tax Year 2016
Lot Size 750 Sqft
Acres 0.02
Lot Dimensions 15X50
Property Description
This bright and spacious Graduate Hospital home provides virtually all the perks of new construction. Why deal with model homes and builder delays when this property has had only one owner and boasts like-new mechanicals and systems?not to mention four years still remaining on the tax abatement. The 15-foot lot, wider than its neighbors, allows for a great open floorplan as well as two generous outdoor spaces. The main level features bamboo floors that continue throughout the house, high ceilings with recessed lighting, an oversized front window with custom blinds, and a designated dining area. The extra-large U-shaped kitchen has 42-inch Shaker-style cabinets, granite countertops with travertine backsplash, stainless steel appliances and two closets that could be used for pantry storage. Just off the kitchen is access to the fully finished basement with half bath and large egress window providing great natural light. The second floor houses two good-sized bedrooms (no mini third bedroom in this house!); the front has a bay window and large closet while the rear has an oversized window, deep closet and a nook perfect for a bookcase or dresser. There's a nicely appointed hall bath with granite-topped vanity and shower with travertine tile tub surround. The third floor is a true master retreat with dramatic cathedral-style ceilings, custom half-moon window, huge walk-in closet, and spacious master bath with corner whirlpool tub, separate walk-in shower and large granite-topped double vanity. Just off the hallway is access to the roof deck with beautiful unobstructed Center City skyline views. There's additional outdoor space just off the kitchen?a lovely patio with plenty of room for grill, dining set and how about a firepit? Not only is this house super close to Rittenhouse Square, it's right around the corner from local faves Sidecar Bar, Ultimo Coffee, Cafe Ynez, Kermit's Bake Shoppe, 19 Degrees Cafe and Los Camaradas, and close to green space at Chew Playground and Julian Abele Park.
Location
State PA
County Philadelphia
Area 19146 (19146)
Zoning RSA5
Rooms
Other Rooms Living Room, Primary Bedroom, Bedroom 2, Kitchen, Bedroom 1
Basement Full, Fully Finished
Interior
Interior Features Kitchen - Eat-In
Hot Water Electric
Heating Electric
Cooling Central A/C
Fireplace N
Heat Source Electric
Laundry Basement
Exterior
Waterfront N
Water Access N
Accessibility None
Garage N
Building
Story 3+
Sewer Public Sewer
Water Public
Architectural Style Traditional
Level or Stories 3+
Additional Building Above Grade
New Construction N
Schools
School District The School District Of Philadelphia
Others
Senior Community No
Tax ID 301379110
Ownership Fee Simple
Read Less Info
Want to know what your home might be worth? Contact us for a FREE valuation!

Our team is ready to help you sell your home for the highest possible price ASAP

Bought with Harkeet S Chadha • Coldwell Banker Realty

Find out why customers are choosing LPT Realty to meet their real estate needs






