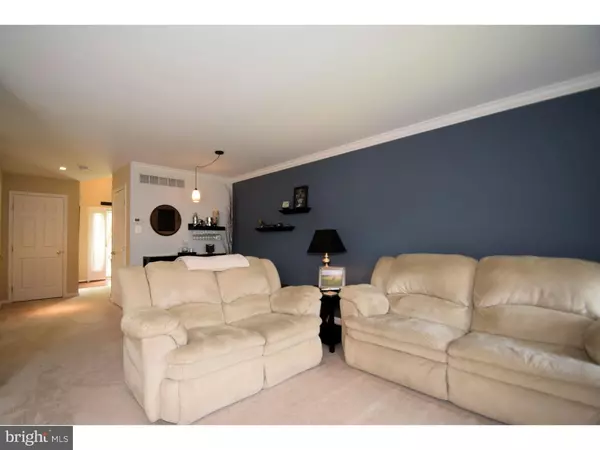$249,000
$249,000
For more information regarding the value of a property, please contact us for a free consultation.
3 Beds
3 Baths
1,520 SqFt
SOLD DATE : 09/28/2016
Key Details
Sold Price $249,000
Property Type Townhouse
Sub Type Interior Row/Townhouse
Listing Status Sold
Purchase Type For Sale
Square Footage 1,520 sqft
Price per Sqft $163
Subdivision Indian Creek
MLS Listing ID 1002438536
Sold Date 09/28/16
Style Colonial
Bedrooms 3
Full Baths 2
Half Baths 1
HOA Fees $140/mo
HOA Y/N Y
Abv Grd Liv Area 1,520
Originating Board TREND
Year Built 2000
Annual Tax Amount $3,354
Tax Year 2016
Lot Size 2,280 Sqft
Acres 0.05
Lot Dimensions 24X95
Property Description
Welcome to this Pristine Townhouse! Enter into the Foyer with its Gleaming Hardwood Floors to find a tranquil Living with a Slate Fireplace and Crown Moulding. The Dining Room has been updated with Crown Moulding and has a Slider to a Trex Deck that has steps to Green Space. The Kitchen has Ceramic Tile Flooring, Oak Cabinets, Dishwasher, Corian Counters and an Intergrated Sink, Gas Cooking, Built in Microwave, and Ceramic Tile Back Splash. There is a One Car Garage w/Door Opener, Remodeled Powder Room with a Bowl Sink and Ceramic Tile Flooring. Not only is there an Open Stair Case to the second floor but the home has soaring, light filled foyer, a Master Bedroom with two great Closets. The Master Bath has a tub and a large shower,a newer Double Bowl Sinks and Double Mirrors. The Washer and Dryer is also on the Second Floor for your convenience. A Hall Bath has newer Vanity and Mirror. There are Two Additional Good Sized Bedrooms both with great Closet Space and there is a linen closet. The Finished Basement has a Utility Room/Workout Room, A Large Closet and a Finished Entertainment Room. This home has been freshly painted and great thought has been put into the Improvements to this Home. This home is Close to Providence Town Shopping Center, Philadelphia Premium Outlets, King of Prussia and Rt. 29, 76, 476 and 422. Don't miss this Gem!
Location
State PA
County Montgomery
Area Upper Providence Twp (10661)
Zoning R3
Rooms
Other Rooms Living Room, Dining Room, Primary Bedroom, Bedroom 2, Kitchen, Family Room, Bedroom 1
Basement Full, Fully Finished
Interior
Interior Features Primary Bath(s), Butlers Pantry, Ceiling Fan(s), Stall Shower, Breakfast Area
Hot Water Natural Gas
Heating Gas, Forced Air
Cooling Central A/C
Flooring Wood, Fully Carpeted, Vinyl, Tile/Brick
Fireplaces Number 1
Equipment Built-In Range, Oven - Self Cleaning, Dishwasher, Built-In Microwave
Fireplace Y
Appliance Built-In Range, Oven - Self Cleaning, Dishwasher, Built-In Microwave
Heat Source Natural Gas
Laundry Upper Floor
Exterior
Garage Inside Access, Garage Door Opener
Garage Spaces 1.0
Utilities Available Cable TV
Water Access N
Roof Type Shingle
Accessibility None
Attached Garage 1
Total Parking Spaces 1
Garage Y
Building
Lot Description Level, Front Yard, Rear Yard
Story 2
Sewer Public Sewer
Water Public
Architectural Style Colonial
Level or Stories 2
Additional Building Above Grade
New Construction N
Schools
Middle Schools Spring-Ford Ms 8Th Grade Center
High Schools Spring-Ford Senior
School District Spring-Ford Area
Others
HOA Fee Include Common Area Maintenance
Senior Community No
Tax ID 61-00-02802-845
Ownership Fee Simple
Acceptable Financing Conventional
Listing Terms Conventional
Financing Conventional
Read Less Info
Want to know what your home might be worth? Contact us for a FREE valuation!

Our team is ready to help you sell your home for the highest possible price ASAP

Bought with Joseph L Tosco • Bonaventure Realty

Find out why customers are choosing LPT Realty to meet their real estate needs






