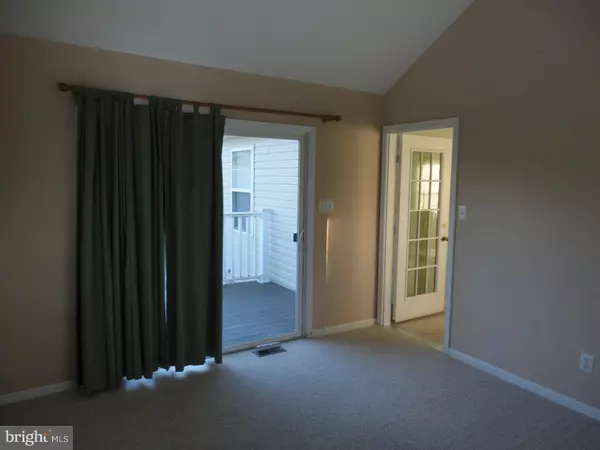$258,425
$260,000
0.6%For more information regarding the value of a property, please contact us for a free consultation.
2 Beds
2 Baths
1,714 SqFt
SOLD DATE : 07/14/2016
Key Details
Sold Price $258,425
Property Type Single Family Home
Sub Type Twin/Semi-Detached
Listing Status Sold
Purchase Type For Sale
Square Footage 1,714 sqft
Price per Sqft $150
Subdivision William Penn Villa
MLS Listing ID 1002440326
Sold Date 07/14/16
Style Ranch/Rambler
Bedrooms 2
Full Baths 2
HOA Fees $200/mo
HOA Y/N Y
Abv Grd Liv Area 1,714
Originating Board TREND
Year Built 2001
Annual Tax Amount $4,627
Tax Year 2016
Lot Size 2,136 Sqft
Acres 0.05
Lot Dimensions 28
Property Description
Are you looking to down-size? Here is your opportunity to own a spacious end unit villa in William Penn Villas! Stepping into the foyer, you have your bright kitchen and breakfast area to the right, which then leads to the conveniently located laundry room; you will find a utility tub in the 2-car garage. To the left of the entry foyer is your large living/dining room. You are sure to enjoy sitting in the all-season Sunroom with a view of the open space out back. From there, sliders take you to the low-maintenance deck. Your master suite includes a large walk-in closet and an even larger master bath! A hall bath and second bedroom/study complete your new home. Your monthly HOA dues will cover lawn maintenance, common area maintenance, snow removal, trash & recycling pickups and roof replacement, when needed. This Active Adult community also offers the use of a clubhouse where many community activities take place, a bocce court, sidewalks and a walking trail. Make your appointment now - this home surely won't last....
Location
State PA
County Montgomery
Area Limerick Twp (10637)
Zoning R2
Direction South
Rooms
Other Rooms Living Room, Dining Room, Primary Bedroom, Kitchen, Family Room, Bedroom 1, Laundry, Other, Attic
Basement Full, Unfinished
Interior
Interior Features Primary Bath(s), Butlers Pantry, Sprinkler System, Dining Area
Hot Water Natural Gas
Heating Gas, Forced Air
Cooling Central A/C
Flooring Wood, Fully Carpeted, Vinyl
Equipment Built-In Range, Dishwasher, Disposal
Fireplace N
Appliance Built-In Range, Dishwasher, Disposal
Heat Source Natural Gas
Laundry Main Floor
Exterior
Exterior Feature Deck(s)
Garage Inside Access, Garage Door Opener
Garage Spaces 4.0
Utilities Available Cable TV
Amenities Available Club House
Water Access N
Roof Type Pitched,Shingle
Accessibility None
Porch Deck(s)
Attached Garage 2
Total Parking Spaces 4
Garage Y
Building
Lot Description Flag
Story 1
Foundation Concrete Perimeter
Sewer Public Sewer
Water Public
Architectural Style Ranch/Rambler
Level or Stories 1
Additional Building Above Grade
New Construction N
Schools
School District Spring-Ford Area
Others
HOA Fee Include Common Area Maintenance,Lawn Maintenance,Snow Removal,Trash
Senior Community Yes
Tax ID 37-00-01243-161
Ownership Fee Simple
Acceptable Financing Conventional, VA
Listing Terms Conventional, VA
Financing Conventional,VA
Pets Description Case by Case Basis
Read Less Info
Want to know what your home might be worth? Contact us for a FREE valuation!

Our team is ready to help you sell your home for the highest possible price ASAP

Bought with Barbara L Vledder • Keller Williams Realty - Kennett Square

Find out why customers are choosing LPT Realty to meet their real estate needs






