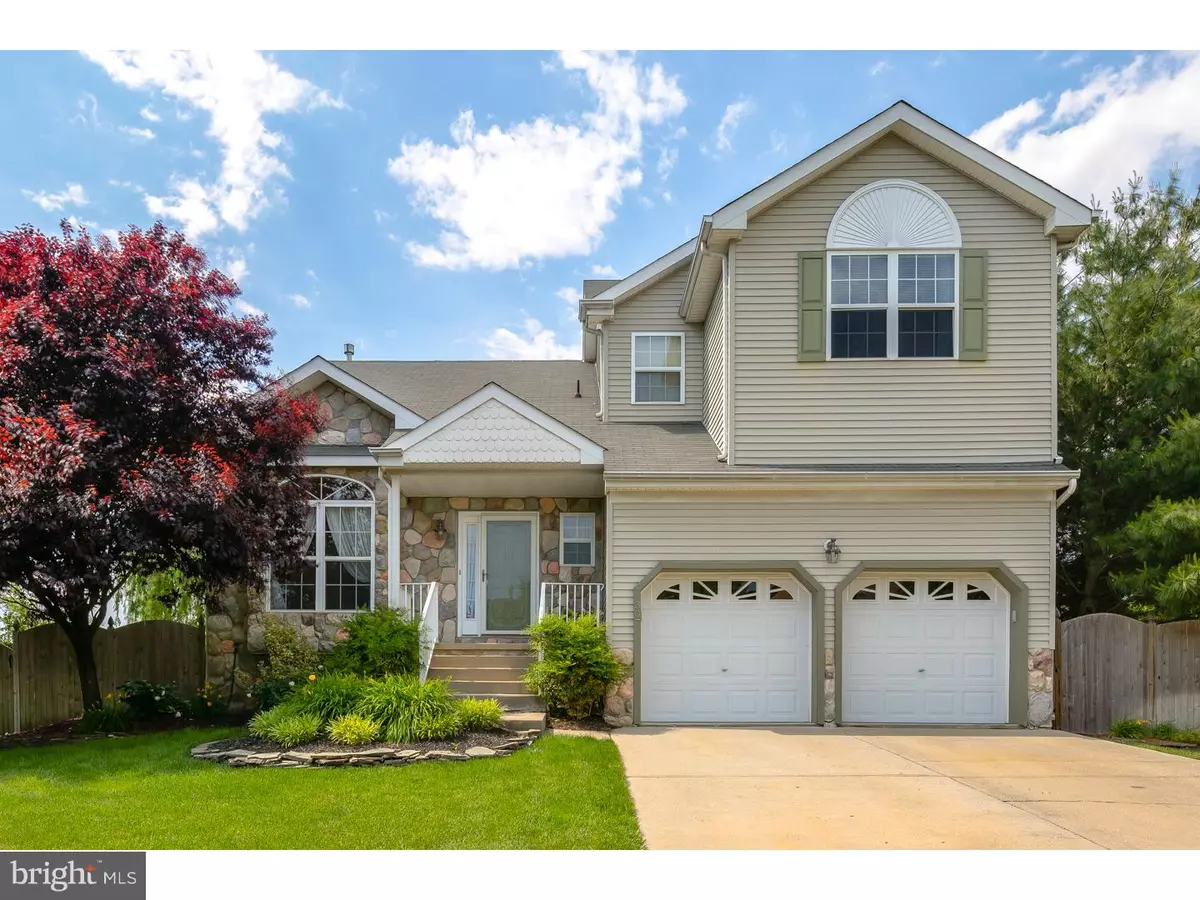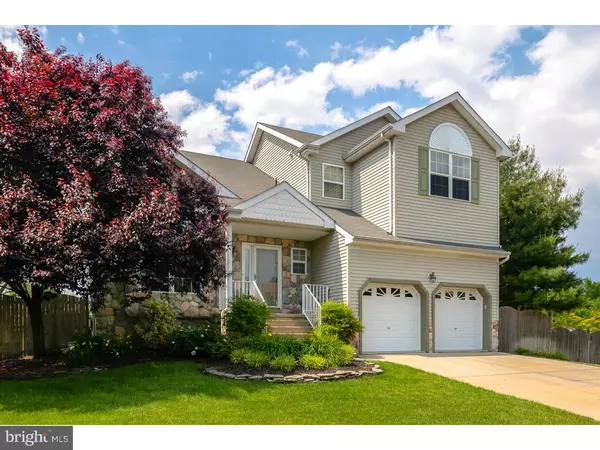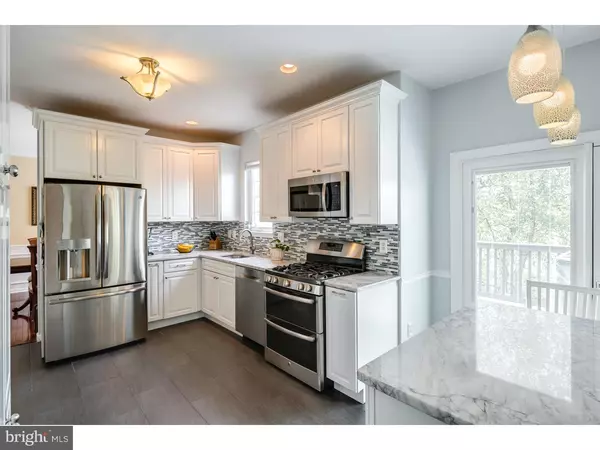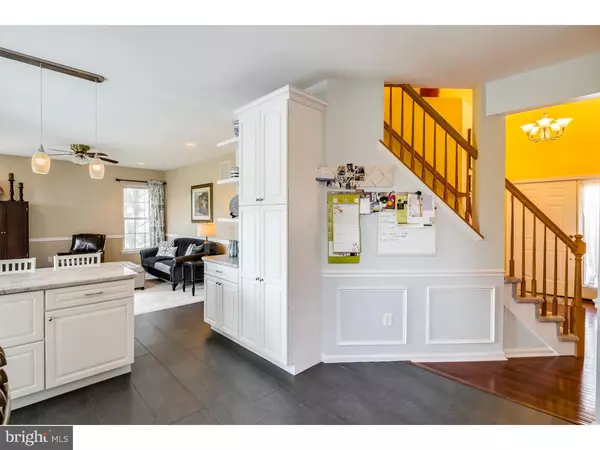$379,900
$379,900
For more information regarding the value of a property, please contact us for a free consultation.
4 Beds
3 Baths
1,992 SqFt
SOLD DATE : 08/01/2016
Key Details
Sold Price $379,900
Property Type Single Family Home
Sub Type Detached
Listing Status Sold
Purchase Type For Sale
Square Footage 1,992 sqft
Price per Sqft $190
Subdivision Colts Run
MLS Listing ID 1002437818
Sold Date 08/01/16
Style Colonial,Contemporary
Bedrooms 4
Full Baths 2
Half Baths 1
HOA Fees $15
HOA Y/N Y
Abv Grd Liv Area 1,992
Originating Board TREND
Year Built 1999
Annual Tax Amount $9,749
Tax Year 2015
Lot Size 0.260 Acres
Acres 0.26
Lot Dimensions 0X0
Property Description
When you first walk-in you will love the soaring cathedral ceilings, the tall 9 ft ceilings and the open floor plan. This home has been updated with a fully renovated gourmet kitchen with desirable white cabinets, quartzite countertops, modern 12x24 tile flooring, 42" white cabinetry, new stainless steal appliances, upgraded light fixtures and an eat at island. There is a first floor powder room, a master suite with a walk-in closet, plus 3 additional spacious bedrooms and a second floor laundry room. Additional upgraded features include bold picture moulding throughout, fresh paint, gleaming hardwood flooring, neutral carpeting, a cozy gas-log fireplace, a full finished walk-out basement, lawn sprinkler system, security system, oversized deck, 2 car garage and more. BEST OF ALL it is located on a premium cul-de-sac lot backing to open space, and association common lot. One Year First American Home Warranty is included.
Location
State NJ
County Burlington
Area Evesham Twp (20313)
Zoning LD
Rooms
Other Rooms Living Room, Dining Room, Primary Bedroom, Bedroom 2, Bedroom 3, Kitchen, Family Room, Bedroom 1, Laundry, Other
Basement Full, Fully Finished
Interior
Interior Features Primary Bath(s), Kitchen - Island, Butlers Pantry, Ceiling Fan(s), Kitchen - Eat-In
Hot Water Natural Gas
Heating Gas, Forced Air
Cooling Central A/C
Flooring Wood, Fully Carpeted, Tile/Brick
Fireplaces Number 1
Fireplaces Type Gas/Propane
Equipment Built-In Range, Dishwasher, Refrigerator, Built-In Microwave
Fireplace Y
Appliance Built-In Range, Dishwasher, Refrigerator, Built-In Microwave
Heat Source Natural Gas
Laundry Upper Floor
Exterior
Exterior Feature Deck(s), Patio(s)
Garage Spaces 5.0
Fence Other
Water Access N
Roof Type Pitched,Shingle
Accessibility None
Porch Deck(s), Patio(s)
Attached Garage 2
Total Parking Spaces 5
Garage Y
Building
Lot Description Cul-de-sac
Story 2
Sewer Public Sewer
Water Public
Architectural Style Colonial, Contemporary
Level or Stories 2
Additional Building Above Grade
Structure Type Cathedral Ceilings
New Construction N
Schools
School District Lenape Regional High
Others
HOA Fee Include Common Area Maintenance
Senior Community No
Tax ID 13-00011 42-00062
Ownership Fee Simple
Read Less Info
Want to know what your home might be worth? Contact us for a FREE valuation!

Our team is ready to help you sell your home for the highest possible price ASAP

Bought with Samuel N Lepore • Keller Williams Realty - Moorestown

Find out why customers are choosing LPT Realty to meet their real estate needs






