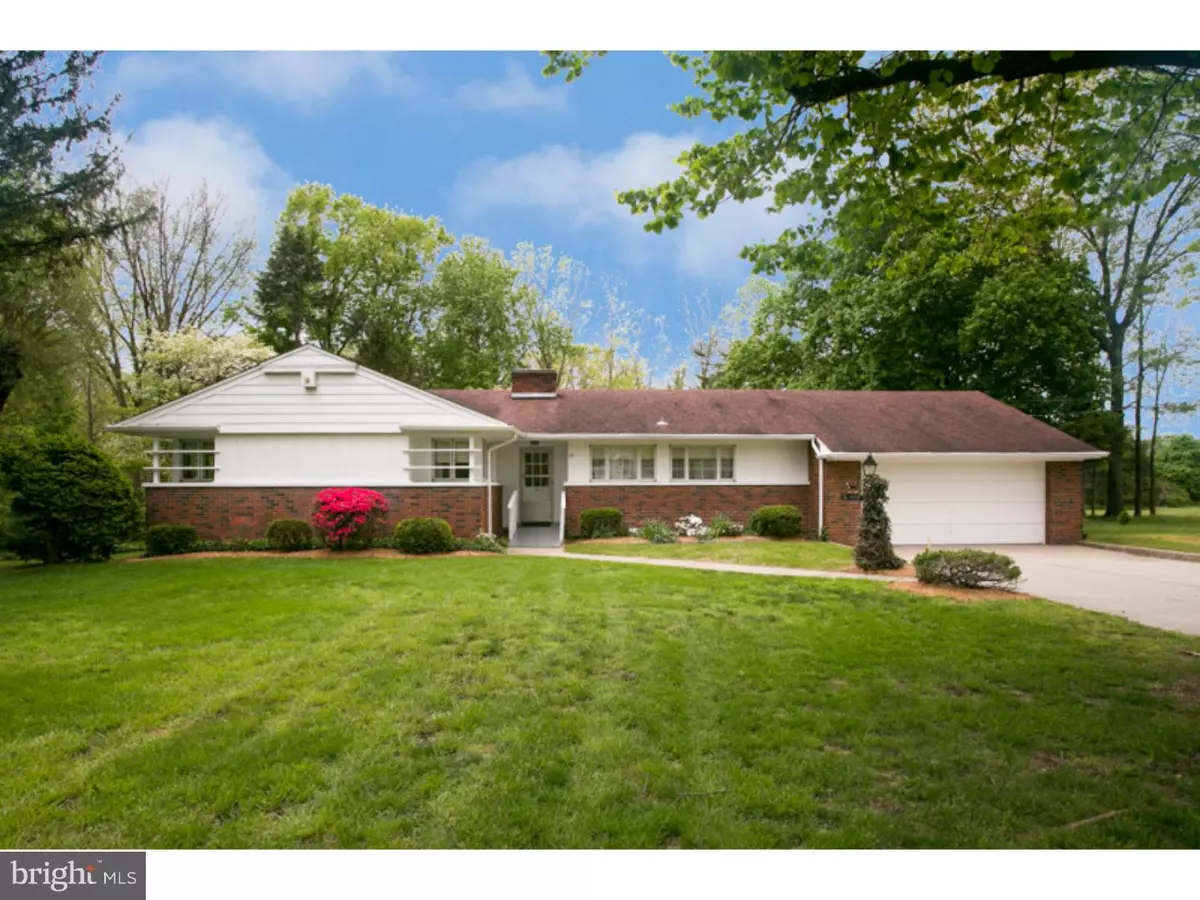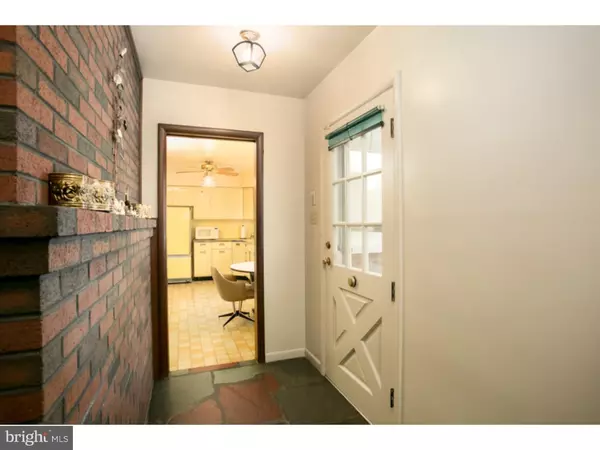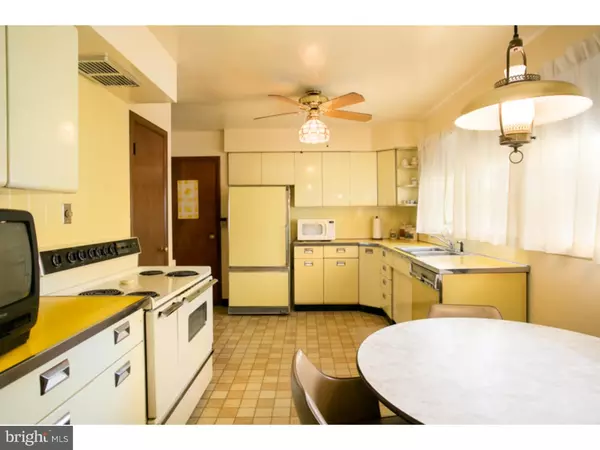$240,000
$250,000
4.0%For more information regarding the value of a property, please contact us for a free consultation.
3 Beds
2 Baths
1,360 SqFt
SOLD DATE : 11/03/2016
Key Details
Sold Price $240,000
Property Type Single Family Home
Sub Type Detached
Listing Status Sold
Purchase Type For Sale
Square Footage 1,360 sqft
Price per Sqft $176
Subdivision None Available
MLS Listing ID 1002429566
Sold Date 11/03/16
Style Ranch/Rambler
Bedrooms 3
Full Baths 2
HOA Y/N N
Abv Grd Liv Area 1,360
Originating Board TREND
Year Built 1955
Annual Tax Amount $5,764
Tax Year 2016
Lot Size 1.000 Acres
Acres 1.3
Lot Dimensions 315X200X253X210
Property Description
A great opportunity to own this long admired home! This meticulously maintained custom brick rancher is set on 1.303 acres (yes, that's correct) of neatly manicured landscaping that provides a park-like setting from many rooms in the home. You'll be able to move right in and enjoy this home while you add your own personal touches. Upon entering, you'll appreciate the flagstone foyer and exposed hardwood flooring in the living room with brick fireplace and dining area that leads to the rear porch through French doors. The owners purchased this home from its original owner in 1967/68. The original owner of this home designed the walk out basement to include a family room with fireplace, second kitchen area, and full bath. The present owners have never used this space as the main level provided everything they needed. There is also a workshop, laundry area and plenty of storage space. The oil tank is also located in the workshop area of this basement. This home has city water and has connected to the township sewer system as of September, 2016. There is a well no longer in use but that could be used for irrigation if so desired. The two car garage provides inside access to the home and the long driveway allows for additional parking! The huge back yard with brick barbeque area provides a great place for gatherings throughout the summer. This home has stood the test of time! Don't miss this home.
Location
State NJ
County Burlington
Area Hainesport Twp (20316)
Zoning RES
Rooms
Other Rooms Living Room, Dining Room, Primary Bedroom, Bedroom 2, Kitchen, Family Room, Bedroom 1, Laundry, Other, Attic
Basement Full, Outside Entrance
Interior
Interior Features Ceiling Fan(s), Attic/House Fan, Kitchen - Eat-In
Hot Water Electric
Heating Oil, Hot Water, Baseboard
Cooling Central A/C
Flooring Wood, Fully Carpeted, Vinyl
Fireplaces Number 2
Fireplaces Type Brick
Equipment Dishwasher
Fireplace Y
Appliance Dishwasher
Heat Source Oil
Laundry Basement
Exterior
Exterior Feature Porch(es)
Garage Inside Access, Garage Door Opener
Garage Spaces 5.0
Waterfront N
Water Access N
Roof Type Pitched,Shingle
Accessibility None
Porch Porch(es)
Attached Garage 2
Total Parking Spaces 5
Garage Y
Building
Lot Description Sloping, Trees/Wooded, Front Yard, Rear Yard, SideYard(s)
Story 1
Sewer Public Sewer
Water Public
Architectural Style Ranch/Rambler
Level or Stories 1
Additional Building Above Grade
New Construction N
Schools
Elementary Schools Hainesport
School District Hainesport Township Public Schools
Others
Senior Community No
Tax ID 16-00091-00003 02
Ownership Fee Simple
Acceptable Financing Conventional, VA
Listing Terms Conventional, VA
Financing Conventional,VA
Read Less Info
Want to know what your home might be worth? Contact us for a FREE valuation!

Our team is ready to help you sell your home for the highest possible price ASAP

Bought with Ronald F Ensana • Alloway Associates Inc

Find out why customers are choosing LPT Realty to meet their real estate needs






