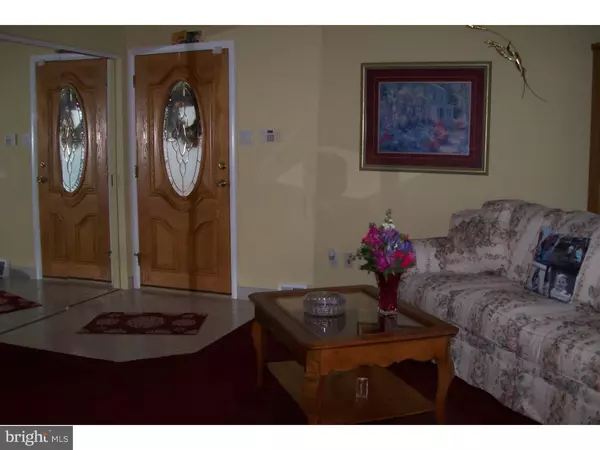$225,000
$239,900
6.2%For more information regarding the value of a property, please contact us for a free consultation.
3 Beds
3 Baths
1,498 SqFt
SOLD DATE : 06/15/2016
Key Details
Sold Price $225,000
Property Type Single Family Home
Sub Type Twin/Semi-Detached
Listing Status Sold
Purchase Type For Sale
Square Footage 1,498 sqft
Price per Sqft $150
Subdivision Bustleton
MLS Listing ID 1002428336
Sold Date 06/15/16
Style Colonial
Bedrooms 3
Full Baths 2
Half Baths 1
HOA Y/N N
Abv Grd Liv Area 1,498
Originating Board TREND
Year Built 1952
Annual Tax Amount $2,191
Tax Year 2016
Lot Size 2,900 Sqft
Acres 0.07
Lot Dimensions 29X100
Property Description
Pride of ownership and it shows when you view this beautiful home. Meticulously maintained twin tastefully decorated in desirable area, conveniently located to schools, shopping & transportation can be yours! The oak front door & C/T entry escorts you into this lovely home. Main level features Formal L/R, double mirrored coat closet & Bow window providing an abundant natural light. The Formal D/R perfect for large family meals with chair-rail and the eat-in Kitchen is accented by white-washed oak cabinetry, prep-station, high-hat lighting, C/F and under cabinet lighting, pantry closet, S/S dishwasher, refrigerator & microwave, chair-rails, C/T back-splash & floors. Crown mold and custom window treatment T/O the 1st floor. A few steps out your sliding door to your newer Trex Deck with built in solar lights and steps leading to your cement patio. Ideal for outside fun, relaxation and BBQ. The deck overlooks fenced back yard with beautiful arborvitaes. There is a powder room with built-in medicine/linen closet on this floor for your guest or you. The 2nd level features a huge Master B/R with newer stunning private C/T floor to ceiling bath w/walnut vanity & built-in C/T shelves, C/F & 2 double mirrored closet. There are 2 other nice size Bedrooms, one with double mirror closet & C/F and the other with double closet. The spacious C/T hall bath with tub & wall-to-wall oak vanity completes the level. The lower level features large F/R for entertaining, Media and/or Man Cave with recess lighting, custom window treatments, C/T floor exit to rear yard and patio and hidden storage under steps, laundry room and inside access to your garage with remote. Newer vinyl siding, 6 panel doors T/O...too many amenities to mention. The only thing this home needs is YOU!
Location
State PA
County Philadelphia
Area 19115 (19115)
Zoning RSA3
Rooms
Other Rooms Living Room, Dining Room, Primary Bedroom, Bedroom 2, Kitchen, Family Room, Bedroom 1, Laundry, Other
Basement Full, Outside Entrance, Fully Finished
Interior
Interior Features Primary Bath(s), Butlers Pantry, Skylight(s), Ceiling Fan(s), Stall Shower, Kitchen - Eat-In
Hot Water Natural Gas
Heating Gas, Forced Air
Cooling Central A/C
Flooring Fully Carpeted, Tile/Brick
Equipment Cooktop, Built-In Range, Oven - Self Cleaning, Dishwasher, Disposal, Built-In Microwave
Fireplace N
Window Features Bay/Bow,Replacement
Appliance Cooktop, Built-In Range, Oven - Self Cleaning, Dishwasher, Disposal, Built-In Microwave
Heat Source Natural Gas
Laundry Lower Floor
Exterior
Exterior Feature Deck(s), Patio(s)
Garage Spaces 4.0
Utilities Available Cable TV
Waterfront N
Water Access N
Roof Type Flat
Accessibility None
Porch Deck(s), Patio(s)
Attached Garage 1
Total Parking Spaces 4
Garage Y
Building
Lot Description Front Yard, Rear Yard, SideYard(s)
Story 2
Sewer Public Sewer
Water Public
Architectural Style Colonial
Level or Stories 2
Additional Building Above Grade
New Construction N
Schools
Middle Schools Baldi
High Schools George Washington
School District The School District Of Philadelphia
Others
Senior Community No
Tax ID 581398519
Ownership Fee Simple
Security Features Security System
Acceptable Financing Conventional, VA, FHA 203(b)
Listing Terms Conventional, VA, FHA 203(b)
Financing Conventional,VA,FHA 203(b)
Read Less Info
Want to know what your home might be worth? Contact us for a FREE valuation!

Our team is ready to help you sell your home for the highest possible price ASAP

Bought with Xiao Rong Huang • Premium Realty Castor Inc

Find out why customers are choosing LPT Realty to meet their real estate needs






