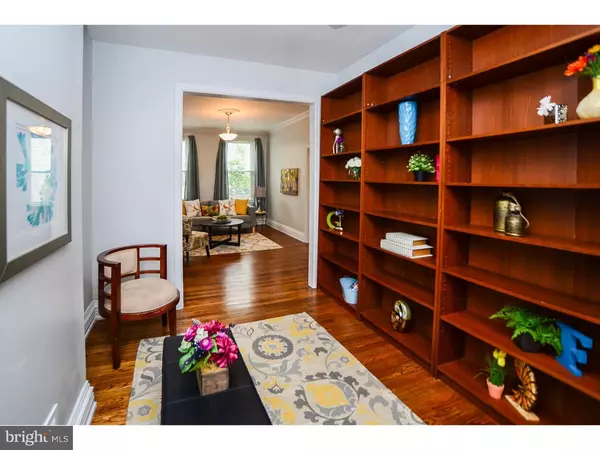$455,000
$429,000
6.1%For more information regarding the value of a property, please contact us for a free consultation.
3 Beds
2 Baths
1,384 SqFt
SOLD DATE : 06/24/2016
Key Details
Sold Price $455,000
Property Type Townhouse
Sub Type Interior Row/Townhouse
Listing Status Sold
Purchase Type For Sale
Square Footage 1,384 sqft
Price per Sqft $328
Subdivision Graduate Hospital
MLS Listing ID 1002425344
Sold Date 06/24/16
Style Contemporary,Traditional
Bedrooms 3
Full Baths 1
Half Baths 1
HOA Y/N N
Abv Grd Liv Area 1,384
Originating Board TREND
Year Built 1925
Annual Tax Amount $4,461
Tax Year 2016
Lot Size 992 Sqft
Acres 0.02
Lot Dimensions 16X62
Property Description
Welcome Home! Finally, a home with the modern amenities we all want, without stripping it of its character and charm. This 3 bedroom, 1.5 bath has tons of original charm and detailing, such as the beveled glass transom above the half glass main entry door; the vestibule entrance with 48" waynes coating, and the original light fixture moldings in the vestibule and living room; the curved hallway wall; the 4 tier crown molding in the living room to name a few. The home also has modern touches as well: central air; security system; updated energy efficient windows; brand new half bath; recently remodeled kitchen; gorgeous medium dark hardwood floors on the main floor, & lighter parquet floors for the bedrooms. The house is in easy walking distance of Taney Playground, Schuylkill River, Banks trail (voted best urban trail in America 2015), South Street Bridge, Rittenhouse. Just mere steps away from Ultimo Cafe, Aviv's Garden, and the Mary Annabelle Park, you will enter the home from this lovely, tree lined street. The planters under the 1st floor windows are a great way to be welcomed. Enter the home, and come into the vestibule, which not only has charm, but also serves as a perfect way to keep your day to day items tucked away and out of sight to enjoy the rest of the home. From the vestibule, you can follow the hallway to the dining/kitchen/half bath combo, or you can enter to the living room/library. Whichever path you take, you will notice 7.5" Base board molding throughout the 1st floor, complemented by the original 4 tier crown molding in the living room mentioned earlier. The living room enjoys the 2 front windows, and has plenty of room for multiple sitting options. The living room will lead you to the very rare, and very welcome library/study (could also be used as a 2nd living room/play room/office/game room etc. Options are endless with a 4th room on the main level). Through the library, you continue through the home to find the dining room and kitchen combo. The spacious dining room is a perfect transition to get you to the kitchen, with black quartz countertops, shaker style real wood cabinets, and white subway tile backsplash. The built in shelves, the pantry surrounding the fridge, and the breakfast bar are just some of the features of the kitchen that make it great...from functionality to design and cosmetics. Through the kitchen is the back patio (other homes on the street have taken down their back fences to afford parking - see last photo)
Location
State PA
County Philadelphia
Area 19146 (19146)
Zoning RSA5
Rooms
Other Rooms Living Room, Dining Room, Primary Bedroom, Bedroom 2, Kitchen, Family Room, Bedroom 1
Basement Full, Unfinished
Interior
Interior Features Ceiling Fan(s), Kitchen - Eat-In
Hot Water Natural Gas
Heating Gas
Cooling Central A/C
Flooring Wood
Equipment Dishwasher, Refrigerator, Disposal, Built-In Microwave
Fireplace N
Appliance Dishwasher, Refrigerator, Disposal, Built-In Microwave
Heat Source Natural Gas
Laundry Basement
Exterior
Utilities Available Cable TV
Waterfront N
Water Access N
Accessibility None
Garage N
Building
Story 2
Sewer Public Sewer
Water Public
Architectural Style Contemporary, Traditional
Level or Stories 2
Additional Building Above Grade
New Construction N
Schools
School District The School District Of Philadelphia
Others
Senior Community No
Tax ID 302071100
Ownership Fee Simple
Security Features Security System
Read Less Info
Want to know what your home might be worth? Contact us for a FREE valuation!

Our team is ready to help you sell your home for the highest possible price ASAP

Bought with Dominic V Fuscia • Coldwell Banker Realty

Find out why customers are choosing LPT Realty to meet their real estate needs






