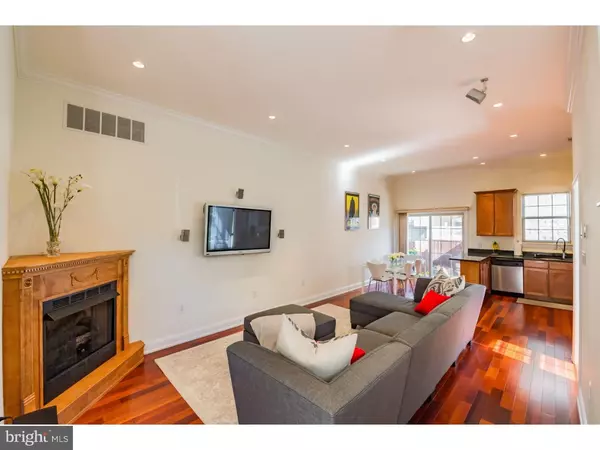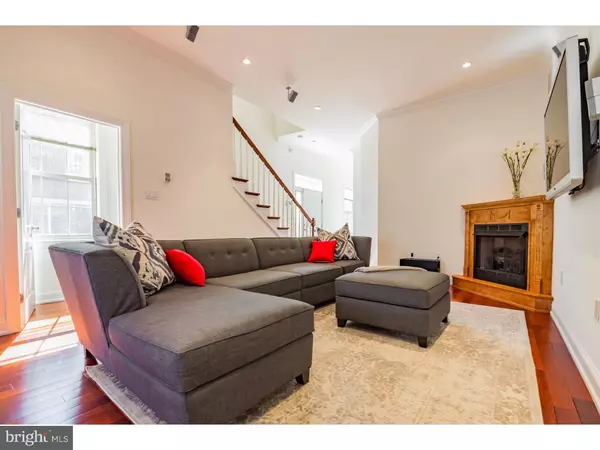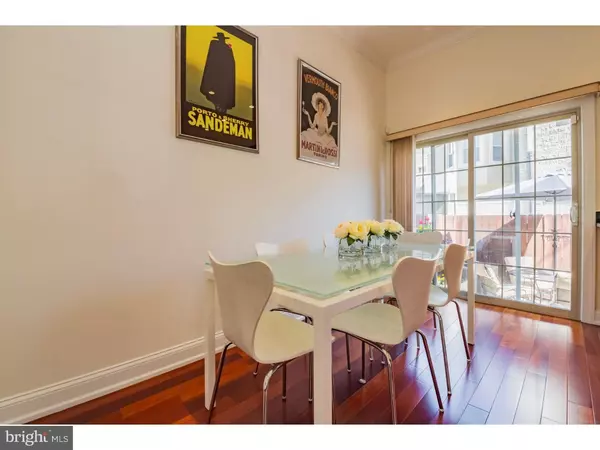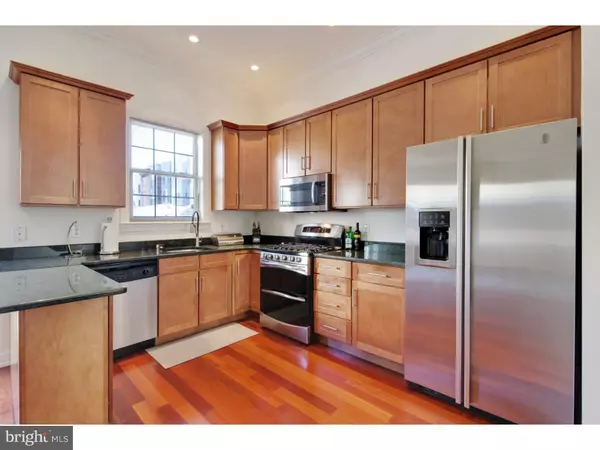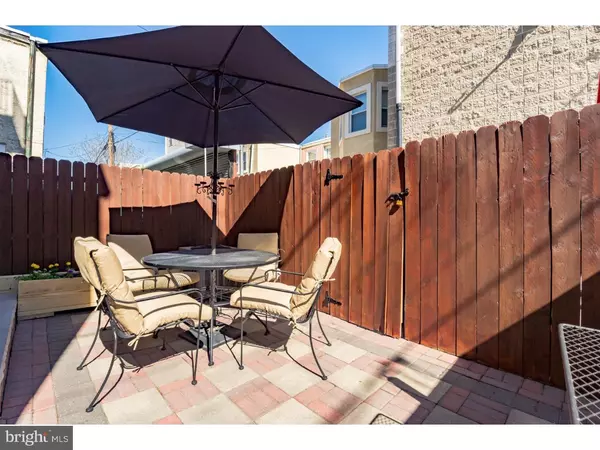$850,000
$875,000
2.9%For more information regarding the value of a property, please contact us for a free consultation.
3 Beds
3 Baths
2,499 SqFt
SOLD DATE : 09/07/2016
Key Details
Sold Price $850,000
Property Type Townhouse
Sub Type Interior Row/Townhouse
Listing Status Sold
Purchase Type For Sale
Square Footage 2,499 sqft
Price per Sqft $340
Subdivision Graduate Hospital
MLS Listing ID 1002419440
Sold Date 09/07/16
Style Straight Thru
Bedrooms 3
Full Baths 2
Half Baths 1
HOA Y/N N
Abv Grd Liv Area 2,499
Originating Board TREND
Year Built 2005
Annual Tax Amount $8,599
Tax Year 2016
Lot Size 1,080 Sqft
Acres 0.02
Lot Dimensions 18X60
Property Description
Fabulous corner townhome with garage parking, amazing light, cherry hardwood flooring throughout and unparalleled views of the Center City skyline from the roofdeck which covers the entire roof. Enter through the oversized garage on Catharine or the side entrance on 20th St. The first floor features an open concept living room with gas fireplace, dining room and kitchen. The custom kitchen features 42" cabinetry, upgraded stainless steel appliances and a breakfast bar. A powder room and a coat closet are conveniently located on this level. Glass sliding doors lead out to a paved backyard, which is perfect for grilling, outdoor dining and gardening. The second floor features 2 spacious bedrooms, each with two light exposures and one with a walk in closet. This floor also features a den/sitting area, a laundry closet with front loading washer and dryer and a full three-piece bath with white cabinetry and granite countertops. The third floor contains the master bedroom suite which features another sitting area, a walk in closet and a four-piece bath with Jacuzzi tub, white cabinetry and dual sinks. The den/sitting area leads out to a convenient deck with spiral stairs up to the spacious roof-deck which features a glass railing on all four sides and a view which is breathtaking. The finished basement is perfect for a media room and/or playroom with high ceilings. Additional storage and utilities are located in a closet on this level as well.
Location
State PA
County Philadelphia
Area 19146 (19146)
Zoning RSA5
Rooms
Other Rooms Living Room, Primary Bedroom, Bedroom 2, Kitchen, Bedroom 1
Basement Full, Fully Finished
Interior
Interior Features Kitchen - Eat-In
Hot Water Natural Gas
Heating Gas, Hot Water
Cooling Central A/C
Flooring Wood
Fireplaces Number 1
Fireplaces Type Gas/Propane
Fireplace Y
Heat Source Natural Gas
Laundry Upper Floor
Exterior
Garage Inside Access
Garage Spaces 2.0
Waterfront N
Water Access N
Accessibility None
Attached Garage 1
Total Parking Spaces 2
Garage Y
Building
Story 3+
Sewer Public Sewer
Water Public
Architectural Style Straight Thru
Level or Stories 3+
Additional Building Above Grade
New Construction N
Schools
School District The School District Of Philadelphia
Others
Senior Community No
Tax ID 301123800
Ownership Fee Simple
Read Less Info
Want to know what your home might be worth? Contact us for a FREE valuation!

Our team is ready to help you sell your home for the highest possible price ASAP

Bought with Chelsea A Blasko • BHHS Fox & Roach-Center City Walnut

Find out why customers are choosing LPT Realty to meet their real estate needs


