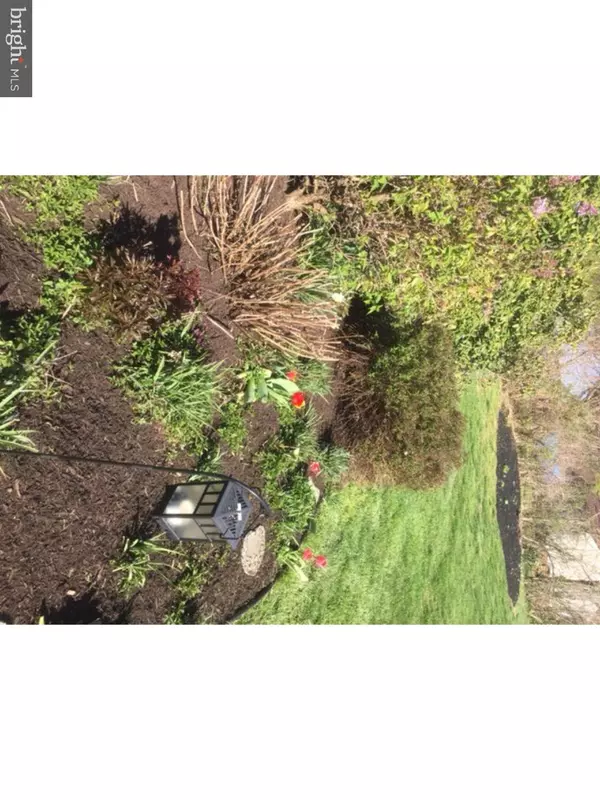$260,000
$265,000
1.9%For more information regarding the value of a property, please contact us for a free consultation.
3 Beds
2 Baths
1,674 SqFt
SOLD DATE : 05/13/2016
Key Details
Sold Price $260,000
Property Type Single Family Home
Sub Type Detached
Listing Status Sold
Purchase Type For Sale
Square Footage 1,674 sqft
Price per Sqft $155
Subdivision Fox Knoll
MLS Listing ID 1002417098
Sold Date 05/13/16
Style Ranch/Rambler,Bi-level
Bedrooms 3
Full Baths 2
HOA Y/N N
Abv Grd Liv Area 1,674
Originating Board TREND
Year Built 1973
Annual Tax Amount $4,003
Tax Year 2016
Lot Size 1.000 Acres
Acres 1.0
Lot Dimensions 1X1
Property Description
Run....Don't walk! This wonderful 3 bedroom, 2 bath one owner bi-level home features hardwood floors and a wonderful screened porch overlooking a beautiful flat yard with blooming trees and in-ground pool! On the lower level, you will find an extra finished room that is great for a toy room, man or mom cave along with a laundry room that can also be used for extra storage! Add some personal touches and move in just in time to enjoy the heated pool!
Location
State PA
County Chester
Area Franklin Twp (10372)
Zoning LDR
Rooms
Other Rooms Living Room, Dining Room, Primary Bedroom, Bedroom 2, Kitchen, Family Room, Bedroom 1, Attic
Basement Partial
Interior
Interior Features Kitchen - Island, Breakfast Area
Hot Water Electric
Heating Oil, Radiator
Cooling Central A/C
Fireplaces Number 1
Fireplaces Type Brick
Fireplace Y
Window Features Bay/Bow,Replacement
Heat Source Oil
Laundry Basement
Exterior
Exterior Feature Patio(s), Porch(es)
Garage Spaces 5.0
Pool In Ground
Water Access N
Accessibility None
Porch Patio(s), Porch(es)
Total Parking Spaces 5
Garage N
Building
Lot Description Front Yard, Rear Yard, SideYard(s)
Sewer On Site Septic
Water Public
Architectural Style Ranch/Rambler, Bi-level
Additional Building Above Grade
New Construction N
Schools
Elementary Schools Penn London
Middle Schools Fred S. Engle
High Schools Avon Grove
School District Avon Grove
Others
Senior Community No
Tax ID 72-04H-0033
Ownership Fee Simple
Acceptable Financing Conventional
Listing Terms Conventional
Financing Conventional
Read Less Info
Want to know what your home might be worth? Contact us for a FREE valuation!

Our team is ready to help you sell your home for the highest possible price ASAP

Bought with Jennifer A Leonard • Long & Foster Real Estate, Inc.

Find out why customers are choosing LPT Realty to meet their real estate needs






