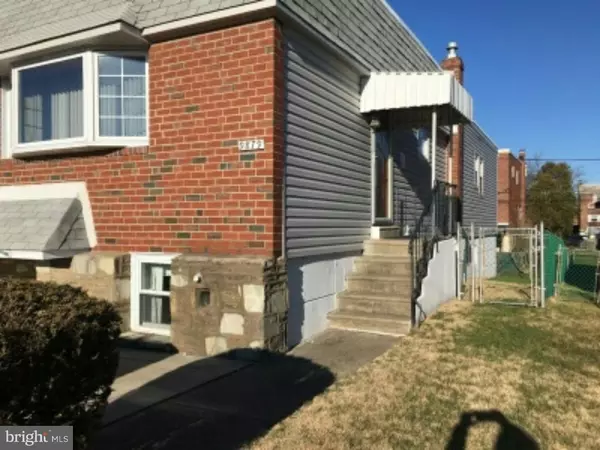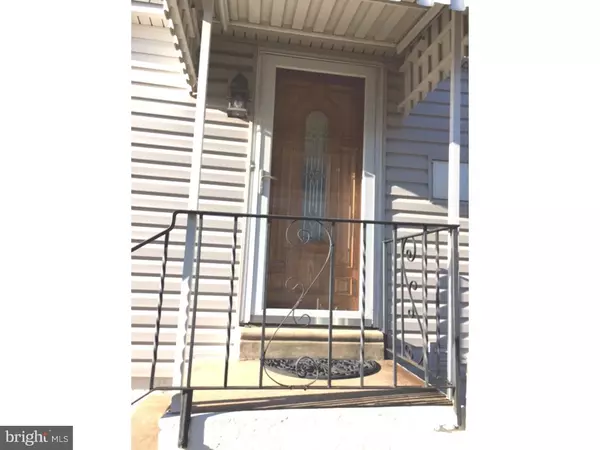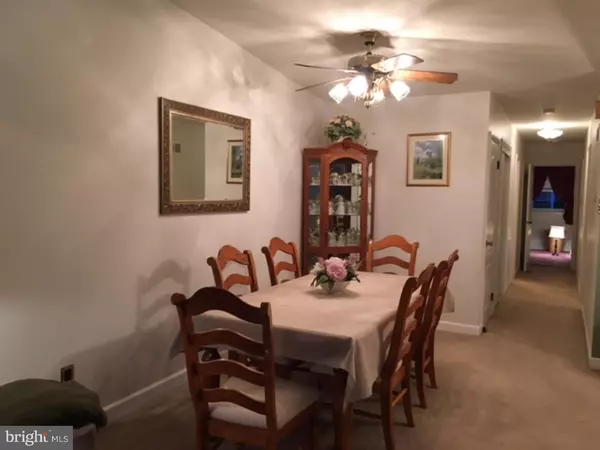$211,550
$209,000
1.2%For more information regarding the value of a property, please contact us for a free consultation.
3 Beds
3 Baths
1,800 SqFt
SOLD DATE : 05/02/2016
Key Details
Sold Price $211,550
Property Type Single Family Home
Sub Type Twin/Semi-Detached
Listing Status Sold
Purchase Type For Sale
Square Footage 1,800 sqft
Price per Sqft $117
Subdivision Bustleton
MLS Listing ID 1002390914
Sold Date 05/02/16
Style Ranch/Rambler
Bedrooms 3
Full Baths 2
Half Baths 1
HOA Y/N N
Abv Grd Liv Area 1,800
Originating Board TREND
Year Built 1965
Annual Tax Amount $2,956
Tax Year 2016
Lot Size 2,849 Sqft
Acres 0.07
Lot Dimensions 28X100
Property Description
Wow, just listed this one of a kind brick twin rancher, absolutely meticulous house on a desirable street in Bustleton. First pass the lovely patio that sits in front of the new picture window. All you need to do is just unpack and relax. As you enter into the bright, large living room with lots of sunlight from the large bow window with custom blinds and wall to wall carpets that were just professionally cleaned and look fantastic...you will then enter upon the nice size Dining room with ceiling fan. Opposite the Dining room you will see a large modern eat-in kitchen with Corian countertops, garbage disposal, dishwasher, GE Profile stove, Oak cabinetry with ceramic tile backsplash, etc. Off kitchen walk down the hall to 3 nice size bedrooms the modern and updated hall bath that is exceptional, it features ceramic tile walls and floors and also features a large oak cabinet under the sink. You just have to see it for yourself you will be so impressed. Now we enter into the Master bedroom diagonal from the main bath, you will love the size of the room not to mention the updated Master bath with newer glass stall shower door, beautifully decorated with ceramic tile and updated vanity and sink, the custom curtains stay as well...now enter into the two other bedrooms that have good closet space and are a very good size as well. Lower level features a very large finished basement with wall to wall carpets, with nice updated half bath and exit to the covered patio and large rear yard. Also, in the rear of the finished basement is a huge utility room which houses the washer, dryer, heater, and can house so much more. Home also has a one car garage with garage door opener with entrance to the Utility room. Home has all newer replacement windows, newer siding was installed in 2010, roof was coated in February 2015...all window treatments stay. House is located near public transportation, so its easy to get around and convenient to shopping areas. So don't wait get in to see this home today, I know you will not be disappointed.
Location
State PA
County Philadelphia
Area 19115 (19115)
Zoning RSA3
Rooms
Other Rooms Living Room, Dining Room, Primary Bedroom, Bedroom 2, Kitchen, Bedroom 1
Basement Full, Fully Finished
Interior
Interior Features Ceiling Fan(s), Stall Shower, Kitchen - Eat-In
Hot Water Natural Gas
Heating Gas, Hot Water
Cooling Central A/C
Flooring Fully Carpeted
Fireplace N
Window Features Bay/Bow,Energy Efficient,Replacement
Heat Source Natural Gas
Laundry Basement
Exterior
Exterior Feature Patio(s)
Garage Spaces 2.0
Waterfront N
Water Access N
Accessibility None
Porch Patio(s)
Attached Garage 1
Total Parking Spaces 2
Garage Y
Building
Lot Description Front Yard, Rear Yard, SideYard(s)
Story 1
Sewer Public Sewer
Water Public
Architectural Style Ranch/Rambler
Level or Stories 1
Additional Building Above Grade
New Construction N
Schools
School District The School District Of Philadelphia
Others
Tax ID 581464800
Ownership Fee Simple
Acceptable Financing Conventional, VA, FHA 203(b)
Listing Terms Conventional, VA, FHA 203(b)
Financing Conventional,VA,FHA 203(b)
Read Less Info
Want to know what your home might be worth? Contact us for a FREE valuation!

Our team is ready to help you sell your home for the highest possible price ASAP

Bought with Therese Andrews • RE/MAX Affiliates

Find out why customers are choosing LPT Realty to meet their real estate needs






