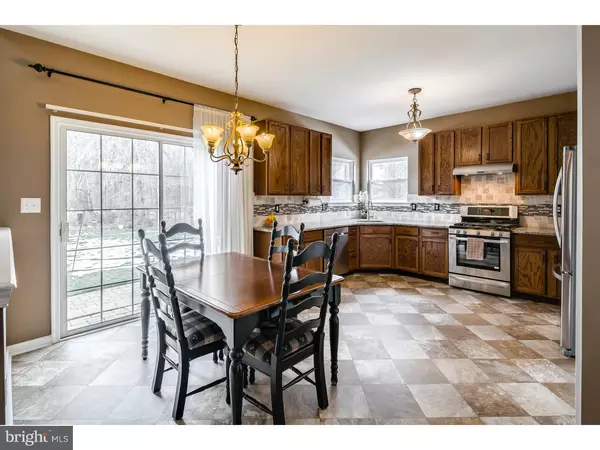$400,000
$414,900
3.6%For more information regarding the value of a property, please contact us for a free consultation.
4 Beds
3 Baths
2,530 SqFt
SOLD DATE : 07/29/2016
Key Details
Sold Price $400,000
Property Type Single Family Home
Sub Type Detached
Listing Status Sold
Purchase Type For Sale
Square Footage 2,530 sqft
Price per Sqft $158
Subdivision Colts Run
MLS Listing ID 1002389706
Sold Date 07/29/16
Style Colonial
Bedrooms 4
Full Baths 2
Half Baths 1
HOA Fees $14
HOA Y/N Y
Abv Grd Liv Area 2,530
Originating Board TREND
Year Built 2001
Annual Tax Amount $10,949
Tax Year 2015
Lot Size 7,405 Sqft
Acres 0.17
Lot Dimensions 70X100
Property Description
This much-sought-after 4 Bedroom, 2 1/2 Bathroom colonial residence offers over 2,500 luxurious square feet, an over-sized 2-car garage and a full basement. You will love all the designer touches including wide plank hardwood flooring, fresh neutral paint, upgraded lighting and a gourmet kitchen. This exquisite house also offers a formal living room, elegant dining room, a study and a grand great room with a soaring vaulted ceiling, 2-story windows and a cozy fireplace. The updated eat-in kitchen boasts desirable new stainless steel appliances including a 5 burner gas stove, convection oven, granite counters and a custom tile back splash. The owners' suite features a deep walk-in closet, sitting room, and a luxurious private spa bath. The spacious secondary bedrooms offer ample closet space and a hall bathroom. Updates include Pella replacement windows on the front of the house and a Pella front door and a newer Energy Efficient A/C unit. Best of all, this home is positioned on a cul-de-sac lot with a paver patio and backs to open space. This home offers the advantage of tennis courts, basketball courts and playground all included in the association fee.
Location
State NJ
County Burlington
Area Evesham Twp (20313)
Zoning LD
Rooms
Other Rooms Living Room, Dining Room, Primary Bedroom, Bedroom 2, Bedroom 3, Kitchen, Family Room, Bedroom 1, Laundry, Other, Attic
Basement Full
Interior
Interior Features Primary Bath(s), Butlers Pantry, Kitchen - Eat-In
Hot Water Natural Gas
Heating Gas, Forced Air
Cooling Central A/C
Flooring Wood, Fully Carpeted
Fireplaces Number 1
Equipment Built-In Range, Dishwasher, Disposal
Fireplace Y
Window Features Replacement
Appliance Built-In Range, Dishwasher, Disposal
Heat Source Natural Gas
Laundry Upper Floor
Exterior
Exterior Feature Patio(s)
Garage Spaces 4.0
Fence Other
Utilities Available Cable TV
Amenities Available Tennis Courts, Tot Lots/Playground
Water Access N
Accessibility None
Porch Patio(s)
Attached Garage 2
Total Parking Spaces 4
Garage Y
Building
Lot Description Cul-de-sac, Trees/Wooded
Story 2
Sewer Public Sewer
Water Public
Architectural Style Colonial
Level or Stories 2
Additional Building Above Grade
Structure Type Cathedral Ceilings
New Construction N
Schools
School District Lenape Regional High
Others
HOA Fee Include Common Area Maintenance
Senior Community No
Tax ID 13-00011 42-00031
Ownership Fee Simple
Acceptable Financing Conventional, VA, FHA 203(b)
Listing Terms Conventional, VA, FHA 203(b)
Financing Conventional,VA,FHA 203(b)
Read Less Info
Want to know what your home might be worth? Contact us for a FREE valuation!

Our team is ready to help you sell your home for the highest possible price ASAP

Bought with David A Burns • Keller Williams Realty - Cherry Hill

Find out why customers are choosing LPT Realty to meet their real estate needs






