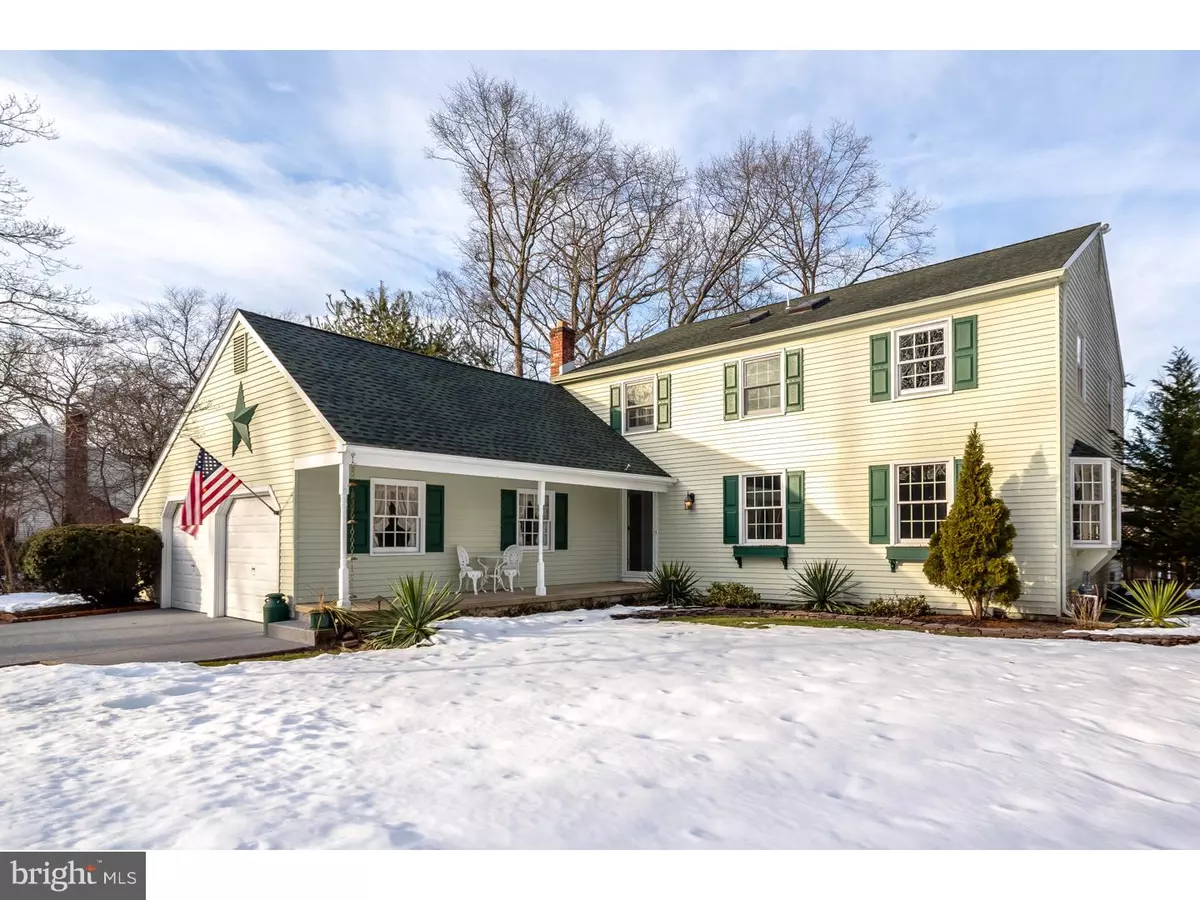$389,000
$389,900
0.2%For more information regarding the value of a property, please contact us for a free consultation.
4 Beds
3 Baths
2,948 SqFt
SOLD DATE : 06/30/2016
Key Details
Sold Price $389,000
Property Type Single Family Home
Sub Type Detached
Listing Status Sold
Purchase Type For Sale
Square Footage 2,948 sqft
Price per Sqft $131
Subdivision Deerbrook
MLS Listing ID 1002379572
Sold Date 06/30/16
Style Colonial
Bedrooms 4
Full Baths 2
Half Baths 1
HOA Y/N N
Abv Grd Liv Area 2,948
Originating Board TREND
Year Built 1972
Annual Tax Amount $11,081
Tax Year 2015
Lot Size 0.470 Acres
Acres 0.47
Lot Dimensions .47 ACRES
Property Description
Welcome to every entertainer's dream home! Located on a quiet, dead-end street in the ever popular Deer Brook section of Medford, this property has it all! Enjoy your spacious eat-in kitchen boasting granite counter tops, a center island, mosaic glass backsplash, and stainless steel appliances. Flow from the kitchen into a gorgeous family room addition complete with a wood burning fireplace, stately vaulted ceilings, hardwood floors, custom window seats with added storage and plenty of windows to appreciate the picturesque backyard. Step right outside to the patio and relax in the hot-tub or cozy up by the fire pit. First floor also features hardwood floors, a formal dining room, living room, game room with second fireplace, freshly painted half bath, and laundry room with access to the attached 2 car garage. Step upstairs to the updated master bedroom with newly remodeled master bath and walk-in closet. The upstairs also features three additional spacious bedrooms all with great closet space for extra storage and a full bath with a jetted bathtub and skylight. Close to major highways, incredible dining, local shops, and walking distance to Deer Brook amenities like the pool and tennis courts. Don't wait, schedule your showing today!
Location
State NJ
County Burlington
Area Medford Twp (20320)
Zoning RES
Direction South
Rooms
Other Rooms Living Room, Dining Room, Primary Bedroom, Bedroom 2, Bedroom 3, Kitchen, Family Room, Bedroom 1, Other, Attic
Interior
Interior Features Primary Bath(s), Kitchen - Island, Butlers Pantry, Skylight(s), Attic/House Fan, WhirlPool/HotTub, Sprinkler System, Stall Shower, Kitchen - Eat-In
Hot Water Natural Gas
Heating Gas, Forced Air
Cooling Central A/C
Flooring Wood, Fully Carpeted, Vinyl, Tile/Brick, Marble
Fireplaces Number 2
Fireplaces Type Brick
Equipment Disposal, Energy Efficient Appliances
Fireplace Y
Window Features Bay/Bow,Energy Efficient,Replacement
Appliance Disposal, Energy Efficient Appliances
Heat Source Natural Gas
Laundry Main Floor
Exterior
Exterior Feature Patio(s)
Garage Spaces 5.0
Fence Other
Utilities Available Cable TV
Water Access N
Roof Type Flat,Pitched,Shingle
Accessibility None
Porch Patio(s)
Attached Garage 2
Total Parking Spaces 5
Garage Y
Building
Lot Description Front Yard, Rear Yard, SideYard(s)
Story 2
Foundation Slab
Sewer Public Sewer
Water Public
Architectural Style Colonial
Level or Stories 2
Additional Building Above Grade
Structure Type Cathedral Ceilings,9'+ Ceilings
New Construction N
Schools
Elementary Schools Milton H Allen
Middle Schools Medford Township Memorial
School District Medford Township Public Schools
Others
Senior Community No
Tax ID 20-02701 13-00006
Ownership Fee Simple
Acceptable Financing Conventional, VA, FHA 203(k), FHA 203(b)
Listing Terms Conventional, VA, FHA 203(k), FHA 203(b)
Financing Conventional,VA,FHA 203(k),FHA 203(b)
Read Less Info
Want to know what your home might be worth? Contact us for a FREE valuation!

Our team is ready to help you sell your home for the highest possible price ASAP

Bought with Charles P Meyer • Century 21 Alliance-Medford

Find out why customers are choosing LPT Realty to meet their real estate needs






