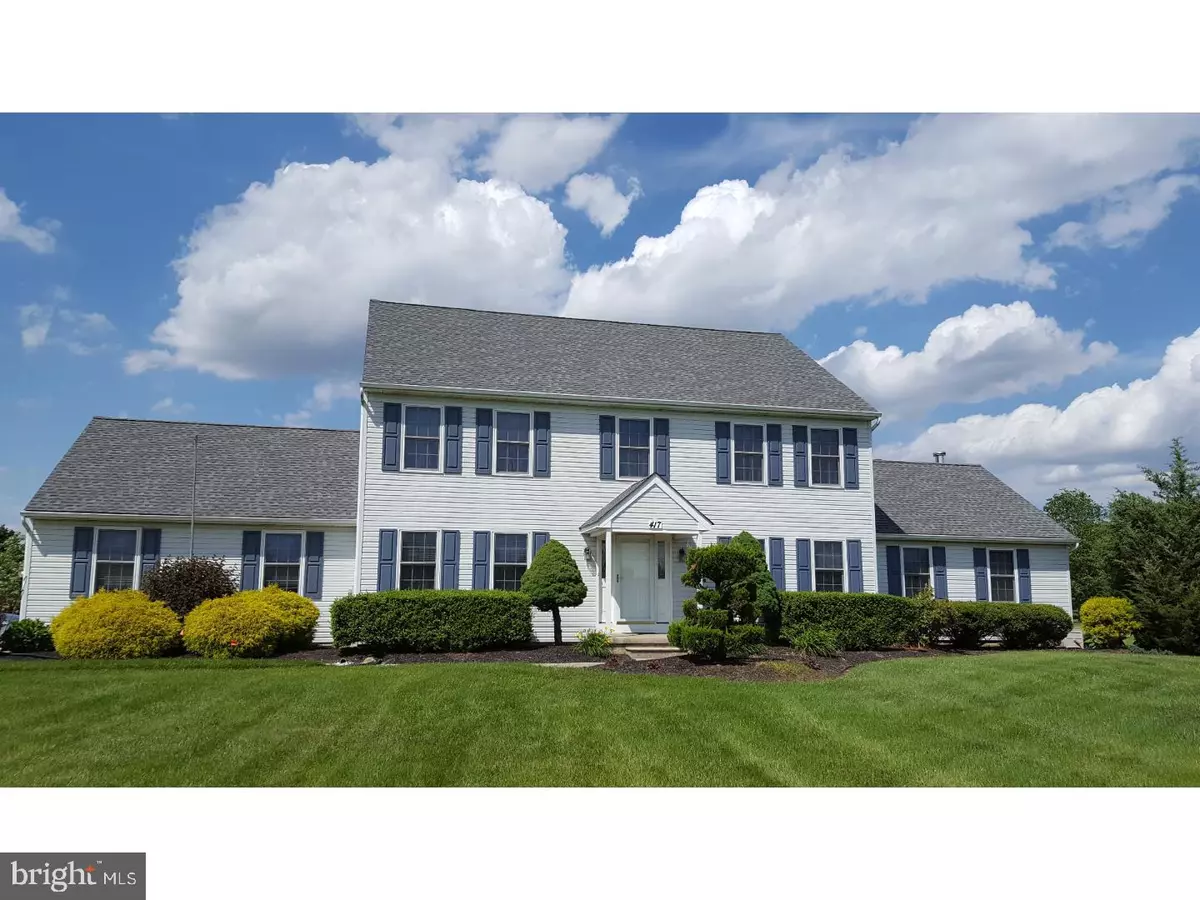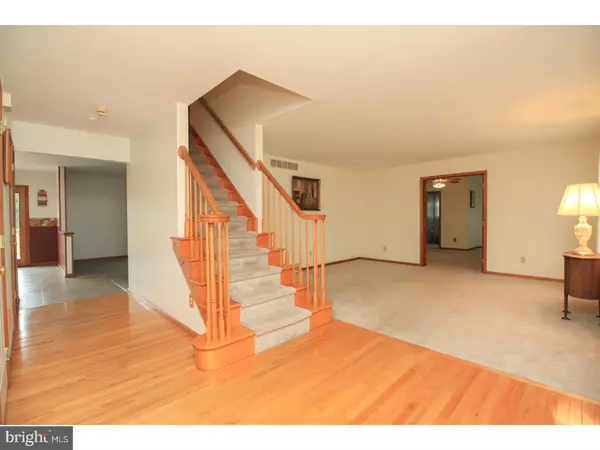$383,000
$399,900
4.2%For more information regarding the value of a property, please contact us for a free consultation.
5 Beds
4 Baths
4,698 SqFt
SOLD DATE : 08/23/2018
Key Details
Sold Price $383,000
Property Type Single Family Home
Sub Type Detached
Listing Status Sold
Purchase Type For Sale
Square Footage 4,698 sqft
Price per Sqft $81
Subdivision Hedgehurst
MLS Listing ID 1000307164
Sold Date 08/23/18
Style Traditional
Bedrooms 5
Full Baths 3
Half Baths 1
HOA Y/N N
Abv Grd Liv Area 3,248
Originating Board TREND
Year Built 1993
Annual Tax Amount $10,632
Tax Year 2017
Lot Size 1.330 Acres
Acres 1.33
Lot Dimensions 0X0
Property Description
Just in time for summer- The pool is open and ready for it's new owners to enjoy endless hours of fun! Take the time to come see this wonderfully well maintained 5 bedroom/3.5 bath home situated on an open acre lot in the desired community of Hedgehurst. The owner has made many valuable upgrades to the main systems of the house such as a NEW HEAT PUMP/with oil back up, NEW AC UNIT, NEWER Double hung VINYL TILT IN WINDOWS, NEWER DIMENSIONAL ROOF with extended warranty and an UPDATED SEPTIC SYSTEM with additional tank and new field bed. This traditional center hall layout offers an expanded wing with a FIRSTS FLOOR MASTER BEDROOM suite with a walk in closet and pocket doors (with 3' wide wheel chair access) which open to an UPDATED FULL BATH with tiled shower. The convenient laundry/craft room with sink and cabinets is just around the corner and offers backdoor access to the yard and pool. Entertain year round in the expansive kitchen which offers room for a massive table and extensive counter space, full pantry closet, recessed lighting, newer fridge and an abundance of oak cabinets. French doors open to a LARGE DECK out back for grilling or relaxing after a swim. The spacious family room overlooks the kitchen and provides more room to spread out inside and opens to a private office for those that work from home. Upstairs, three large bedrooms allow plenty of room for a growing family and offer generous closet space as well. The huge SECOND MASTER BEDROOM boasts three closets,(of which 2 are walk-ins,one with pull downstairs to the attic)and an en-suite bath with NEWER double sink cherry vanity and tiled bath and floor. The main hall bath has also been tastefully updated with a newer cherry vanity and white tile bath with a grey glass accent. On the lower level, the partially finished basement is humongous and is composed of a game room, family room, large workshop area and storage area with access to the garage. Even more upgrades include a basement PERIMETER DRAIN system with new sump pump, CENTRAL VAC, hard wired ALARM SYSTEM, and newer insulated garage doors with openers. And that's not all?The IN-GROUND POOL offers a NEWER LINER, NEWER PUMP, RETRACTABLE COVER, and POOL SHED for all of the equipment. Conveniently located with easy access to highways and bridges to Phila, Delaware and the shore. This wonderful home is a winner all the way- so don't miss the chance to make it your own!
Location
State NJ
County Salem
Area Pilesgrove Twp (21710)
Zoning RESID
Rooms
Other Rooms Living Room, Dining Room, Primary Bedroom, Bedroom 2, Bedroom 3, Kitchen, Family Room, Bedroom 1, Laundry, Other, Attic
Basement Full
Interior
Interior Features Primary Bath(s), Butlers Pantry, Ceiling Fan(s), Central Vacuum, Kitchen - Eat-In
Hot Water Oil
Heating Oil, Heat Pump - Oil BackUp, Forced Air
Cooling Central A/C
Flooring Wood, Fully Carpeted, Vinyl, Tile/Brick
Fireplace N
Window Features Energy Efficient,Replacement
Heat Source Oil
Laundry Main Floor
Exterior
Exterior Feature Deck(s)
Garage Inside Access
Garage Spaces 5.0
Pool In Ground
Water Access N
Roof Type Pitched,Shingle
Accessibility None
Porch Deck(s)
Attached Garage 2
Total Parking Spaces 5
Garage Y
Building
Lot Description Front Yard, Rear Yard, SideYard(s)
Story 2
Foundation Brick/Mortar
Sewer On Site Septic
Water Well
Architectural Style Traditional
Level or Stories 2
Additional Building Above Grade, Below Grade
New Construction N
Schools
High Schools Woodstown
School District Woodstown-Pilesgrove Regi Schools
Others
Senior Community No
Tax ID 10-00016-00001 12
Ownership Fee Simple
Security Features Security System
Acceptable Financing Conventional, VA, FHA 203(b), USDA
Listing Terms Conventional, VA, FHA 203(b), USDA
Financing Conventional,VA,FHA 203(b),USDA
Read Less Info
Want to know what your home might be worth? Contact us for a FREE valuation!

Our team is ready to help you sell your home for the highest possible price ASAP

Bought with Theresa Cannizzaro • BHHS Fox & Roach-Mullica Hill South

Find out why customers are choosing LPT Realty to meet their real estate needs






