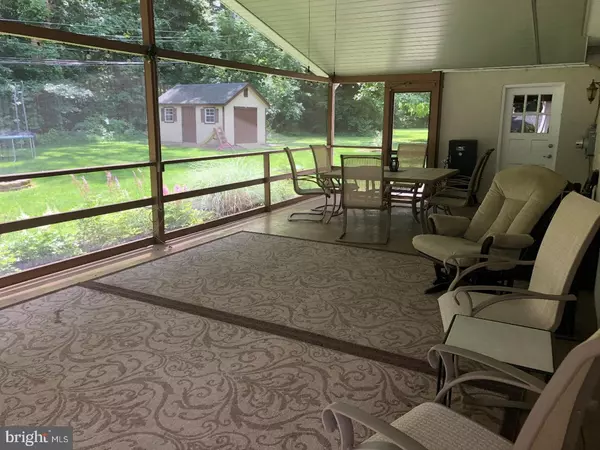$419,900
$419,900
For more information regarding the value of a property, please contact us for a free consultation.
3 Beds
3 Baths
1,856 SqFt
SOLD DATE : 08/20/2018
Key Details
Sold Price $419,900
Property Type Single Family Home
Sub Type Detached
Listing Status Sold
Purchase Type For Sale
Square Footage 1,856 sqft
Price per Sqft $226
Subdivision Cedarcroft
MLS Listing ID 1002024046
Sold Date 08/20/18
Style Ranch/Rambler
Bedrooms 3
Full Baths 2
Half Baths 1
HOA Y/N N
Abv Grd Liv Area 1,856
Originating Board TREND
Year Built 1955
Annual Tax Amount $6,097
Tax Year 2018
Lot Size 0.781 Acres
Acres 0.78
Lot Dimensions .78
Property Description
Wow - a must see - move in condition! Beautiful brick ranch home in a wonderful neighborhood within the Award Winning Unionville-Chadds Ford school district. Much care is show throughout the home, full of upgrades, the upkeep by the Ownership is impeccable. This home features a large formal living room with a majestic view of both the front and back yard, and has a stone fireplace. It includes a "bonus" room which can be used as a 4th bedroom, family room, den or office, 3 bedrooms, 2.5 baths, a modern upgraded kitchen with all stainless steel appliances, cabinets are Kraftmaid with soft-close doors and drawers, newly refinished hardwood floors throughout the living room, dining room and hallway (2018). Ceramic tile floors in the baths, kitchen and mudroom. The kitchen features granite counter tops and custom molding. The cozy screened-in porch overlooks the backyard, with access from the dining room and exits onto a concrete patio. The backyard includes a large shed and a swing set. There is a large two-car garage with inside access, a full basement, a front concrete walkway, a paved driveway, new roof (2011), new windows, siding and gutters with gutter guards (2014), a new HVAC system (2013), and other amenities. Plenty of privacy, in an area of beauty, convenient location, close to major routes, this is the home of your dreams!
Location
State PA
County Chester
Area East Marlborough Twp (10361)
Zoning RB
Rooms
Other Rooms Living Room, Dining Room, Primary Bedroom, Bedroom 2, Kitchen, Family Room, Bedroom 1, Attic
Basement Full, Unfinished
Interior
Interior Features Primary Bath(s), Kitchen - Island, Butlers Pantry, Ceiling Fan(s), Attic/House Fan, Sprinkler System, Dining Area
Hot Water Electric
Heating Propane, Forced Air
Cooling Central A/C
Flooring Wood, Tile/Brick
Fireplaces Number 1
Fireplaces Type Stone
Equipment Oven - Self Cleaning, Dishwasher, Refrigerator, Disposal
Fireplace Y
Appliance Oven - Self Cleaning, Dishwasher, Refrigerator, Disposal
Heat Source Bottled Gas/Propane
Laundry Main Floor
Exterior
Exterior Feature Patio(s), Porch(es)
Garage Inside Access
Garage Spaces 5.0
Utilities Available Cable TV
Water Access N
Roof Type Pitched,Shingle
Accessibility None
Porch Patio(s), Porch(es)
Attached Garage 2
Total Parking Spaces 5
Garage Y
Building
Lot Description Front Yard, Rear Yard, SideYard(s)
Story 1
Foundation Brick/Mortar
Sewer Public Sewer
Water Public
Architectural Style Ranch/Rambler
Level or Stories 1
Additional Building Above Grade
New Construction N
Schools
Elementary Schools Hillendale
Middle Schools Charles F. Patton
High Schools Unionville
School District Unionville-Chadds Ford
Others
Senior Community No
Tax ID 61-08 -0056
Ownership Fee Simple
Security Features Security System
Read Less Info
Want to know what your home might be worth? Contact us for a FREE valuation!

Our team is ready to help you sell your home for the highest possible price ASAP

Bought with Lynn B Walker • United Real Estate - Advantage

Find out why customers are choosing LPT Realty to meet their real estate needs






