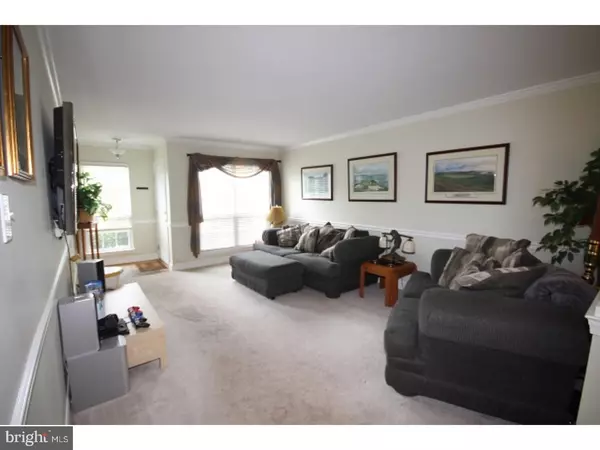$238,000
$242,900
2.0%For more information regarding the value of a property, please contact us for a free consultation.
3 Beds
3 Baths
1,832 SqFt
SOLD DATE : 08/15/2018
Key Details
Sold Price $238,000
Property Type Townhouse
Sub Type Interior Row/Townhouse
Listing Status Sold
Purchase Type For Sale
Square Footage 1,832 sqft
Price per Sqft $129
Subdivision Fox Heath
MLS Listing ID 1001894932
Sold Date 08/15/18
Style Colonial
Bedrooms 3
Full Baths 2
Half Baths 1
HOA Fees $72/mo
HOA Y/N Y
Abv Grd Liv Area 1,832
Originating Board TREND
Year Built 1994
Annual Tax Amount $4,848
Tax Year 2018
Lot Size 2,944 Sqft
Acres 0.07
Lot Dimensions 24X122
Property Description
Located in The Cedars in the Fox Heath development this 3 bedroom, 2 1/2 bath townhouse is sure to please! Nice and open floor plan! Enter into the combination formal Living room/dining room area with crown molding and chair rail. The 2 story family room is an eye catcher with a wall of windows, ceiling fan and wood burning fireplace. The eat-in kitchen sits adjacent with tile flooring, breakfast bar, tile back splash, gas range with built in microwave and sliders that lead to the newer composite deck installed in 2016. New solar light caps to be installed. A very private and tranquil setting awaits you. Tucked off the side on the 1st floor by the stairs is a coat closet, powder room, large storage closet, utility room with the HVAC installed in 2011 and access to the garage. Ascend the turned staircase as you over look the family room. Upstairs you will find the master bedroom with cathedral ceiling and fan, 2 walk in closets and a master bath complete with double vanity,tile floor, soaking tub, separate tile surround shower and vaulted ceiling. There are also 2 more nice bedrooms, hall bath, full size laundry room with built in shelving and hall linen closet. In addition the roof was replaced in 2017. Seller to credit Buyer for replacement of 1st floor carpeting with an acceptable offer. Schedule your appt. today! * All dimensions of lot and building/room sizes are approximate and should be verified by the Buyer(s) for accuracy.*
Location
State PA
County Montgomery
Area Perkiomen Twp (10648)
Zoning PRD
Rooms
Other Rooms Living Room, Dining Room, Primary Bedroom, Bedroom 2, Kitchen, Family Room, Bedroom 1, Attic
Interior
Interior Features Primary Bath(s), Ceiling Fan(s), Stall Shower, Kitchen - Eat-In
Hot Water Natural Gas
Heating Gas, Forced Air
Cooling Central A/C
Flooring Wood, Fully Carpeted, Vinyl, Tile/Brick
Fireplaces Number 1
Equipment Dishwasher, Disposal, Built-In Microwave
Fireplace Y
Appliance Dishwasher, Disposal, Built-In Microwave
Heat Source Natural Gas
Laundry Upper Floor
Exterior
Exterior Feature Deck(s)
Garage Inside Access, Garage Door Opener
Garage Spaces 1.0
Utilities Available Cable TV
Amenities Available Tot Lots/Playground
Waterfront N
Water Access N
Roof Type Pitched,Shingle
Accessibility None
Porch Deck(s)
Attached Garage 1
Total Parking Spaces 1
Garage Y
Building
Lot Description Front Yard, Rear Yard
Story 2
Foundation Slab
Sewer Public Sewer
Water Public
Architectural Style Colonial
Level or Stories 2
Additional Building Above Grade
Structure Type Cathedral Ceilings,9'+ Ceilings
New Construction N
Schools
High Schools Perkiomen Valley
School District Perkiomen Valley
Others
HOA Fee Include Common Area Maintenance,Snow Removal,Trash
Senior Community No
Tax ID 48-00-01886-073
Ownership Fee Simple
Acceptable Financing Conventional, FHA 203(b)
Listing Terms Conventional, FHA 203(b)
Financing Conventional,FHA 203(b)
Read Less Info
Want to know what your home might be worth? Contact us for a FREE valuation!

Our team is ready to help you sell your home for the highest possible price ASAP

Bought with William Kelly • Keller Williams Real Estate-Horsham

Find out why customers are choosing LPT Realty to meet their real estate needs






