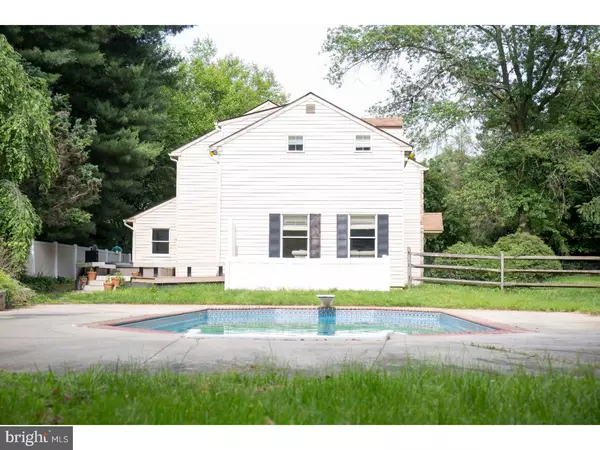$453,100
$449,000
0.9%For more information regarding the value of a property, please contact us for a free consultation.
5 Beds
4 Baths
3,675 SqFt
SOLD DATE : 08/09/2018
Key Details
Sold Price $453,100
Property Type Single Family Home
Sub Type Detached
Listing Status Sold
Purchase Type For Sale
Square Footage 3,675 sqft
Price per Sqft $123
Subdivision Beversrede
MLS Listing ID 1001875204
Sold Date 08/09/18
Style Colonial
Bedrooms 5
Full Baths 3
Half Baths 1
HOA Fees $12/ann
HOA Y/N Y
Abv Grd Liv Area 3,675
Originating Board TREND
Year Built 1980
Annual Tax Amount $11,501
Tax Year 2018
Lot Size 1.100 Acres
Acres 1.1
Property Description
Located minutes away from charming Kennett Square this lovely 5 bedroom 3 bath home on 1 acre in award winning Unionville/Chadds Ford School District is a must to see. Entering the front door you will see a spacious center hall, flanked on one side by the living room and on the other by the dining room with hardwood floors and French doors leading into the very bright and airy sitting room. The dining room leads into the well equipped kitchen with walk-in pantry, equipped with pull out drawers for easy access to your food items, stainless steel appliances and granite countertops. A second sink in the island makes for easy entertaining and cleanup. Leading off the kitchen is a cozy family room with brick fireplace and door to the 2 car garage. As you step outside to the spacious patio you will see a hot tub and beautiful in-ground pool and an area for cooking on the grill. Mature trees and shrubs abound. Climb up one of the two staircases to the expansive upstairs - master bedroom and bathroom with double vanity, a shower stall and ceramic tile floor. Four additional large bedrooms complete the 2nd floor. Climb another short flight of stairs to the bonus room, which could be used as an additional bedroom, den or TV room. In close proximity to the world renowned Longwood Gardens, Winterthur and Hagley Museums this area of Southern Chester County is noted for its beauty. Convenient access to Philadelphia and Wilmington provide opportunities for visits to the theater, air and rail travel.
Location
State PA
County Chester
Area East Marlborough Twp (10361)
Zoning RB
Rooms
Other Rooms Living Room, Dining Room, Primary Bedroom, Bedroom 2, Bedroom 3, Kitchen, Family Room, Bedroom 1, Other, Attic
Basement Full, Unfinished
Interior
Interior Features Primary Bath(s), Kitchen - Island, Butlers Pantry, Ceiling Fan(s), Stall Shower, Breakfast Area
Hot Water Electric
Heating Electric, Heat Pump - Electric BackUp, Forced Air
Cooling Central A/C
Flooring Wood, Fully Carpeted, Tile/Brick
Fireplaces Number 1
Fireplaces Type Brick
Equipment Cooktop, Built-In Range, Dishwasher
Fireplace Y
Appliance Cooktop, Built-In Range, Dishwasher
Heat Source Electric
Laundry Main Floor, Upper Floor
Exterior
Exterior Feature Deck(s), Patio(s)
Garage Spaces 5.0
Pool In Ground
Utilities Available Cable TV
Water Access N
Roof Type Pitched,Shingle
Accessibility None
Porch Deck(s), Patio(s)
Attached Garage 2
Total Parking Spaces 5
Garage Y
Building
Lot Description Corner, Level, Front Yard, Rear Yard, SideYard(s)
Story 2
Sewer On Site Septic
Water Public
Architectural Style Colonial
Level or Stories 2
Additional Building Above Grade
Structure Type 9'+ Ceilings,High
New Construction N
Schools
Elementary Schools Unionville
Middle Schools Charles F. Patton
High Schools Unionville
School District Unionville-Chadds Ford
Others
Senior Community No
Tax ID 61-06 -0043.2700
Ownership Fee Simple
Acceptable Financing Conventional, VA, FHA 203(b)
Listing Terms Conventional, VA, FHA 203(b)
Financing Conventional,VA,FHA 203(b)
Read Less Info
Want to know what your home might be worth? Contact us for a FREE valuation!

Our team is ready to help you sell your home for the highest possible price ASAP

Bought with Kathleen A Pigliacampi • Patterson-Schwartz - Greenville

Find out why customers are choosing LPT Realty to meet their real estate needs






