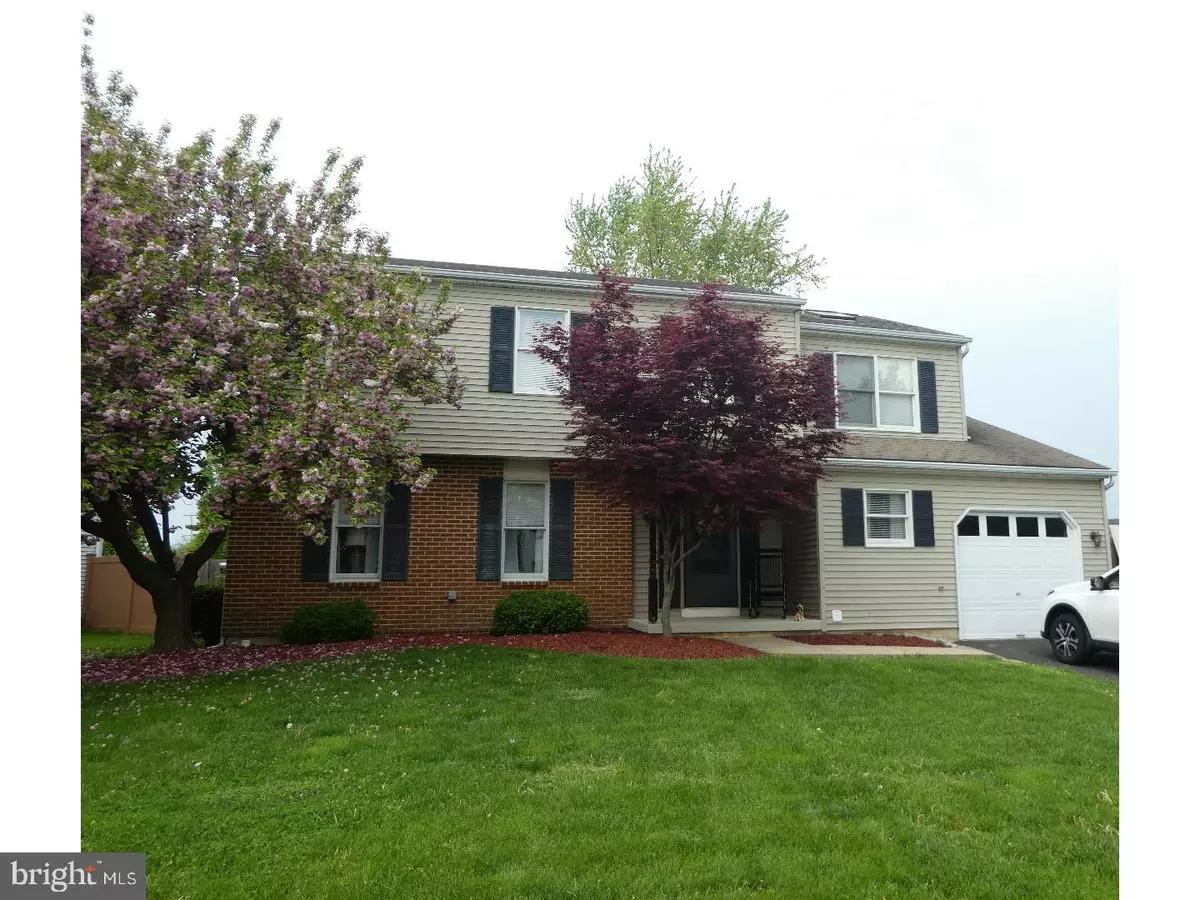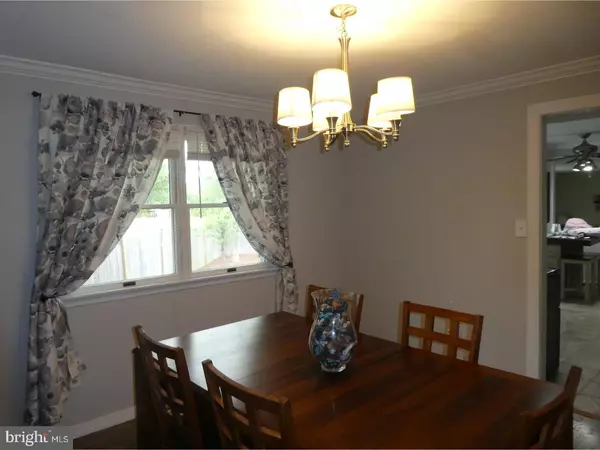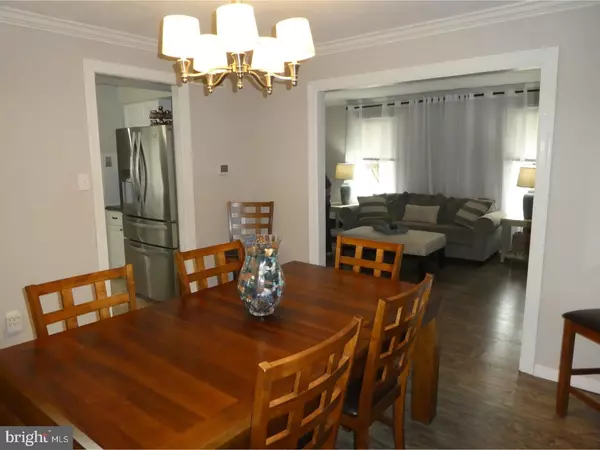$324,900
$324,900
For more information regarding the value of a property, please contact us for a free consultation.
4 Beds
3 Baths
2,321 SqFt
SOLD DATE : 08/10/2018
Key Details
Sold Price $324,900
Property Type Single Family Home
Sub Type Detached
Listing Status Sold
Purchase Type For Sale
Square Footage 2,321 sqft
Price per Sqft $139
Subdivision Meadow Lane Homes
MLS Listing ID 1000909644
Sold Date 08/10/18
Style Colonial
Bedrooms 4
Full Baths 2
Half Baths 1
HOA Y/N N
Abv Grd Liv Area 2,321
Originating Board TREND
Year Built 1990
Annual Tax Amount $6,150
Tax Year 2018
Lot Size 10,890 Sqft
Acres 0.25
Lot Dimensions 192X121
Property Description
This is the gorgeous home you have been waiting for!! Shows like a model home! 4 bedroom 2.5 Bath Colonial Home tucked away in Dublin Borough. Freshly painted with new carpets, tile and hardwood floors. Newer heat pump, new family room sliding glass door, fully insulated attic for better efficiency and newer hot water heater. Located on a cul-de-sac this home is within walking distance to all that Dublin has to offer. Step inside the Center Hall and you have easy access to the Living Room, Kitchen with Breakfast Area, Family Room, Powder Room, formal Dining Room and 1st floor Laundry Room. Upstairs is the Master Bedroom with full Bath, 3 additional Bedrooms and remodeled hall Bath. The basement is completely finished for an additional 600 sq. ft. of living space. Enjoy the outdoor breezes and sun on the patio with barbecue area or the backyard lounging area. This home also offers a 1 car attached garage and large garden shed. Centrally located and convenient to everything. Plenty of shopping and restaurants to visit as well as just 10 minutes form Doylestown. Schedule your appointment today, you won't be disappointed.
Location
State PA
County Bucks
Area Dublin Boro (10110)
Zoning R1
Rooms
Other Rooms Living Room, Dining Room, Primary Bedroom, Bedroom 2, Bedroom 3, Kitchen, Family Room, Bedroom 1, Laundry
Basement Partial, Fully Finished
Interior
Interior Features Skylight(s), Stall Shower, Kitchen - Eat-In
Hot Water Electric
Heating Heat Pump - Electric BackUp
Cooling Central A/C
Fireplaces Number 1
Fireplace Y
Laundry Main Floor
Exterior
Exterior Feature Patio(s), Porch(es)
Garage Spaces 4.0
Utilities Available Cable TV
Water Access N
Accessibility None
Porch Patio(s), Porch(es)
Attached Garage 1
Total Parking Spaces 4
Garage Y
Building
Story 2
Sewer Public Sewer
Water Public
Architectural Style Colonial
Level or Stories 2
Additional Building Above Grade
New Construction N
Schools
Elementary Schools Bedminster
Middle Schools Pennridge North
High Schools Pennridge
School District Pennridge
Others
Senior Community No
Tax ID 10-005-014
Ownership Fee Simple
Read Less Info
Want to know what your home might be worth? Contact us for a FREE valuation!

Our team is ready to help you sell your home for the highest possible price ASAP

Bought with Shelly Knecht-Senick • RE/MAX 2000

Find out why customers are choosing LPT Realty to meet their real estate needs






