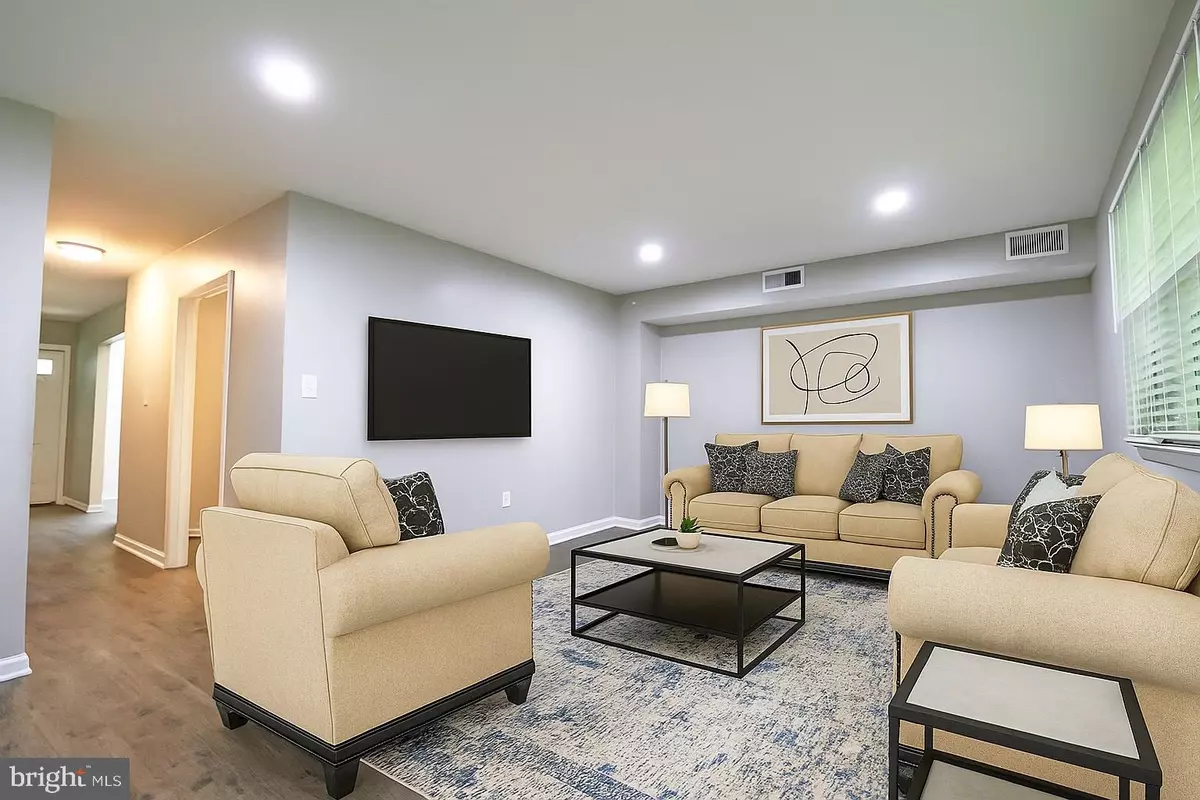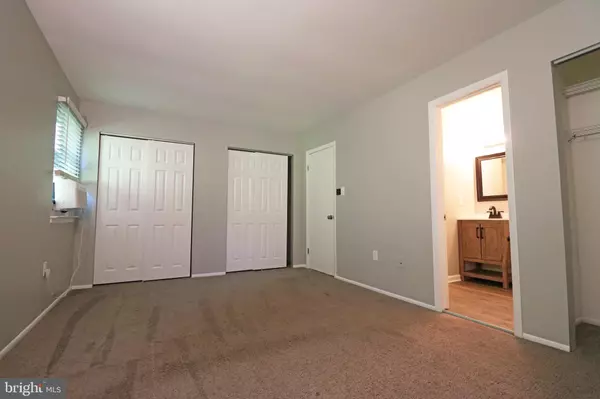Bought with Kenneth C Wall • BHHS Fox & Roach-West Chester
$327,000
$339,000
3.5%For more information regarding the value of a property, please contact us for a free consultation.
3 Beds
3 Baths
1,540 SqFt
SOLD DATE : 11/07/2025
Key Details
Sold Price $327,000
Property Type Townhouse
Sub Type Interior Row/Townhouse
Listing Status Sold
Purchase Type For Sale
Square Footage 1,540 sqft
Price per Sqft $212
Subdivision Valleybrook
MLS Listing ID PADE2098898
Sold Date 11/07/25
Style Colonial
Bedrooms 3
Full Baths 2
Half Baths 1
HOA Fees $300/mo
HOA Y/N Y
Abv Grd Liv Area 1,540
Year Built 1977
Available Date 2025-09-02
Annual Tax Amount $4,370
Tax Year 2025
Lot Size 2,614 Sqft
Acres 0.06
Property Sub-Type Interior Row/Townhouse
Source BRIGHT
Property Description
Why rent when you can OWN a home for practically the same amount? With first-time homebuyer programs and grants, you may be able to purchase this home with the same amount of cash you'd need to get into a new rental! Make your appointment today and find out how you can own this home! Nestled in the highly sought-after Valleybrook community in Garnet Valley School District, this renovated townhouse offers a perfect blend of comfort and convenience. With 1,540 square feet of well-designed living space, this home features an open kitchen and dining area, three spacious bedrooms, and 2.5 bathrooms. Full unfinished basement has potential to become a home gym with its high ceilings, a game room/hangout space, home theater, or simply use as-is for messy projects or play area for the kids on a rainy day. Valleybrook is more than just a place to live; it's a community with sidewalks, mature trees, a community pool, and playground. New paint throughout, newer carpet and LVP flooring, and updated kitchen and baths make this home move-in ready!
Location
State PA
County Delaware
Area Chester Heights Boro (10406)
Zoning R-10
Direction North
Rooms
Other Rooms Dining Room, Bedroom 2, Bedroom 3, Kitchen, Family Room, Bedroom 1, Bathroom 1, Bathroom 2, Half Bath
Basement Daylight, Full, Outside Entrance, Walkout Level
Interior
Hot Water Electric
Heating Forced Air
Cooling Central A/C
Equipment Built-In Microwave, Dishwasher, Dryer - Electric, Oven/Range - Electric, Stainless Steel Appliances, Washer, Water Heater
Fireplace N
Window Features Double Hung,Energy Efficient,Screens
Appliance Built-In Microwave, Dishwasher, Dryer - Electric, Oven/Range - Electric, Stainless Steel Appliances, Washer, Water Heater
Heat Source Oil
Exterior
Amenities Available Club House, Community Center, Pool - Outdoor, Tennis Courts, Tot Lots/Playground
Water Access N
Roof Type Asphalt
Accessibility Level Entry - Main
Garage N
Building
Story 2
Foundation Brick/Mortar, Concrete Perimeter
Above Ground Finished SqFt 1540
Sewer Public Sewer
Water Public
Architectural Style Colonial
Level or Stories 2
Additional Building Above Grade
New Construction N
Schools
Elementary Schools Concord
School District Garnet Valley
Others
Pets Allowed Y
HOA Fee Include Common Area Maintenance,Fiber Optics Available,Lawn Maintenance,Pool(s),Road Maintenance,Snow Removal,Trash
Senior Community No
Tax ID 06-00-00020-13
Ownership Fee Simple
SqFt Source 1540
Acceptable Financing Cash, Conventional, VA, Other, FHA
Listing Terms Cash, Conventional, VA, Other, FHA
Financing Cash,Conventional,VA,Other,FHA
Special Listing Condition Standard
Pets Allowed Cats OK, Dogs OK
Read Less Info
Want to know what your home might be worth? Contact us for a FREE valuation!

Our team is ready to help you sell your home for the highest possible price ASAP

GET MORE INFORMATION







