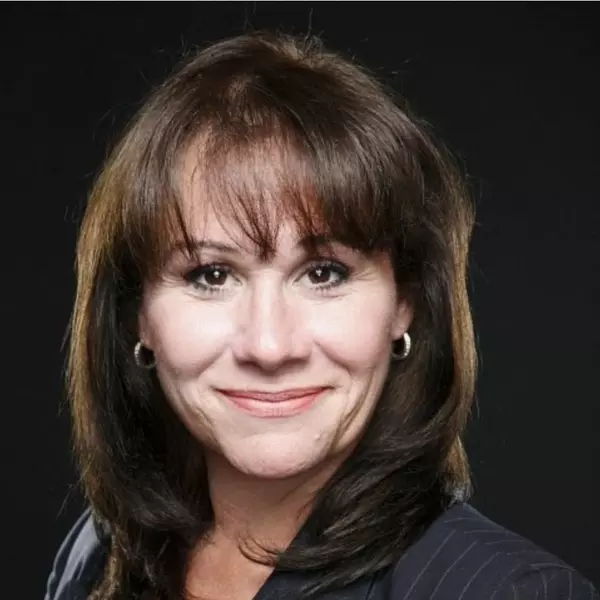Bought with Dana L. Randazzo • Daryl Tillman Realty Group
$475,000
$469,000
1.3%For more information regarding the value of a property, please contact us for a free consultation.
5 Beds
3 Baths
3,532 SqFt
SOLD DATE : 09/05/2025
Key Details
Sold Price $475,000
Property Type Single Family Home
Sub Type Detached
Listing Status Sold
Purchase Type For Sale
Square Footage 3,532 sqft
Price per Sqft $134
Subdivision Rabbit Run
MLS Listing ID PABK2061164
Sold Date 09/05/25
Style Colonial
Bedrooms 5
Full Baths 2
Half Baths 1
HOA Y/N N
Year Built 2002
Annual Tax Amount $6,549
Tax Year 2025
Lot Size 0.430 Acres
Acres 0.43
Property Sub-Type Detached
Source BRIGHT
Property Description
Welcome to 229 Homestead Avenue in Bernville—an entertainer's dream tucked away on a quiet cul-de-sac! This beautifully maintained home offers approximately 3,500 sq ft of living space, including 500 sq ft in the finished basement. With 5 bedrooms plus a study that can serve as a 6th bedroom, there's plenty of flexibility for family, guests, or remote work.
A major highlight is the private in-law quarters, offering a practical and personal solution for multi-generational living. The remodeled kitchen features a large center island with a second sink, perfect for meal prep and entertaining. The primary suite offers a spacious bath and a walk-in closet for added comfort.
Outside, enjoy a true backyard oasis with a custom tiki bar, hot tub, upper deck with pergola, fire pit lounge area, and a second fire pit space surrounded by mature trees and lush landscaping. The finished basement provides additional room for recreation, a home gym, or media setup.
📸 Please take time to view the photos—they truly tell the story of this unique property.
📞 Call with any questions or to schedule a private tour—this is one you won't want to miss!
Location
State PA
County Berks
Area Bernville Boro (10229)
Zoning RESIDENTIAL
Rooms
Other Rooms Living Room, Dining Room, Primary Bedroom, Bedroom 2, Bedroom 3, Bedroom 4, Bedroom 5, Kitchen, Family Room, In-Law/auPair/Suite, Bathroom 3, Full Bath, Half Bath
Basement Heated, Improved, Interior Access, Outside Entrance, Partially Finished
Interior
Interior Features 2nd Kitchen, Bar, Bathroom - Stall Shower, Breakfast Area, Built-Ins, Carpet, Ceiling Fan(s), Dining Area, Entry Level Bedroom, Family Room Off Kitchen, Floor Plan - Traditional, Formal/Separate Dining Room, Kitchen - Gourmet, Kitchen - Island, Kitchen - Table Space, Pantry, Primary Bath(s), Upgraded Countertops, Walk-in Closet(s), Water Treat System, WhirlPool/HotTub, Wood Floors
Hot Water Electric
Heating Forced Air
Cooling Central A/C
Flooring Carpet, Ceramic Tile, Engineered Wood, Partially Carpeted
Equipment Built-In Microwave, Dishwasher, Energy Efficient Appliances, Extra Refrigerator/Freezer, Microwave, Oven - Self Cleaning, Oven - Single, Oven/Range - Electric, Refrigerator, Stainless Steel Appliances, Water Conditioner - Owned, Water Heater
Fireplace N
Appliance Built-In Microwave, Dishwasher, Energy Efficient Appliances, Extra Refrigerator/Freezer, Microwave, Oven - Self Cleaning, Oven - Single, Oven/Range - Electric, Refrigerator, Stainless Steel Appliances, Water Conditioner - Owned, Water Heater
Heat Source Oil
Laundry Has Laundry, Upper Floor
Exterior
Exterior Feature Deck(s), Patio(s)
Parking Features Built In, Garage - Front Entry, Garage Door Opener, Inside Access
Garage Spaces 4.0
Fence Wood
Utilities Available Cable TV Available, Electric Available, Phone Available, Propane, Sewer Available, Water Available
View Y/N N
Water Access N
Roof Type Asphalt,Pitched,Shingle
Accessibility None
Porch Deck(s), Patio(s)
Attached Garage 2
Total Parking Spaces 4
Garage Y
Private Pool N
Building
Lot Description Cul-de-sac
Story 2
Foundation Concrete Perimeter
Sewer Public Sewer
Water Public
Architectural Style Colonial
Level or Stories 2
Additional Building Above Grade, Below Grade
Structure Type Dry Wall
New Construction N
Schools
Middle Schools Tulpehocken Jr - Sr.
High Schools Tulpehocken
School District Tulpehocken Area
Others
Pets Allowed N
Senior Community No
Tax ID 29-4450-15-74-1699
Ownership Fee Simple
SqFt Source Estimated
Acceptable Financing Cash, Conventional, FHA
Horse Property N
Listing Terms Cash, Conventional, FHA
Financing Cash,Conventional,FHA
Special Listing Condition Standard
Read Less Info
Want to know what your home might be worth? Contact us for a FREE valuation!

Our team is ready to help you sell your home for the highest possible price ASAP

GET MORE INFORMATION







