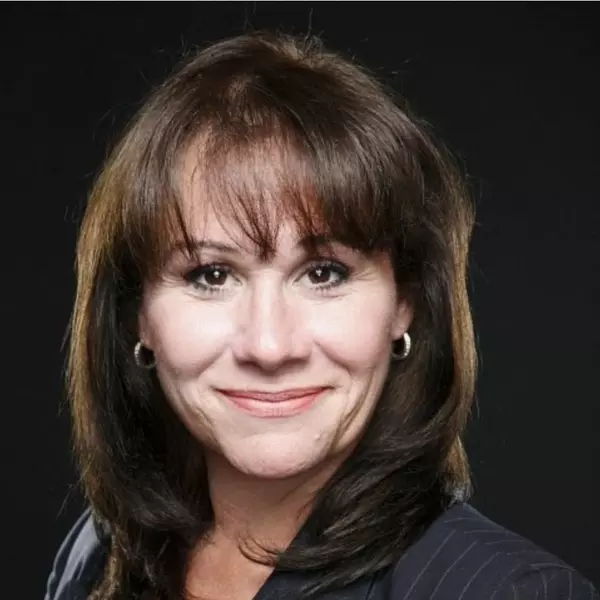Bought with NON MEMBER • Non Subscribing Office
$400,000
$429,900
7.0%For more information regarding the value of a property, please contact us for a free consultation.
5 Beds
3 Baths
2,765 SqFt
SOLD DATE : 09/04/2025
Key Details
Sold Price $400,000
Property Type Single Family Home
Sub Type Detached
Listing Status Sold
Purchase Type For Sale
Square Footage 2,765 sqft
Price per Sqft $144
Subdivision Central Crossing
MLS Listing ID VAKW2000236
Sold Date 09/04/25
Style Other
Bedrooms 5
Full Baths 3
HOA Fees $21/mo
HOA Y/N Y
Year Built 2022
Annual Tax Amount $2,217
Tax Year 2024
Lot Size 0.450 Acres
Acres 0.45
Property Sub-Type Detached
Source BRIGHT
Property Description
Dream Home with Sustainable Living in Mind! This immaculate 5BR, 3BA, 2,765sqft retreat offers the perfect blend of comfort and eco-friendly living, with convenient access to local amenities. The main levels open concept design boasts 9' ceilings, low maintenance LVP flooring, abundant natural light, a cozy flex room, and a modern kitchen with stainless steel appliances, kitchen island, and sleek granite countertops. The dining area flows seamlessly into the expansive great room w/gas fireplace, while a bedroom and full-bathroom complete the main level. The second level's split floor-plan ensures privacy and comfort for all. A versatile loft flanked w/modern built-in shelving, separates the Primary Ensuite and 2 spacious bedrooms, from a generous guest bathroom, laundry room and a bedroom. The impressive Primary Ensuite showcases a sizable bedroom bathed in natural light, and a luxury ensuite bathroom w/walk-in shower, double vanity, and an enviable walk-in closet. Gather out back in the expansive, fully fenced yard! Lush greenery, mature trees, and a shed create a nice buffer along the back of the property. Benefit from immediate energy savings, and enjoy peace of mind with the included 9.20kW eco-friendly Solar Panel System. Enjoy year-round access to the community's private fishing pond and outdoor recreation area. Dependable Reception, High-Speed Internet, and an easy commute to Richmond, Mechanicsville, the Middle Peninsula, and the Northern Neck! Come be a part of the sought after Central Crossing neighborhood, and thriving King William community!
Location
State VA
County King William
Zoning RES
Rooms
Main Level Bedrooms 5
Interior
Interior Features Built-Ins, Entry Level Bedroom, Ceiling Fan(s), Dining Area, Kitchen - Eat-In, Kitchen - Island, Pantry, Recessed Lighting, Walk-in Closet(s)
Hot Water Electric
Heating Heat Pump(s)
Cooling Central A/C
Flooring Partially Carpeted, Vinyl
Fireplaces Number 1
Fireplaces Type Gas/Propane
Equipment Dryer, Dishwasher, Water Heater, Microwave, Refrigerator, Stove, Washer
Furnishings No
Fireplace Y
Window Features Double Pane
Appliance Dryer, Dishwasher, Water Heater, Microwave, Refrigerator, Stove, Washer
Heat Source Electric, Central
Laundry Upper Floor
Exterior
Exterior Feature Deck(s), Porch(es)
Parking Features Garage - Front Entry, Garage Door Opener, Additional Storage Area, Inside Access
Garage Spaces 2.0
Fence Rear, Partially
Amenities Available Common Grounds, Jog/Walk Path, Picnic Area, Water/Lake Privileges
Water Access N
Roof Type Composite
Street Surface Paved
Accessibility None
Porch Deck(s), Porch(es)
Attached Garage 2
Total Parking Spaces 2
Garage Y
Building
Lot Description Cul-de-sac
Story 2
Foundation Crawl Space
Sewer Public Sewer
Water Public
Architectural Style Other
Level or Stories 2
Additional Building Above Grade, Below Grade
Structure Type 9'+ Ceilings,Dry Wall
New Construction N
Schools
School District King William County Public Schools
Others
HOA Fee Include Common Area Maintenance,Recreation Facility
Senior Community No
Tax ID MBLU 28/ 8/ 2B 11/ /
Ownership Fee Simple
SqFt Source Estimated
Security Features Smoke Detector
Acceptable Financing Cash, Conventional, VA, FHA
Listing Terms Cash, Conventional, VA, FHA
Financing Cash,Conventional,VA,FHA
Special Listing Condition Standard
Read Less Info
Want to know what your home might be worth? Contact us for a FREE valuation!

Our team is ready to help you sell your home for the highest possible price ASAP

GET MORE INFORMATION







