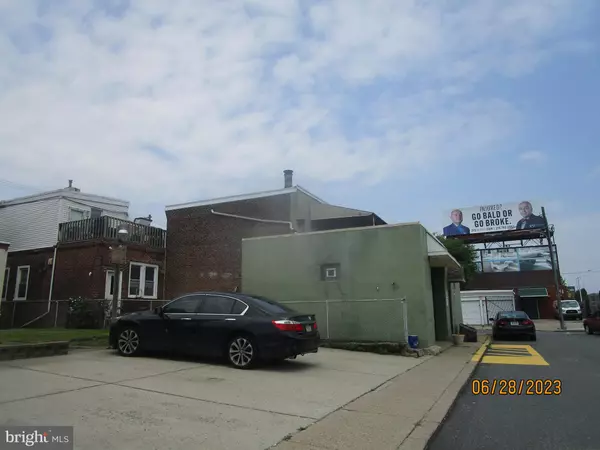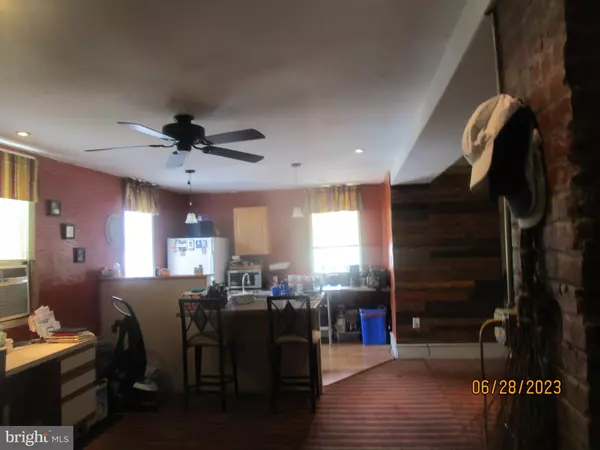$310,000
$349,990
11.4%For more information regarding the value of a property, please contact us for a free consultation.
1 Bed
2 Baths
1,800 SqFt
SOLD DATE : 02/20/2025
Key Details
Sold Price $310,000
Property Type Townhouse
Sub Type End of Row/Townhouse
Listing Status Sold
Purchase Type For Sale
Square Footage 1,800 sqft
Price per Sqft $172
Subdivision Richmond
MLS Listing ID PAPH2254974
Sold Date 02/20/25
Style Straight Thru
Bedrooms 1
Full Baths 1
Half Baths 1
HOA Y/N N
Abv Grd Liv Area 1,800
Originating Board BRIGHT
Year Built 1935
Annual Tax Amount $4,721
Tax Year 2024
Lot Size 1,011 Sqft
Acres 0.02
Lot Dimensions 26.00 x 36.00
Property Sub-Type End of Row/Townhouse
Property Description
This is an unique property located on a quiet street with a double garage entryway , one on each street. The first floor has two separate garage entryways, a bar area, two piece powder room , eating area. The second floor has a large open span bedroom area with a modern eat in kitchen with appliances, dining area, laundry room, three piece modern bathroom, working wooden fireplace, with access to a large open roof area that can easily be made into a massive deck with an excellent view of the center city skyline. One block away from I-95 entryway with public transportation , and easy access to restaurants and local taverns.
Location
State PA
County Philadelphia
Area 19134 (19134)
Zoning RM1
Rooms
Main Level Bedrooms 1
Interior
Interior Features Ceiling Fan(s), Combination Dining/Living, Combination Kitchen/Dining, Dining Area, Floor Plan - Open
Hot Water Electric
Heating Forced Air
Cooling Window Unit(s)
Equipment Disposal, Dryer, Refrigerator, Stove, Washer
Window Features Double Hung
Appliance Disposal, Dryer, Refrigerator, Stove, Washer
Heat Source Oil
Exterior
Parking Features Garage - Front Entry, Garage - Side Entry, Garage Door Opener, Oversized
Garage Spaces 2.0
Utilities Available Cable TV, Electric Available, Natural Gas Available, Phone, Sewer Available, Water Available
Water Access N
View City, Street
Accessibility None
Attached Garage 2
Total Parking Spaces 2
Garage Y
Building
Lot Description Corner
Story 2
Foundation Concrete Perimeter
Sewer Private Sewer
Water Public
Architectural Style Straight Thru
Level or Stories 2
Additional Building Above Grade, Below Grade
New Construction N
Schools
School District The School District Of Philadelphia
Others
Pets Allowed N
Senior Community No
Tax ID 251133405
Ownership Fee Simple
SqFt Source Assessor
Acceptable Financing Cash, Conventional, Other
Horse Property N
Listing Terms Cash, Conventional, Other
Financing Cash,Conventional,Other
Special Listing Condition Standard
Read Less Info
Want to know what your home might be worth? Contact us for a FREE valuation!

Our team is ready to help you sell your home for the highest possible price ASAP

Bought with SHELBY MORGAN • Morgan Capital Real Estate
GET MORE INFORMATION







