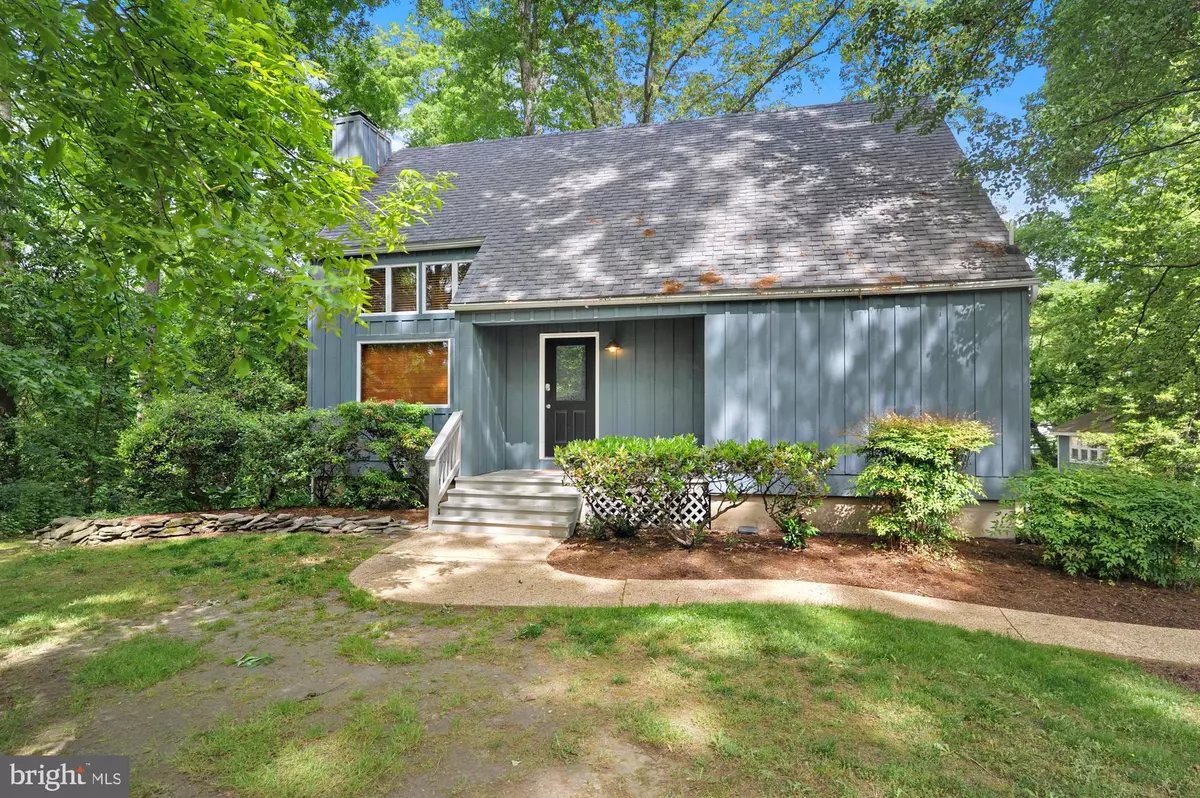$475,000
$475,000
For more information regarding the value of a property, please contact us for a free consultation.
2 Beds
1 Bath
0.46 Acres Lot
SOLD DATE : 02/14/2025
Key Details
Sold Price $475,000
Property Type Single Family Home
Sub Type Detached
Listing Status Sold
Purchase Type For Sale
Subdivision Millcreek Manor
MLS Listing ID DESU2076476
Sold Date 02/14/25
Style Contemporary
Bedrooms 2
Full Baths 1
HOA Y/N N
Originating Board BRIGHT
Year Built 1980
Annual Tax Amount $949
Tax Year 2024
Lot Size 0.460 Acres
Acres 0.46
Lot Dimensions 161.00 x 125.00
Property Sub-Type Detached
Property Description
Nestled on a quiet street just north of Lewes, this charming 3-bedroom Post and Beam home offers the perfect blend of tranquility and convenience. Enjoy being close to the beaches and downtown attractions while tucked away in a peaceful setting. The home features an inviting floor plan with exposed beams and abundant natural light.
The main entry level includes a cozy living area, dining room, kitchen, and the primary bedroom. Upstairs, you'll find two guest bedrooms and a full bathroom, while the ground floor boasts versatile flex space ideal for an office or den, along with a one-car garage. Step onto the expansive rear deck overlooking a serene backyard shaded by mature trees. Additional storage is provided by two sheds.
Located east of Route 1 in the sought-after Cape Henlopen School District, this home is a must-see!
Location
State DE
County Sussex
Area Lewes Rehoboth Hundred (31009)
Zoning AR-1
Interior
Hot Water Electric
Heating Forced Air
Cooling Central A/C
Fireplace N
Heat Source Oil
Exterior
Parking Features Garage - Side Entry
Garage Spaces 1.0
Water Access N
Accessibility None
Attached Garage 1
Total Parking Spaces 1
Garage Y
Building
Story 3
Foundation Permanent
Sewer Private Septic Tank
Water Well
Architectural Style Contemporary
Level or Stories 3
Additional Building Above Grade, Below Grade
New Construction N
Schools
School District Cape Henlopen
Others
Senior Community No
Tax ID 334-01.00-208.00
Ownership Fee Simple
SqFt Source Assessor
Special Listing Condition Standard
Read Less Info
Want to know what your home might be worth? Contact us for a FREE valuation!

Our team is ready to help you sell your home for the highest possible price ASAP

Bought with Jeffrey S Foust • Myers Realty
GET MORE INFORMATION







