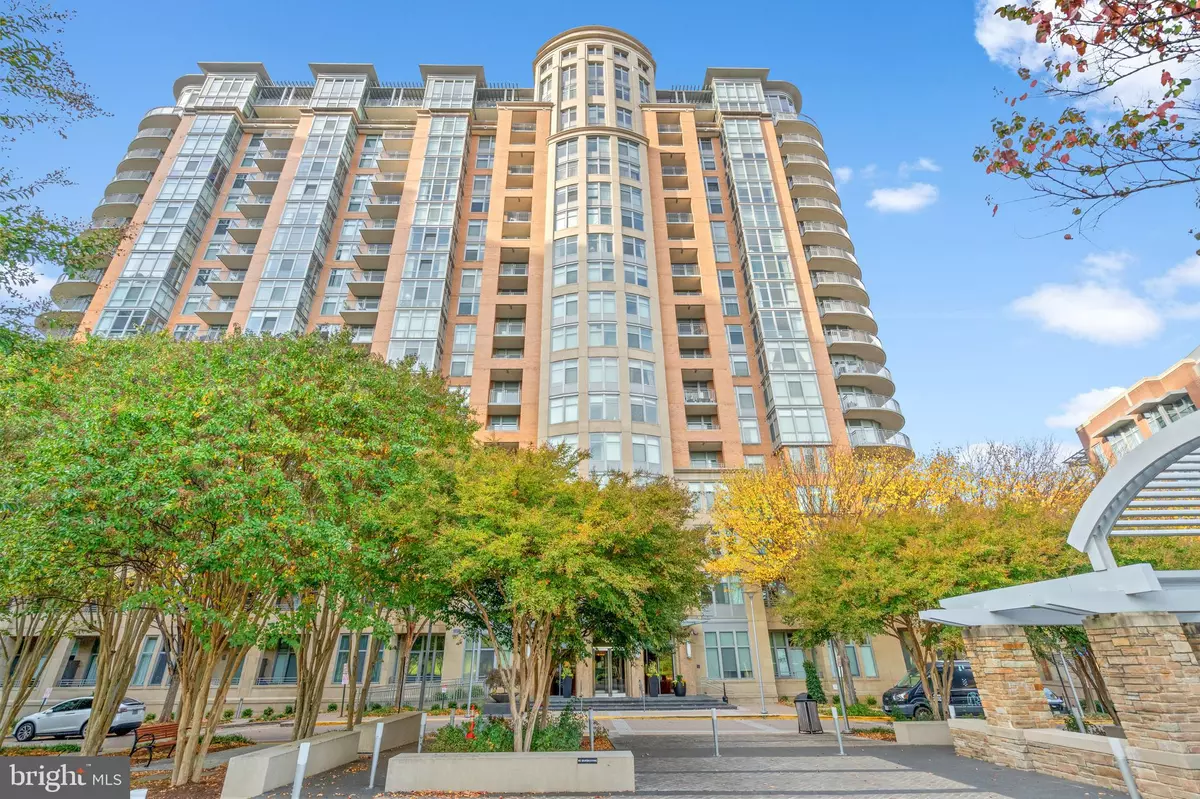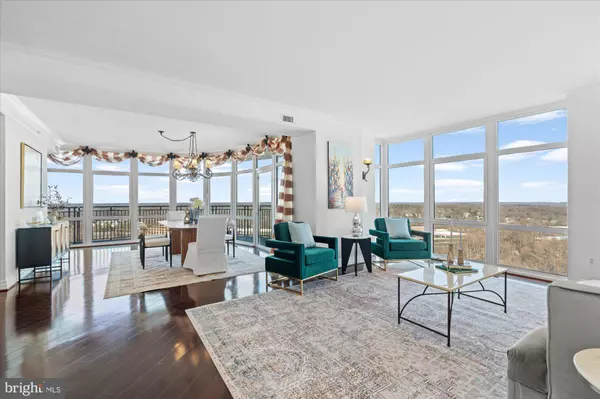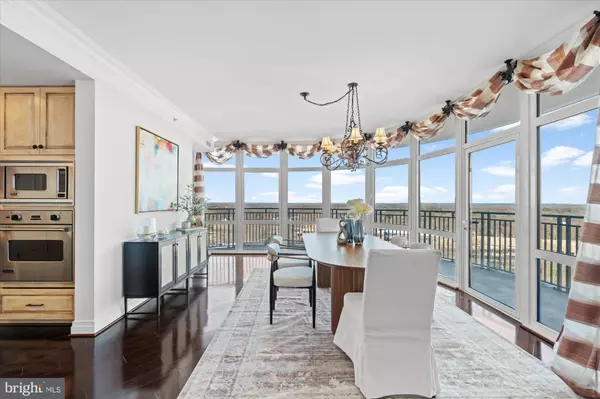$1,337,001
$1,300,000
2.8%For more information regarding the value of a property, please contact us for a free consultation.
2 Beds
3 Baths
1,944 SqFt
SOLD DATE : 02/13/2025
Key Details
Sold Price $1,337,001
Property Type Condo
Sub Type Condo/Co-op
Listing Status Sold
Purchase Type For Sale
Square Footage 1,944 sqft
Price per Sqft $687
Subdivision One Park Crest Condominium
MLS Listing ID VAFX2210358
Sold Date 02/13/25
Style Contemporary
Bedrooms 2
Full Baths 2
Half Baths 1
Condo Fees $1,102/mo
HOA Y/N N
Abv Grd Liv Area 1,944
Originating Board BRIGHT
Year Built 2008
Annual Tax Amount $13,687
Tax Year 2024
Property Sub-Type Condo/Co-op
Property Description
This elegant and versatile corner unit offers approximately 1,944 square feet of space, featuring an open floor plan with soaring ceilings, custom finishes and a perfect balance of luxury and practicality. With two en-suite bedrooms, a half bath, den and thoughtful details throughout, this home is designed for both style and comfort. Floor-to-ceiling windows in the den, living, and dining rooms provide breathtaking views stretching from the Washington, DC skyline to Sugarloaf Mountain, complemented by a wraparound balcony. The gourmet kitchen is equipped with premium Viking appliances and an eat-in area for casual meals. The primary bedroom includes a walk-in closet and a luxurious en-suite bath. The second bedroom offers a balcony, walk-in closet and en-suite bath. Two convenient parking spaces (P1-008, P1-009 right outside of the elevator lobby) and a storage unit (L84) are included.
Residents of One Park Crest enjoy a wealth of amenities, including a secured lobby with 24-hour staffing, a rooftop pool with panoramic views of Tysons, newly updated fitness center, two guest suites available for short term rental, a renovated club/party room ideal for entertaining, library, and outdoor seating areas. Plus, with Harris Teeter and Starbucks next door, and just minutes from Tysons Galleria, The Boro, Ritz-Carlton and more - you'll have shopping, dining and entertainment right at your doorstep, as well as within blocks of the Silver Line Metro and commuter-friendly routes including 123, 267, 495, DC, and MD.
Location
State VA
County Fairfax
Zoning 350
Rooms
Other Rooms Den
Main Level Bedrooms 2
Interior
Interior Features Bathroom - Soaking Tub, Bathroom - Stall Shower, Breakfast Area, Combination Dining/Living, Crown Moldings, Dining Area, Kitchen - Eat-In, Kitchen - Gourmet, Primary Bath(s)
Hot Water Natural Gas
Heating Forced Air
Cooling Central A/C
Equipment Built-In Microwave, Cooktop, Dishwasher, Disposal, Dryer - Front Loading, Freezer, Oven - Wall, Range Hood, Stainless Steel Appliances, Washer - Front Loading
Fireplace N
Appliance Built-In Microwave, Cooktop, Dishwasher, Disposal, Dryer - Front Loading, Freezer, Oven - Wall, Range Hood, Stainless Steel Appliances, Washer - Front Loading
Heat Source Natural Gas
Laundry Washer In Unit, Dryer In Unit
Exterior
Exterior Feature Balcony
Parking Features Additional Storage Area, Underground, Covered Parking
Garage Spaces 2.0
Parking On Site 2
Amenities Available Billiard Room, Club House, Common Grounds, Concierge, Elevator, Fitness Center, Guest Suites, Library, Party Room, Pool - Rooftop
Water Access N
Accessibility Other
Porch Balcony
Total Parking Spaces 2
Garage Y
Building
Story 1
Unit Features Hi-Rise 9+ Floors
Sewer Public Sewer
Water Public
Architectural Style Contemporary
Level or Stories 1
Additional Building Above Grade, Below Grade
New Construction N
Schools
Elementary Schools Spring Hill
Middle Schools Longfellow
High Schools Mclean
School District Fairfax County Public Schools
Others
Pets Allowed Y
HOA Fee Include Common Area Maintenance,Lawn Maintenance,Pool(s),Snow Removal,Trash,Water,Gas
Senior Community No
Tax ID 0294 13 1416
Ownership Condominium
Security Features Desk in Lobby,Main Entrance Lock,24 hour security
Horse Property N
Special Listing Condition Standard
Pets Allowed Number Limit
Read Less Info
Want to know what your home might be worth? Contact us for a FREE valuation!

Our team is ready to help you sell your home for the highest possible price ASAP

Bought with Elana Boulos • Long & Foster Real Estate, Inc.
GET MORE INFORMATION







