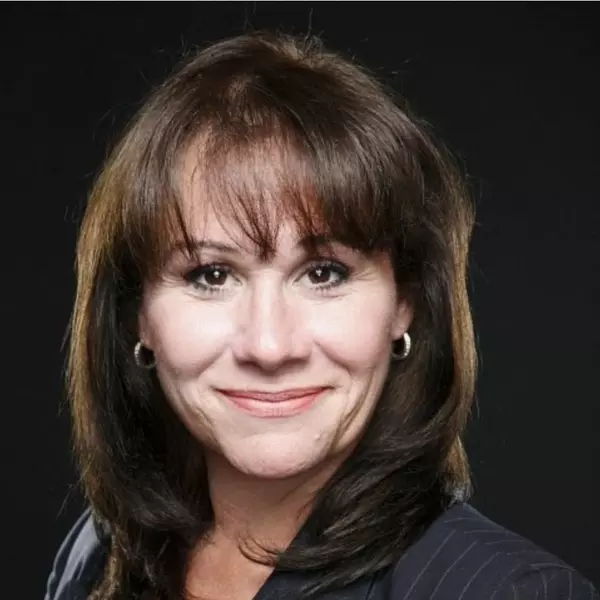$430,000
$449,600
4.4%For more information regarding the value of a property, please contact us for a free consultation.
5 Beds
5 Baths
3,077 SqFt
SOLD DATE : 02/12/2025
Key Details
Sold Price $430,000
Property Type Townhouse
Sub Type Interior Row/Townhouse
Listing Status Sold
Purchase Type For Sale
Square Footage 3,077 sqft
Price per Sqft $139
Subdivision Harlem Park
MLS Listing ID MDBA2147432
Sold Date 02/12/25
Style Federal
Bedrooms 5
Full Baths 4
Half Baths 1
HOA Y/N N
Abv Grd Liv Area 2,620
Originating Board BRIGHT
Year Built 1920
Annual Tax Amount $598
Tax Year 2024
Property Sub-Type Interior Row/Townhouse
Property Description
CUTTING EDGE HARLEM PARK RENOVATION WITH 4 FINISHED LEVELS AND OFF STREET PARKING! This one has it all! 18 ft wide rowhome that features over 3,000 sq. ft. of living space, a spacious living room with coffered ceilings and an electric fireplace, a state of the art island kitchen with ss appliances, Quartz counters, and a large dining area, a convenient main level half bath, 2nd level with 3 bedrooms, 2 full baths, and bedroom level laundry, a 3rd level Primary bedroom suite with a walk-in closet, spa bath with a stand alone soaking tub and separate shower, and a sitting area with a wet bar, a finished basement with a family room with a wet bar, a bedroom, and a full bath, and a rear patio that leads to the large 2 car parking pad! Tons of renovations happening in the area and convenient proximity to downtown Baltimore, stadiums, and major roadways!
Location
State MD
County Baltimore City
Zoning R
Rooms
Other Rooms Living Room, Primary Bedroom, Bedroom 3, Bedroom 4, Bedroom 5, Kitchen, Family Room
Basement Fully Finished
Interior
Interior Features Carpet, Ceiling Fan(s), Combination Kitchen/Dining, Dining Area, Curved Staircase, Formal/Separate Dining Room, Kitchen - Gourmet, Kitchen - Island, Kitchen - Table Space, Primary Bath(s), Bathroom - Soaking Tub, Crown Moldings, Bathroom - Stall Shower, Bathroom - Tub Shower, Upgraded Countertops, Wainscotting, Walk-in Closet(s), Wet/Dry Bar, Wood Floors
Hot Water Electric
Heating Forced Air
Cooling Central A/C, Ceiling Fan(s)
Fireplaces Number 1
Fireplaces Type Electric
Equipment Oven/Range - Gas, Stainless Steel Appliances, Refrigerator, Dishwasher, Microwave, Disposal
Fireplace Y
Appliance Oven/Range - Gas, Stainless Steel Appliances, Refrigerator, Dishwasher, Microwave, Disposal
Heat Source Natural Gas
Laundry Upper Floor
Exterior
Garage Spaces 2.0
Water Access N
Accessibility None
Total Parking Spaces 2
Garage N
Building
Story 4
Foundation Other
Sewer Public Sewer
Water Public
Architectural Style Federal
Level or Stories 4
Additional Building Above Grade, Below Grade
New Construction N
Schools
School District Baltimore City Public Schools
Others
Senior Community No
Tax ID 0316150103 012
Ownership Fee Simple
SqFt Source Estimated
Special Listing Condition Standard
Read Less Info
Want to know what your home might be worth? Contact us for a FREE valuation!

Our team is ready to help you sell your home for the highest possible price ASAP

Bought with Raymond M McCree • EXP Realty, LLC
GET MORE INFORMATION






