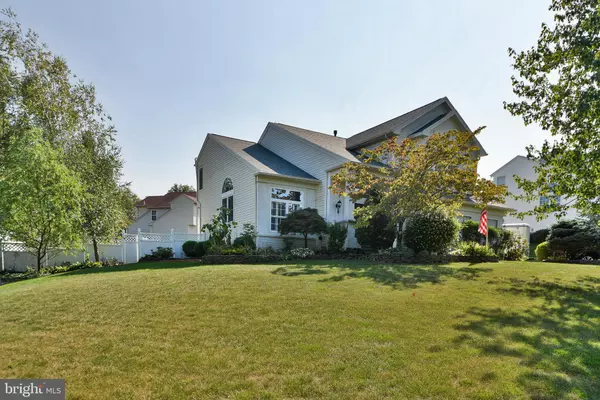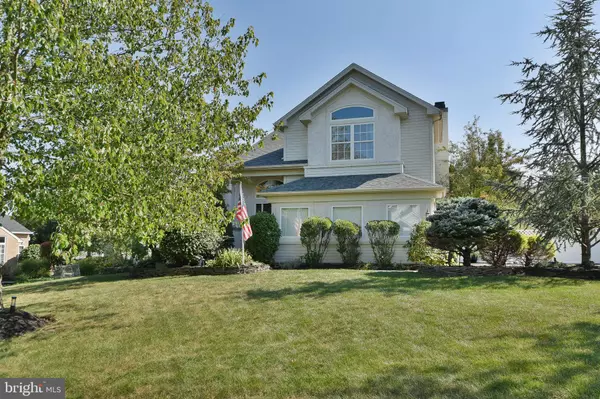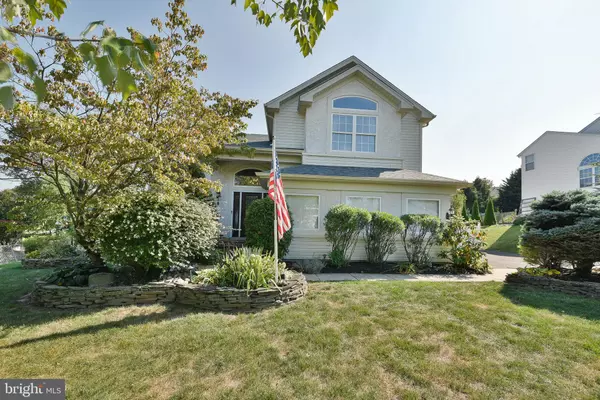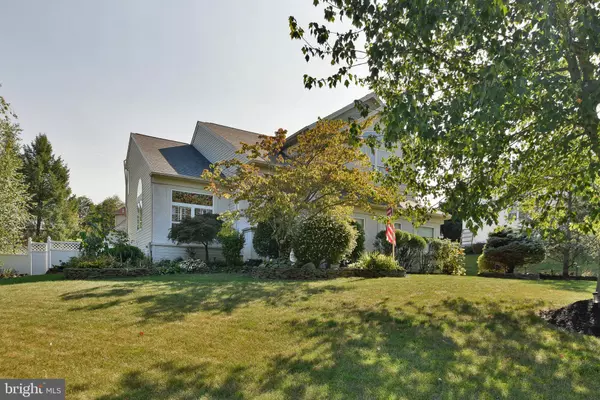$740,000
$740,000
For more information regarding the value of a property, please contact us for a free consultation.
3 Beds
3 Baths
2,444 SqFt
SOLD DATE : 11/26/2024
Key Details
Sold Price $740,000
Property Type Single Family Home
Sub Type Detached
Listing Status Sold
Purchase Type For Sale
Square Footage 2,444 sqft
Price per Sqft $302
Subdivision Hickory Ridge
MLS Listing ID PABU2079290
Sold Date 11/26/24
Style Colonial
Bedrooms 3
Full Baths 2
Half Baths 1
HOA Y/N N
Abv Grd Liv Area 2,444
Originating Board BRIGHT
Year Built 1999
Annual Tax Amount $8,037
Tax Year 2024
Lot Size 0.310 Acres
Acres 0.31
Lot Dimensions 0.00 x 0.00
Property Description
Discover the unparalleled elegance of this contemporary home, crafted by Katz Builders in the Hickory Ridge Development Somerset model. Situated in one of Bucks County's most esteemed neighborhoods, this prestigious area is renowned for its award-winning schools, convenient access to major highways, and proximity to shopping. The property is set back from the street and surrounded by meticulously landscaped grounds.
The home greets you with a soaring two-story entry, a turned staircase, and oak hardwood floors throughout the house . Step down into the living room, where oversized circle-top windows create a dramatic and airy atmosphere. Windows have been recently replaced throughout. The remodeled kitchen features a large wrap-around counter, wood cabinets, and upgraded appliances, seamlessly opening into the family room, which boasts a floor-to-ceiling stone fireplace.
The master suite is a retreat with a grand arched window, a walk-in closet, and a luxurious remodeled bath. The second floor includes a versatile loft/office area, which is currently being used as a fourth bedroom. The finished basement hosts a wet bar perfect for entertaining. Other newer features include remodeled bathrooms, a new roof done Sept. 2024. Enjoy sweeping views of Bucks County's natural beauty from the beautiful gazebo, completing this exceptional property.
Location
State PA
County Bucks
Area Warrington Twp (10150)
Zoning PRD
Rooms
Other Rooms Living Room, Dining Room, Primary Bedroom, Bedroom 2, Bedroom 3, Kitchen, Family Room, Other
Basement Full, Fully Finished, Heated, Sump Pump
Main Level Bedrooms 3
Interior
Interior Features Dining Area, Kitchen - Island, Primary Bath(s)
Hot Water Natural Gas
Heating Central, Forced Air
Cooling Central A/C
Flooring Ceramic Tile, Hardwood, Stone, Wood, Heated
Fireplaces Number 1
Fireplaces Type Gas/Propane
Equipment Dishwasher, Disposal, Oven - Self Cleaning
Fireplace Y
Window Features Casement,Energy Efficient,Double Hung
Appliance Dishwasher, Disposal, Oven - Self Cleaning
Heat Source Natural Gas
Laundry Main Floor
Exterior
Exterior Feature Patio(s), Deck(s)
Parking Features Inside Access
Garage Spaces 2.0
Utilities Available Cable TV, Cable TV Available, Electric Available, Multiple Phone Lines, Natural Gas Available, Phone, Water Available, Sewer Available
Water Access N
Roof Type Architectural Shingle,Pitched,Shingle
Accessibility None
Porch Patio(s), Deck(s)
Attached Garage 2
Total Parking Spaces 2
Garage Y
Building
Story 2
Foundation Concrete Perimeter
Sewer Public Sewer
Water Public
Architectural Style Colonial
Level or Stories 2
Additional Building Above Grade, Below Grade
Structure Type 9'+ Ceilings,2 Story Ceilings,Dry Wall,High
New Construction N
Schools
School District Central Bucks
Others
Senior Community No
Tax ID 50-044-070
Ownership Fee Simple
SqFt Source Assessor
Security Features Carbon Monoxide Detector(s),Smoke Detector
Acceptable Financing Cash, Conventional
Listing Terms Cash, Conventional
Financing Cash,Conventional
Special Listing Condition Standard
Read Less Info
Want to know what your home might be worth? Contact us for a FREE valuation!

Our team is ready to help you sell your home for the highest possible price ASAP

Bought with Pallavi Nadkarni • Keller Williams Real Estate-Blue Bell

Find out why customers are choosing LPT Realty to meet their real estate needs






