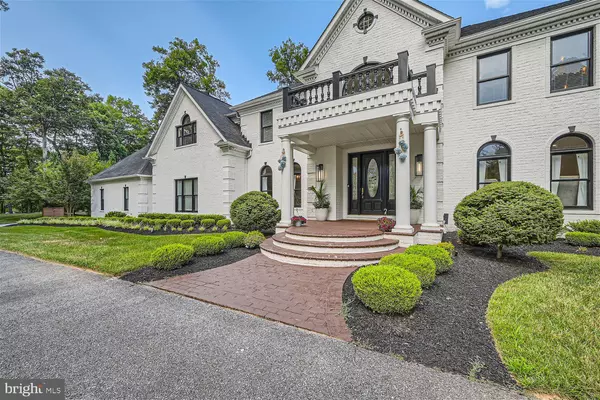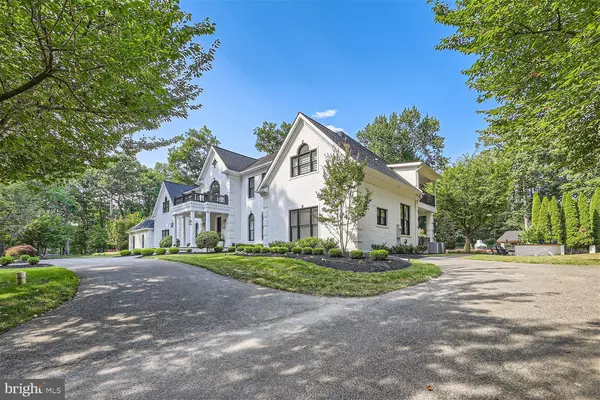$1,850,000
$1,900,000
2.6%For more information regarding the value of a property, please contact us for a free consultation.
6 Beds
7 Baths
9,223 SqFt
SOLD DATE : 11/22/2024
Key Details
Sold Price $1,850,000
Property Type Single Family Home
Sub Type Detached
Listing Status Sold
Purchase Type For Sale
Square Footage 9,223 sqft
Price per Sqft $200
Subdivision Beaver Creek Estates
MLS Listing ID MDCR2021726
Sold Date 11/22/24
Style Other,Contemporary,Traditional,Colonial
Bedrooms 6
Full Baths 6
Half Baths 1
HOA Fees $12/ann
HOA Y/N Y
Abv Grd Liv Area 6,295
Originating Board BRIGHT
Year Built 1995
Annual Tax Amount $11,438
Tax Year 2024
Lot Size 2.010 Acres
Acres 2.01
Property Description
Welcome to this luxurious estate in Finksburg, MD, conveniently located, yet quietly tucked away, just minutes from Owings Mills, Reisterstown, Ravens training facility, shopping & more! This grandeur estate approx. 9000 sq. ft., across 2+ acres, feature 6 spacious BR’s and 6.5 baths, 4 car garage, hardwood flooring, wainscoting, chair railing & crown molding, French patio doors, endlessly spread across the rear of the home, a gourmet kitchen, scullery and Butler's pantry, in-ground heated pool & spa, pool/guest house & much more! You'll be amazed entering the two-story foyer, as you’re graced with a beautiful, curved staircase, featuring iron railing and wooden banisters, with adjacent formal dining and living rooms. The massive, luxurious gourmet kitchen is a chef’s dream, complete with 42-inch beautiful kitchen cabinetry, including attractive glass fronts & lighting, two islands with high end granite countertops, all new stainless steel commercial grade appliances, restaurant grade stove, double wall oven with French doors, wine cooler, warming drawer, built-in Cappuccino machine, 2 dishwashers, & built-in spice racks. As if this beautiful gourmet kitchen wasn't adorned with enough features, it also includes coffered ceilings, a large breakfast room, complemented with window seats, nestled under warming tall windows. The open floor plan creates an easy transition to the inviting family room, for additional lounging and relaxation, featuring an impressive two-story overlook, a custom media center with built-in shelving, surround sound, a pellet stove, accented with a floor to ceiling stone wall, and an amazing rear wall of French patio doors and picture windows, overlooking the estate’s rear picturesque views. The charmingly designed laundry & mud room is equipped with washer & dryer, custom cabinetry & shelving, and a luxury half bath. The main level also includes an expansive luxurious office, with French doors that lead to the outdoor entertainment and pool area. This handsomely designed office, with a custom shadow boxing accent wall is large enough to be considered an additional 1st fl. BR, adding to the versatility of the home. Additionally, this stately home includes a bonus in-law master suite, with sitting area & a full bath. 2nd. level living quarters includes the primary master ensuite, which is truly an intimate retreat, including a private covered patio, off the bedroom, for serene outdoor enjoyment. The master bedroom also features a gorgeous bathroom with spa-like amenities, including a massive steam shower, soaking jet tub, dual sinks, elegantly designed walk-in closet, and a bonus 2nd. fl. laundry room. 2nd. fl. also boasts 4 additional spacious, bedrooms with walk-in closets, 2 with window seating, 2 full buddy bathrooms, and one bedroom with its own sitting area & additional living space, large enough for your teens private area. The fully finished basement, superbly designed with epoxy flooring, is an entertainer’s delight, featuring a movie theater, glass enclosed wine room large custom wet bar with granite countertop, natural stone shelving, A family room area, with a cozy electric, modern fireplace, a billiards area, game room area, glass enclosed gym and a full bath with a shower. Magnificent outdoor area features a heated in-ground pool and spa, custom paving, perfect for summer relaxation & entertaining, featuring a custom brick grill and counter, large pavilion with built-in media center and space for, several lounging areas, a spacious pool/guest house with a bonus full bath & additional indoor entertainment room. Estate completed with a 4-car finished garage, with beautiful epoxy flooring, loads of shelving & an above storage room. Circular, expansive, driveway with space for @ least 20 additional cars allows for large family gatherings. A MUST HAVE!
Location
State MD
County Carroll
Zoning CONSE
Rooms
Other Rooms Living Room, Dining Room, Primary Bedroom, Sitting Room, Bedroom 2, Bedroom 3, Bedroom 4, Game Room, Family Room, Basement, Foyer, Exercise Room, Great Room, In-Law/auPair/Suite, Laundry, Other, Office, Utility Room, Media Room, Bathroom 2, Bathroom 3, Attic, Primary Bathroom, Full Bath, Half Bath
Basement Fully Finished, Full, Improved, Outside Entrance, Walkout Stairs, Heated, Connecting Stairway, Sump Pump, Walkout Level, Water Proofing System, Other, Shelving
Main Level Bedrooms 1
Interior
Interior Features Curved Staircase, Dining Area, Breakfast Area, Attic, Built-Ins, Butlers Pantry, Central Vacuum, Chair Railings, Crown Moldings, Double/Dual Staircase, Entry Level Bedroom, Family Room Off Kitchen, Floor Plan - Open, Formal/Separate Dining Room, Kitchen - Galley, Kitchen - Gourmet, Kitchen - Island, Kitchen - Table Space, Pantry, Primary Bath(s), Recessed Lighting, Bathroom - Soaking Tub, Sound System, Store/Office, Bathroom - Tub Shower, Upgraded Countertops, Wainscotting, Bar, Ceiling Fan(s), Kitchen - Eat-In, Bathroom - Stall Shower, Wet/Dry Bar, Wine Storage, Wood Floors, Other, WhirlPool/HotTub, Additional Stairway, Carpet, Stove - Pellet, Walk-in Closet(s), Water Treat System, Window Treatments
Hot Water Propane
Heating Forced Air, Other, Central
Cooling Central A/C
Flooring Marble, Hardwood, Ceramic Tile, Luxury Vinyl Plank, Partially Carpeted, Solid Hardwood
Fireplaces Number 2
Fireplaces Type Electric, Stone, Other
Equipment Dishwasher, Refrigerator, Oven - Double, Microwave, Built-In Microwave, Built-In Range, Commercial Range, Disposal, Dryer, Energy Efficient Appliances, Exhaust Fan, Icemaker, Stainless Steel Appliances, Six Burner Stove, Washer
Furnishings No
Fireplace Y
Window Features Energy Efficient,Double Pane,Double Hung,Insulated,Skylights
Appliance Dishwasher, Refrigerator, Oven - Double, Microwave, Built-In Microwave, Built-In Range, Commercial Range, Disposal, Dryer, Energy Efficient Appliances, Exhaust Fan, Icemaker, Stainless Steel Appliances, Six Burner Stove, Washer
Heat Source Oil
Laundry Main Floor, Upper Floor
Exterior
Exterior Feature Balcony, Brick, Patio(s)
Garage Garage Door Opener, Garage - Side Entry, Built In, Additional Storage Area, Inside Access, Oversized
Garage Spaces 20.0
Fence Partially
Pool Fenced, Concrete, In Ground, Pool/Spa Combo, Filtered, Heated, Saltwater, Other
Utilities Available Cable TV, Electric Available, Phone Available, Propane, Sewer Available, Water Available
Water Access N
View Trees/Woods, Garden/Lawn
Roof Type Asphalt
Accessibility 2+ Access Exits, 48\"+ Halls, >84\" Garage Door, Doors - Lever Handle(s)
Porch Balcony, Brick, Patio(s)
Attached Garage 4
Total Parking Spaces 20
Garage Y
Building
Story 3
Foundation Concrete Perimeter
Sewer Private Septic Tank
Water Well, Private
Architectural Style Other, Contemporary, Traditional, Colonial
Level or Stories 3
Additional Building Above Grade, Below Grade
New Construction N
Schools
School District Carroll County Public Schools
Others
HOA Fee Include Other
Senior Community No
Tax ID 0704067185
Ownership Fee Simple
SqFt Source Assessor
Security Features Smoke Detector,Carbon Monoxide Detector(s),Exterior Cameras,Motion Detectors,Security System
Acceptable Financing Conventional, Cash, FHA, VA
Horse Property N
Listing Terms Conventional, Cash, FHA, VA
Financing Conventional,Cash,FHA,VA
Special Listing Condition Standard
Read Less Info
Want to know what your home might be worth? Contact us for a FREE valuation!

Our team is ready to help you sell your home for the highest possible price ASAP

Bought with Stella Kocharyan • Real Broker, LLC - Keswick

Find out why customers are choosing LPT Realty to meet their real estate needs






