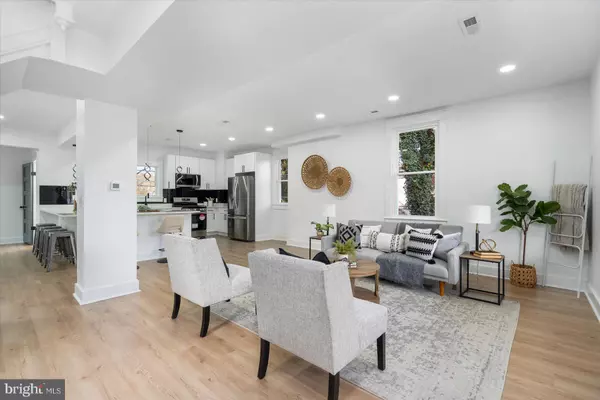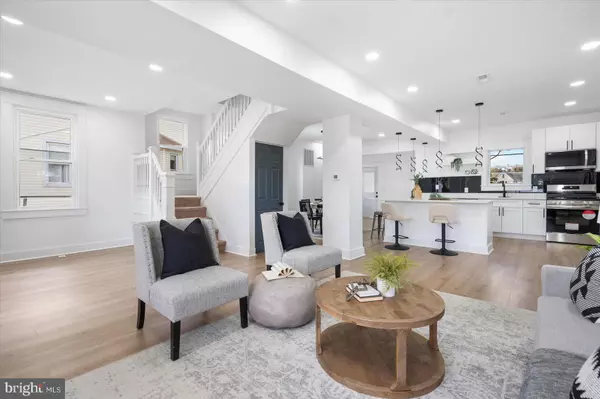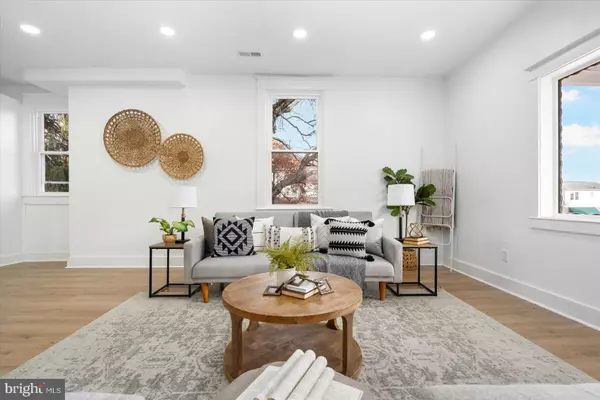$435,000
$435,000
For more information regarding the value of a property, please contact us for a free consultation.
5 Beds
4 Baths
2,306 SqFt
SOLD DATE : 11/26/2024
Key Details
Sold Price $435,000
Property Type Single Family Home
Sub Type Detached
Listing Status Sold
Purchase Type For Sale
Square Footage 2,306 sqft
Price per Sqft $188
Subdivision Gardenville
MLS Listing ID MDBA2145830
Sold Date 11/26/24
Style Victorian
Bedrooms 5
Full Baths 3
Half Baths 1
HOA Y/N N
Abv Grd Liv Area 1,956
Originating Board BRIGHT
Year Built 1920
Annual Tax Amount $3,632
Tax Year 2024
Lot Size 0.288 Acres
Acres 0.29
Property Description
Welcome to 5632 Anthony Ave, a beautifully renovated 5-bedroom, 3.5-bathroom Victorian home that masterfully combines the timeless elegance of classic architecture with the finest modern finishes. This stunning residence offers an open-concept layout that effortlessly flows from one spacious room to another, creating the perfect environment for both relaxed living and entertaining guests.
The main level features gorgeous luxury vinyl plank flooring, providing both style and durability while enhancing the home's spacious and airy feel. The chef-inspired kitchen is a true showstopper, showcasing sleek quartz countertops, custom soft-close cabinetry, and high-end stainless steel appliances. Whether you're preparing a meal for family or hosting a dinner party, this kitchen is designed to impress, offering both beauty and functionality.
The light-filled living and dining areas are perfect for everyday gatherings or more formal entertaining. Large windows throughout the home flood the space with natural light, creating a bright and welcoming atmosphere. With ample space and an open flow, these areas make it easy to connect with others while maintaining a sense of privacy and comfort.
Retreat to the luxurious primary suite, where you'll find a spacious bedroom with his and hers closets for plenty of storage. The room’s generous size offers flexibility in furniture arrangement and serves as a peaceful escape from the day-to-day. The en-suite bathroom features custom tile work and high-end finishes, adding to the spa-like feel of the home.
Each of the additional bathrooms is equally luxurious, with beautifully updated tile and fixtures that elevate the overall design. The home also retains its Victorian charm, with classic touches such as 6-panel doors, intricate trim work, and rich wood accents that speak to the home’s history, while blending seamlessly with the modern updates throughout.
For added convenience, the home includes a detached 1-car garage, offering storage space and parking options. Whether you're looking to store a vehicle or seasonal items, this space provides much-needed flexibility.
Located in a highly desirable neighborhood, this home is ideally situated near local shops, parks, and recreational areas, offering both convenience and a sense of community. Enjoy the best of both worlds—close proximity to urban amenities while living in a peaceful, residential area.
This home is perfect for those seeking a blend of character, comfort, and style. Whether you’re hosting large gatherings, relaxing with family, or enjoying quiet moments at home, 5632 Anthony Ave provides the ideal backdrop for creating memories. Don’t miss your chance to own this extraordinary property—schedule your showing today!
Location
State MD
County Baltimore City
Zoning R-4
Rooms
Other Rooms Living Room, Dining Room, Primary Bedroom, Bedroom 2, Bedroom 3, Bedroom 4, Kitchen, Family Room, Den
Basement Fully Finished
Interior
Interior Features Carpet, Floor Plan - Open, Kitchen - Gourmet, Primary Bath(s), Upgraded Countertops
Hot Water Natural Gas
Heating Forced Air
Cooling Central A/C
Equipment Dishwasher, Freezer, Disposal, Icemaker, Built-In Microwave, Oven/Range - Gas, Refrigerator, Stainless Steel Appliances, Washer/Dryer Hookups Only
Fireplace N
Appliance Dishwasher, Freezer, Disposal, Icemaker, Built-In Microwave, Oven/Range - Gas, Refrigerator, Stainless Steel Appliances, Washer/Dryer Hookups Only
Heat Source Natural Gas
Exterior
Garage Oversized
Garage Spaces 1.0
Water Access N
Accessibility None
Total Parking Spaces 1
Garage Y
Building
Story 3
Foundation Block
Sewer Public Sewer
Water Public
Architectural Style Victorian
Level or Stories 3
Additional Building Above Grade, Below Grade
New Construction N
Schools
School District Baltimore City Public Schools
Others
Senior Community No
Tax ID 0326226017 028
Ownership Fee Simple
SqFt Source Assessor
Acceptable Financing Cash, Conventional, FHA, VA
Listing Terms Cash, Conventional, FHA, VA
Financing Cash,Conventional,FHA,VA
Special Listing Condition Standard
Read Less Info
Want to know what your home might be worth? Contact us for a FREE valuation!

Our team is ready to help you sell your home for the highest possible price ASAP

Bought with Samuel P Bruck • Northrop Realty

Find out why customers are choosing LPT Realty to meet their real estate needs






