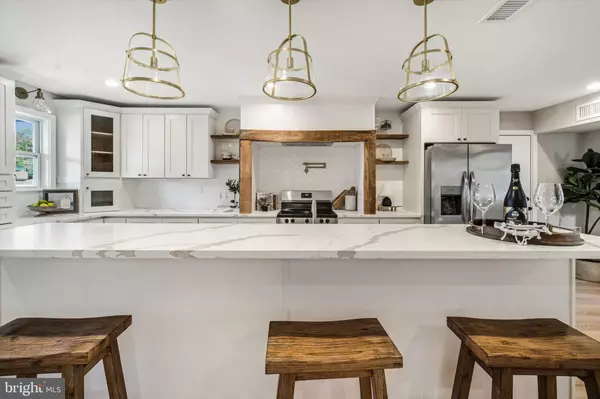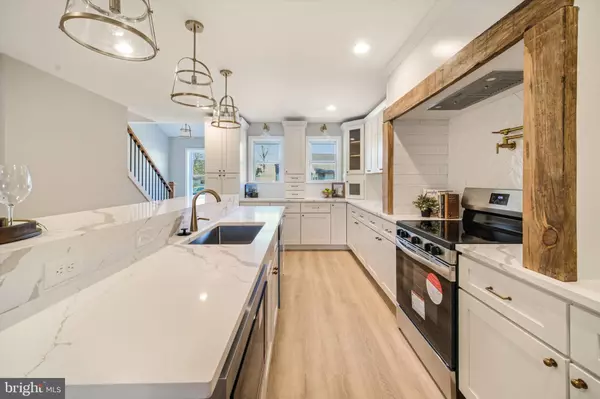$592,000
$540,000
9.6%For more information regarding the value of a property, please contact us for a free consultation.
5 Beds
4 Baths
2,300 SqFt
SOLD DATE : 11/25/2024
Key Details
Sold Price $592,000
Property Type Single Family Home
Sub Type Detached
Listing Status Sold
Purchase Type For Sale
Square Footage 2,300 sqft
Price per Sqft $257
Subdivision Highland Park
MLS Listing ID PABU2082646
Sold Date 11/25/24
Style Traditional
Bedrooms 5
Full Baths 3
Half Baths 1
HOA Y/N N
Abv Grd Liv Area 2,300
Originating Board BRIGHT
Year Built 1957
Annual Tax Amount $4,975
Tax Year 2024
Lot Size 7,215 Sqft
Acres 0.17
Lot Dimensions 65.00 x 111.00
Property Description
Prepare to be captivated by this stunning, basically new construction five-bedroom, three-and-a-half-bathroom masterpiece! As you step into the vaulted foyer, an open-concept floor plan unfolds before you, revealing a custom dream kitchen featuring a 9 ft island that flows seamlessly into a spacious dining area. The living room is complete with striking vaulted ceilings and a cozy fireplace—the perfect spot to unwind.
The main floor offers three generously-sized bedrooms, a full hall bath, a half bath, and convenient access to the garage and spacious back yard. Upstairs, discover a luxurious primary suite with an exquisite en-suite bath, a large, beautifully designed laundry room, an additional hall bathroom, and a spacious fifth bedroom. Every detail has been meticulously crafted, with premium finishes and a commitment to quality. This home truly has it all—schedule a tour today to experience the impeccable craftsmanship firsthand!
*Builder is finishing final touches please call listing agent to answer any questions prior to listing going active and professional pictures
Location
State PA
County Bucks
Area Middletown Twp (10122)
Zoning R2
Rooms
Main Level Bedrooms 3
Interior
Hot Water Electric
Heating Central
Cooling Central A/C
Fireplace N
Heat Source Electric
Exterior
Garage Garage Door Opener, Inside Access
Garage Spaces 1.0
Water Access N
Accessibility None
Attached Garage 1
Total Parking Spaces 1
Garage Y
Building
Story 2
Foundation Slab
Sewer Public Sewer
Water Public
Architectural Style Traditional
Level or Stories 2
Additional Building Above Grade, Below Grade
New Construction N
Schools
Elementary Schools Schweitzer
Middle Schools Sandburg
High Schools Neshaminy
School District Neshaminy
Others
Senior Community No
Tax ID 22-046-069
Ownership Fee Simple
SqFt Source Assessor
Acceptable Financing Negotiable
Listing Terms Negotiable
Financing Negotiable
Special Listing Condition Standard
Read Less Info
Want to know what your home might be worth? Contact us for a FREE valuation!

Our team is ready to help you sell your home for the highest possible price ASAP

Bought with Diane Loomis • Keller Williams Real Estate-Langhorne

Find out why customers are choosing LPT Realty to meet their real estate needs






