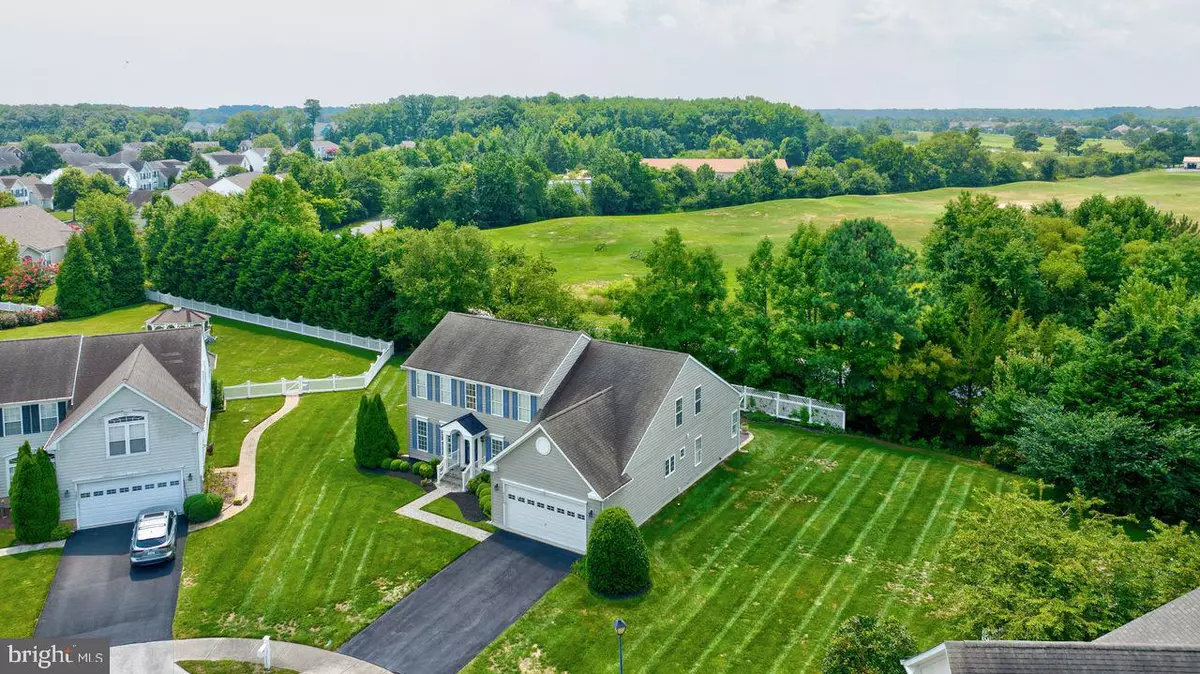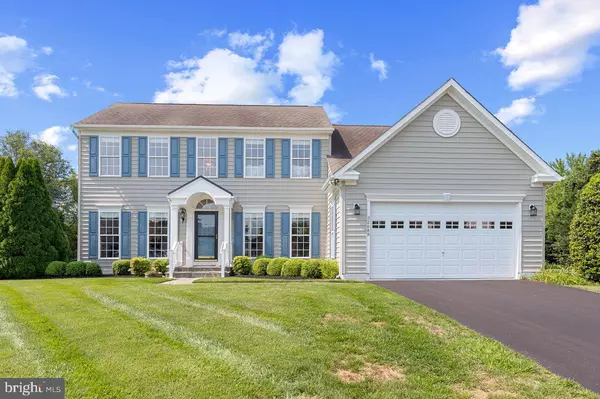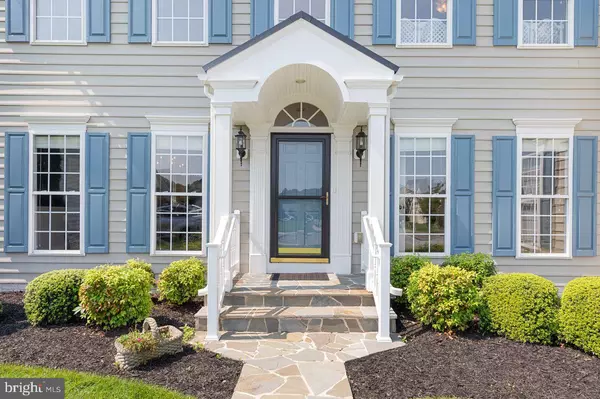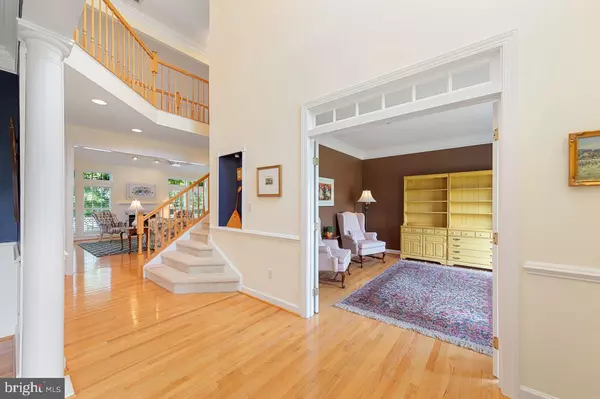$715,000
$729,000
1.9%For more information regarding the value of a property, please contact us for a free consultation.
4 Beds
4 Baths
3,248 SqFt
SOLD DATE : 11/25/2024
Key Details
Sold Price $715,000
Property Type Single Family Home
Sub Type Detached
Listing Status Sold
Purchase Type For Sale
Square Footage 3,248 sqft
Price per Sqft $220
Subdivision Lord Baltimore
MLS Listing ID DESU2066248
Sold Date 11/25/24
Style Colonial,Coastal
Bedrooms 4
Full Baths 3
Half Baths 1
HOA Fees $54
HOA Y/N Y
Abv Grd Liv Area 3,248
Originating Board BRIGHT
Year Built 2004
Annual Tax Amount $1,673
Tax Year 2023
Lot Size 0.360 Acres
Acres 0.36
Lot Dimensions 41.00 x 160.00
Property Description
NEW PRICE! Beautiful 4-bedroom, 3.5-bath home in a sought-after community is conveniently close to the beach, dining, marina's, state parks and shopping. Situated on an oversized lot in a lovely cul-de-sac, the home features an attractive street view, landscaped yard, sunroom, and patio. The slate entry walkway leads to a covered front entry - and inside hardwood floors, generous use of drop crown moldings and chair railing, a spacious office or den to the right, and a formal dining room to the left. The front windows are oversized letting natural light pour into the home. The dining room provides access to the gourmet style kitchen, which boasts upgraded countertops, a center island, an electric cooktop, two pantries and double wall ovens. Abundant cabinetry ensures ample storage. The large vaulted ceiling living room includes built-ins and a gas fireplace. A sunroom off the kitchen and living room leads to the spacious outdoor paver patio. The back yard is nicely landscaped and private while also boasting a large side yard. Lovely plantation shutters adorn the windows on the rear of the home. The first floor also features a laundry room and a half bath as well as the private owner’s suite with two walk-in closets, a sitting area, lighted crown molding, and a spacious en-suite bathroom with a private commode, soaking tub, separate tiled shower, and linen closet. Additionally, there are three more bedrooms upstairs, one of which is a second en-suite with a private full bathroom. The neutral blinds and gorgeous plantation shutters of course convey with the home. The property also includes a 2-car garage with an automatic door opener. Home has 2 Carrier Heat Pump Handlers both added in 2019. Fridge and Dishwasher added 2019, New Washing Machine in 2020, New Disposal in 2021. Insinkerator Instant Hot added 2018. Lawn Irrigation System installed. The community amenities include a pool, and the location is ideal for those seeking a luxurious and quiet setting near beaches, dining, and shopping. Some furnishings may be available.
Location
State DE
County Sussex
Area Baltimore Hundred (31001)
Zoning MR
Rooms
Other Rooms Primary Bedroom, Primary Bathroom
Main Level Bedrooms 1
Interior
Interior Features Ceiling Fan(s), Chair Railings, Crown Moldings, Entry Level Bedroom, Family Room Off Kitchen, Formal/Separate Dining Room, Kitchen - Gourmet, Kitchen - Island, Pantry, Recessed Lighting, Bathroom - Tub Shower, Upgraded Countertops, Walk-in Closet(s), Window Treatments, Wood Floors
Hot Water 60+ Gallon Tank
Heating Heat Pump(s)
Cooling Central A/C
Flooring Hardwood, Tile/Brick, Carpet
Fireplaces Number 1
Fireplaces Type Gas/Propane
Equipment Built-In Microwave, Cooktop, Dishwasher, Disposal, Dryer, Microwave, Oven - Double, Oven - Wall, Refrigerator, Washer, Water Heater
Furnishings No
Fireplace Y
Appliance Built-In Microwave, Cooktop, Dishwasher, Disposal, Dryer, Microwave, Oven - Double, Oven - Wall, Refrigerator, Washer, Water Heater
Heat Source Electric
Laundry Main Floor
Exterior
Exterior Feature Patio(s), Brick
Garage Garage - Front Entry, Garage Door Opener
Garage Spaces 4.0
Amenities Available Pool - Outdoor, Swimming Pool
Water Access N
View Garden/Lawn, Street
Roof Type Architectural Shingle
Accessibility None
Porch Patio(s), Brick
Attached Garage 2
Total Parking Spaces 4
Garage Y
Building
Lot Description Backs to Trees, Cul-de-sac, Front Yard, Landscaping, SideYard(s)
Story 2
Foundation Crawl Space
Sewer Public Sewer
Water Public
Architectural Style Colonial, Coastal
Level or Stories 2
Additional Building Above Grade, Below Grade
New Construction N
Schools
School District Indian River
Others
HOA Fee Include Common Area Maintenance,Management,Pool(s),Snow Removal
Senior Community No
Tax ID 134-12.00-2665.00
Ownership Fee Simple
SqFt Source Assessor
Special Listing Condition Standard
Read Less Info
Want to know what your home might be worth? Contact us for a FREE valuation!

Our team is ready to help you sell your home for the highest possible price ASAP

Bought with ASHLEY BROSNAHAN • Long & Foster Real Estate, Inc.

Find out why customers are choosing LPT Realty to meet their real estate needs






