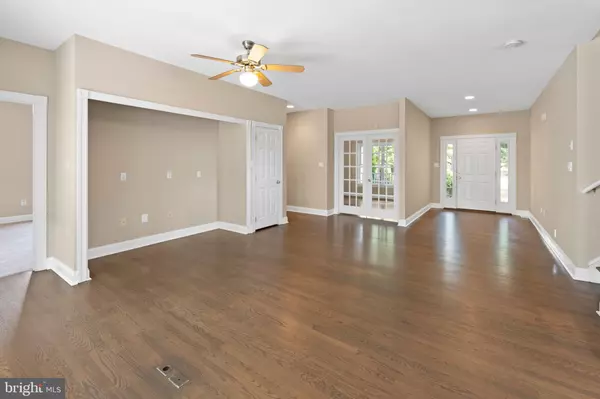$700,000
$724,900
3.4%For more information regarding the value of a property, please contact us for a free consultation.
4 Beds
4 Baths
2,500 SqFt
SOLD DATE : 11/22/2024
Key Details
Sold Price $700,000
Property Type Single Family Home
Sub Type Detached
Listing Status Sold
Purchase Type For Sale
Square Footage 2,500 sqft
Price per Sqft $280
Subdivision None Available
MLS Listing ID NJOC2029220
Sold Date 11/22/24
Style Cape Cod,Contemporary
Bedrooms 4
Full Baths 3
Half Baths 1
HOA Y/N N
Abv Grd Liv Area 2,500
Originating Board BRIGHT
Year Built 2003
Annual Tax Amount $9,088
Tax Year 2023
Lot Size 2.090 Acres
Acres 2.09
Lot Dimensions 0.00 x 0.00
Property Description
Welcome to 45 Fairview Terrance, located in Stafford Township, This spacious 4-bedroom, 3-1/2 bathroom cape-style home is approx 2500 square feet which does NOT include the unfished basement which is an ideal spot for your dream den, a home gym, or that hobby room you’ve always wanted. And if we’re talking perks here all this is on an amazing 2.09-acre lot and the end of a cul-de-sac street- with endless possibilities of that inground pool- This well-designed living space is just waiting for someone to call it home. Full Stainless steel appliance package, Granite countertops Center Island, and ample cabinet space. So whether you’re whipping up a family feast or enjoying a quiet morning coffee, the kitchen is sure to be the heart of your home.
Located in a friendly neighborhood, this house is within walking distance & part of the Southern Regional School District, recognized for excellence, and just a stone's throw from the daily conveniences. From Shopping to The beautiful Manahawkin Lake and our Pristine beaches of Long Beach Island So Come see for yourself why this house should be your next home sweet home!
Location
State NJ
County Ocean
Area Stafford Twp (21531)
Zoning R3
Rooms
Basement Full, Outside Entrance, Interior Access, Poured Concrete, Unfinished
Main Level Bedrooms 4
Interior
Interior Features Breakfast Area, Ceiling Fan(s), Combination Kitchen/Living, Dining Area, Entry Level Bedroom, Family Room Off Kitchen, Floor Plan - Open, Combination Dining/Living, Combination Kitchen/Dining, Formal/Separate Dining Room, Kitchen - Gourmet, Kitchen - Island, Kitchen - Table Space
Hot Water Electric
Heating Forced Air
Cooling Central A/C, Ceiling Fan(s)
Flooring Hardwood, Ceramic Tile, Carpet
Equipment Stainless Steel Appliances, Stove, Refrigerator, Dishwasher
Furnishings No
Fireplace N
Appliance Stainless Steel Appliances, Stove, Refrigerator, Dishwasher
Heat Source Natural Gas
Laundry Main Floor
Exterior
Exterior Feature Deck(s), Porch(es)
Garage Inside Access, Oversized
Garage Spaces 5.0
Waterfront N
Water Access N
Roof Type Shingle
Accessibility 2+ Access Exits
Porch Deck(s), Porch(es)
Attached Garage 1
Total Parking Spaces 5
Garage Y
Building
Story 2
Foundation Brick/Mortar, Slab
Sewer Public Sewer
Water Well
Architectural Style Cape Cod, Contemporary
Level or Stories 2
Additional Building Above Grade, Below Grade
Structure Type 9'+ Ceilings,High
New Construction N
Schools
Elementary Schools Oxycocus
Middle Schools Southern Regional M.S.
High Schools Southern Regional
School District Stafford Township Public Schools
Others
Pets Allowed Y
Senior Community No
Tax ID 31-00051 14-00037 04
Ownership Fee Simple
SqFt Source Assessor
Acceptable Financing Conventional, FHA, Cash, VA
Listing Terms Conventional, FHA, Cash, VA
Financing Conventional,FHA,Cash,VA
Special Listing Condition Standard
Pets Description No Pet Restrictions
Read Less Info
Want to know what your home might be worth? Contact us for a FREE valuation!

Our team is ready to help you sell your home for the highest possible price ASAP

Bought with Ashley Gable • Diane Turton REALTORS - BH

Find out why customers are choosing LPT Realty to meet their real estate needs






