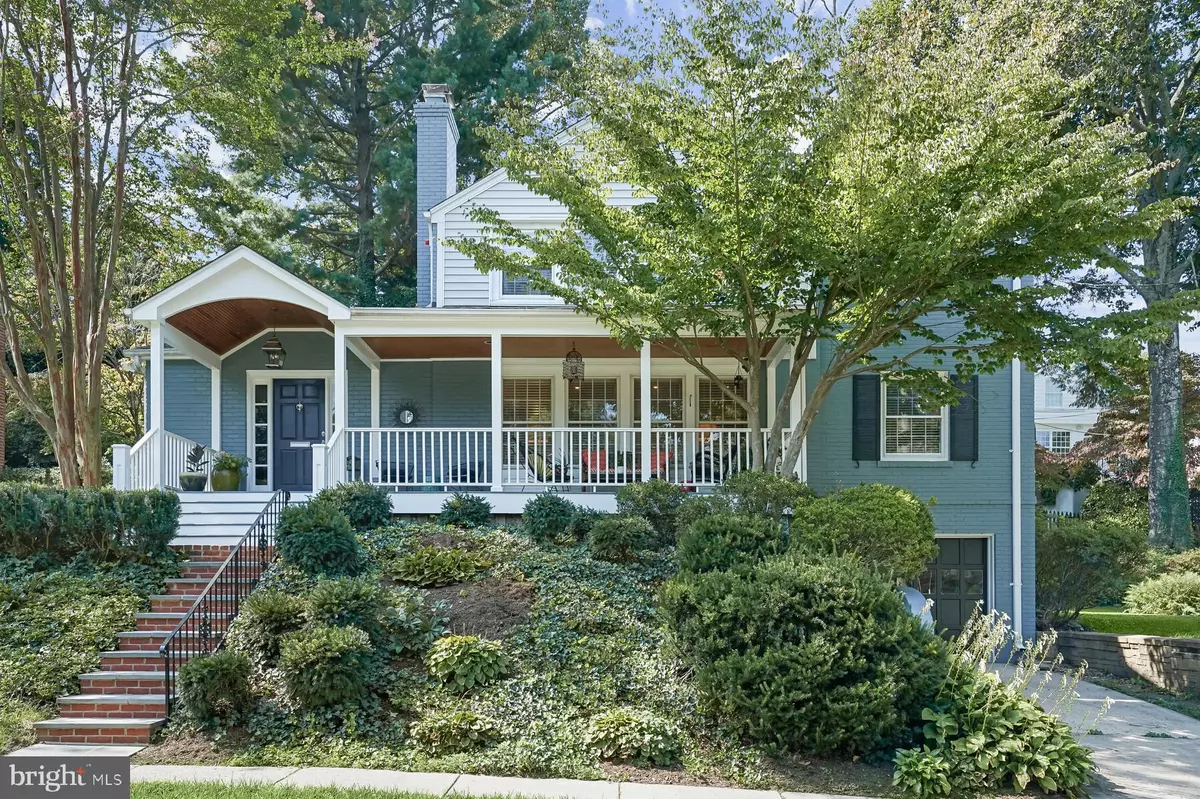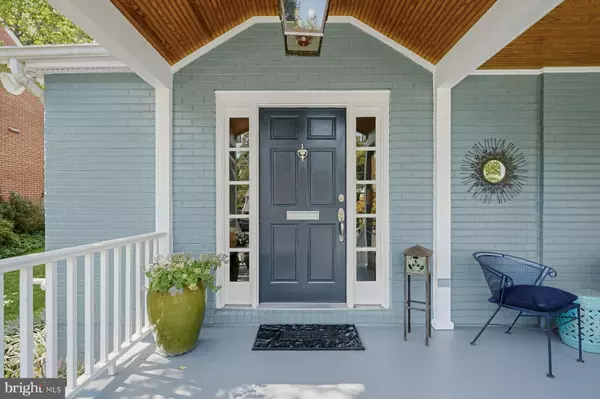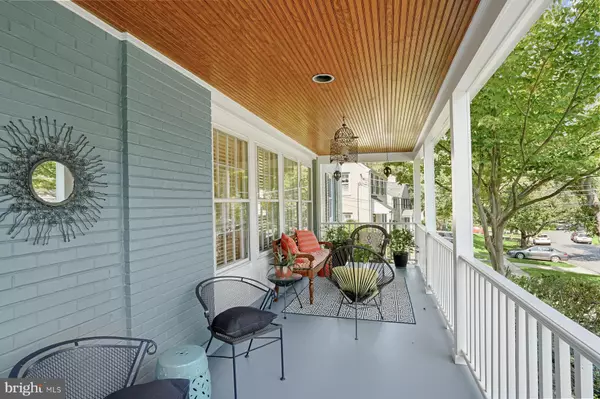$1,425,000
$1,465,000
2.7%For more information regarding the value of a property, please contact us for a free consultation.
3 Beds
4 Baths
2,605 SqFt
SOLD DATE : 11/22/2024
Key Details
Sold Price $1,425,000
Property Type Single Family Home
Sub Type Detached
Listing Status Sold
Purchase Type For Sale
Square Footage 2,605 sqft
Price per Sqft $547
Subdivision Woodacres
MLS Listing ID MDMC2147768
Sold Date 11/22/24
Style Colonial
Bedrooms 3
Full Baths 3
Half Baths 1
HOA Y/N N
Abv Grd Liv Area 2,355
Originating Board BRIGHT
Year Built 1955
Annual Tax Amount $13,516
Tax Year 2024
Lot Size 7,395 Sqft
Acres 0.17
Property Description
Unveil the Modern Elegance of 6106 Cromwell Dr – Your Dream Home Awaits in Woodacres, Bethesda!
HUGE POTENTIAL FOR A LOVELY SIDE YARD! Step into the epitome of contemporary charm with 6106 Cromwell Dr, a remarkably spacious gem nestled in the coveted Woodacres neighborhood of Bethesda, Maryland. This home isn’t just visually stunning with its inviting brick facade and superb curb appeal—it's meticulously updated throughout, reflecting the care and attention of dedicated homeowners.Boasting over 3,000 square feet, this residence seamlessly blends style and functionality. With three generously sized bedrooms and three full bathrooms, every inch has been thoughtfully designed for comfort and convenience. The expansive front porch beckons you into a home that features gleaming hardwood floors across two levels and a living space bathed in natural light from large, updated windows.
The centerpiece of this home is the state-of-the-art kitchen, a culinary dream come true. Enjoy high-end custom cabinetry, a six-burner Wolf gas range stove, stainless steel appliances, a Sub-Zero refrigerator, and ample counter space with stylish bar seating. The kitchen, with its luxurious leathered granite countertops, quartz-topped island, and chic backsplash, effortlessly flows into a dining area adorned with custom built-ins—ideal for hosting gatherings.
From the dining space, step out onto a deck that overlooks a private backyard, perfect for grilling and enjoying seamless indoor-outdoor living. Adjacent to the dining room is a family room designed for both relaxation and entertaining.
Upstairs, the primary suite is a serene sanctuary featuring a luxurious bath with dual vanities, modern tilework, and a walk-in shower. Two additional bedrooms and a renovated full bath complete the upper level. The fully finished lower level provides a versatile recreation area, a full bath, a laundry/mudroom, and an attached garage.
The private backyard, framed by a lush tree buffer, offers a tranquil escape and potential for gardening and outdoor activities. Recent updates include a new roof, two HVAC systems, kitchen, bathrooms, fixtures, and fresh touches throughout.
Woodacres Park, with its playground, fields, and tennis courts, is just around the corner, while the C&O Canal towpath, MacArthur Blvd Bike Trail, and Capital Crescent Trail offer endless outdoor recreation. Top-rated schools such as Woodacres Elementary, Thomas Pyle Middle, and Walt Whitman High School are nearby. Enjoy a vibrant community life with local events such as the Halloween 4th of July parades, and an annual block party. Discover the perfect blend of modern luxury and community charm at 6106 Cromwell Dr. Your dream home in Bethesda awaits!
Location
State MD
County Montgomery
Zoning R60
Rooms
Other Rooms Living Room, Dining Room, Primary Bedroom, Bedroom 2, Bedroom 3, Kitchen, Game Room, Family Room, Den, Foyer, Breakfast Room, Study, Laundry
Basement Connecting Stairway, Daylight, Partial, Fully Finished, Heated, Improved, Interior Access, Windows
Interior
Interior Features Breakfast Area, Kitchen - Table Space, Dining Area, Built-Ins, Primary Bath(s), Window Treatments, Wood Floors, Upgraded Countertops, Floor Plan - Open
Hot Water Natural Gas
Heating Forced Air, Zoned, Central
Cooling Central A/C, Zoned
Fireplaces Number 1
Fireplaces Type Fireplace - Glass Doors
Equipment Cooktop - Down Draft, Dishwasher, Disposal, Dryer, Exhaust Fan, Icemaker, Microwave, Oven/Range - Gas, Refrigerator, Washer
Fireplace Y
Window Features Double Pane,Palladian,Skylights,Storm
Appliance Cooktop - Down Draft, Dishwasher, Disposal, Dryer, Exhaust Fan, Icemaker, Microwave, Oven/Range - Gas, Refrigerator, Washer
Heat Source Natural Gas
Laundry Basement, Dryer In Unit, Has Laundry, Lower Floor, Washer In Unit
Exterior
Exterior Feature Porch(es)
Garage Garage Door Opener
Garage Spaces 1.0
Waterfront N
Water Access N
Roof Type Asphalt
Accessibility None
Porch Porch(es)
Attached Garage 1
Total Parking Spaces 1
Garage Y
Building
Story 3
Foundation Other
Sewer Public Sewer
Water Public
Architectural Style Colonial
Level or Stories 3
Additional Building Above Grade, Below Grade
Structure Type Cathedral Ceilings,Vaulted Ceilings
New Construction N
Schools
Elementary Schools Wood Acres
Middle Schools Thomas W. Pyle
High Schools Walt Whitman
School District Montgomery County Public Schools
Others
Pets Allowed Y
Senior Community No
Tax ID 160700570763
Ownership Fee Simple
SqFt Source Assessor
Security Features Electric Alarm
Acceptable Financing Cash, Conventional, FHA, VA
Listing Terms Cash, Conventional, FHA, VA
Financing Cash,Conventional,FHA,VA
Special Listing Condition Standard
Pets Description No Pet Restrictions
Read Less Info
Want to know what your home might be worth? Contact us for a FREE valuation!

Our team is ready to help you sell your home for the highest possible price ASAP

Bought with Steven R Chen • Compass

Find out why customers are choosing LPT Realty to meet their real estate needs






