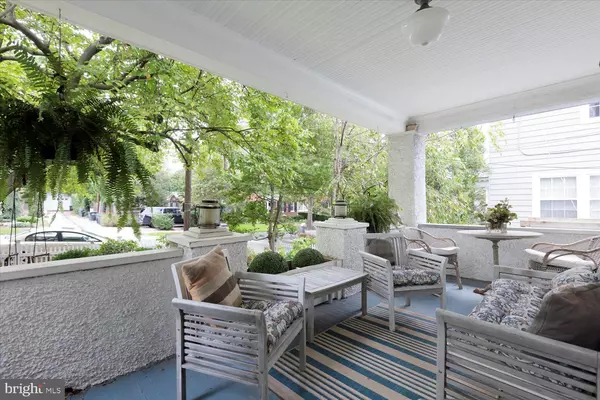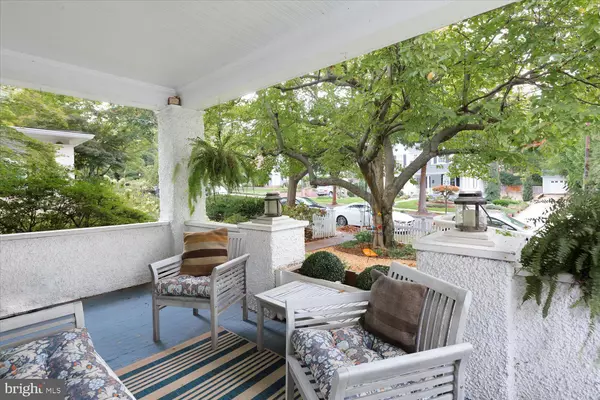$1,500,000
$1,399,000
7.2%For more information regarding the value of a property, please contact us for a free consultation.
3 Beds
3 Baths
2,272 SqFt
SOLD DATE : 11/19/2024
Key Details
Sold Price $1,500,000
Property Type Single Family Home
Sub Type Detached
Listing Status Sold
Purchase Type For Sale
Square Footage 2,272 sqft
Price per Sqft $660
Subdivision Chevy Chase
MLS Listing ID DCDC2166396
Sold Date 11/19/24
Style Traditional
Bedrooms 3
Full Baths 3
HOA Y/N N
Abv Grd Liv Area 1,716
Originating Board BRIGHT
Year Built 1922
Annual Tax Amount $8,132
Tax Year 2023
Lot Size 4,863 Sqft
Acres 0.11
Property Description
OPEN HOUSE CANCELLED. HOME UNDER CONTRACT. Welcome to this charming 1920s bungalow nestled in the heart of Chevy Chase, DC! This inviting 3-bedroom, 3-bath home seamlessly combines classic character with modern updates, offering the perfect blend of elegance and functionality. Step into the light-filled living spaces, featuring original hardwood floors and timeless architectural details that evoke the home’s rich history.
The recently updated kitchen boasts high-end stainless steel appliances, quartz countertops, and ample cabinetry, making it a chef’s delight and the perfect spot for entertaining. The newly renovated family room provides a cozy yet contemporary retreat, ideal for gatherings or quiet evenings at home.
Outside, enjoy a beautiful, private backyard oasis—lushly landscaped and perfect for outdoor dining, gardening, or relaxing on sunny afternoons. The home’s location in Chevy Chase offers an unbeatable lifestyle with close proximity to the shops and restaurants of Connecticut Ave and an easy commute to the Friendship Heights Metro.
Location
State DC
County Washington
Zoning DOB
Rooms
Basement Partially Finished, Interior Access
Interior
Hot Water Electric
Heating Hot Water
Cooling Central A/C
Fireplaces Number 1
Fireplace Y
Heat Source Natural Gas
Exterior
Garage Spaces 1.0
Water Access N
Accessibility None
Total Parking Spaces 1
Garage N
Building
Story 3
Foundation Slab
Sewer Public Sewer
Water Public
Architectural Style Traditional
Level or Stories 3
Additional Building Above Grade, Below Grade
New Construction N
Schools
School District District Of Columbia Public Schools
Others
Senior Community No
Tax ID 1867//0087
Ownership Fee Simple
SqFt Source Assessor
Special Listing Condition Standard
Read Less Info
Want to know what your home might be worth? Contact us for a FREE valuation!

Our team is ready to help you sell your home for the highest possible price ASAP

Bought with Jack Conway • Compass

Find out why customers are choosing LPT Realty to meet their real estate needs






