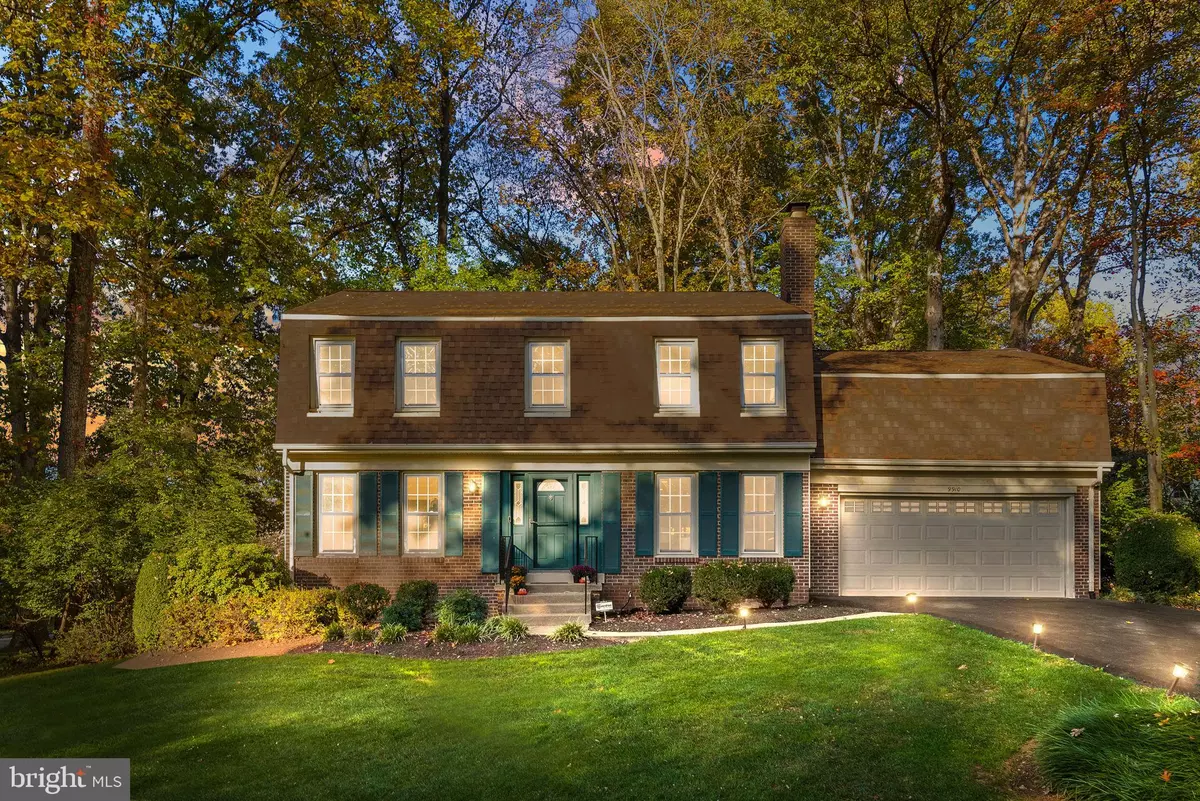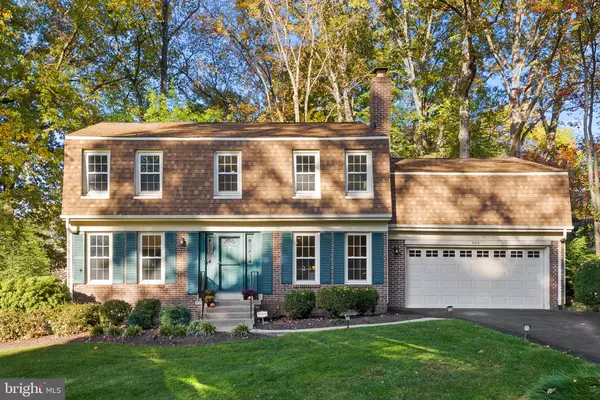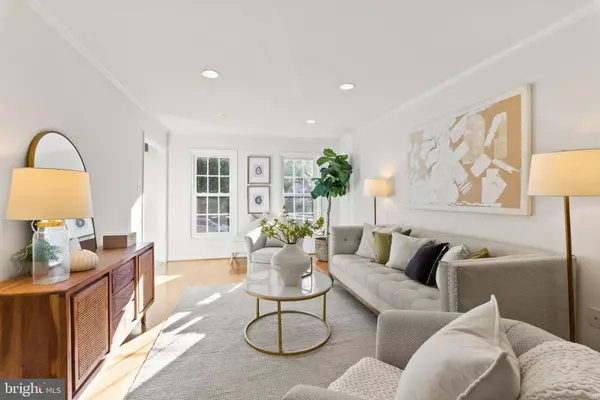$1,150,000
$1,150,000
For more information regarding the value of a property, please contact us for a free consultation.
4 Beds
4 Baths
3,764 SqFt
SOLD DATE : 11/21/2024
Key Details
Sold Price $1,150,000
Property Type Single Family Home
Sub Type Detached
Listing Status Sold
Purchase Type For Sale
Square Footage 3,764 sqft
Price per Sqft $305
Subdivision Oak Dale Woods
MLS Listing ID VAFX2208146
Sold Date 11/21/24
Style Colonial
Bedrooms 4
Full Baths 3
Half Baths 1
HOA Y/N N
Abv Grd Liv Area 2,764
Originating Board BRIGHT
Year Built 1974
Annual Tax Amount $12,678
Tax Year 2024
Lot Size 0.534 Acres
Acres 0.53
Property Description
**3D Tour Available!** Welcome to beautiful Dale Ridge Ct! This home sits on a beautiful, private, 0.5 Acre Lot on a cul de sac street, in a wonderful neighborhood and prime location in Vienna!
The main level is filled with tons of a natural light, an awesome screened in porch off the kitchen, a cozy sitting room in front of the fireplace, and mudroom/laundry room access connecting the house to the two car garage.
Upstairs you'll find a large primary suite, including a sitting room, walk-in closet (along with two additional closets!), and separate bedroom area. There are three additional bedrooms upstairs (one with a walk-in closet), and a full guest bath.
In the basement, there is a large rec space, amazing temperature controlled wine room to make you feel like you're in Napa (cedar shelving and ceiling), a full bath, large storage room, and walk out/exterior access. This home is truly such a gem, has been well maintained for many many years, and is ready for the next owner to call it home!
Roof - 2022, Siding - 2022, Windows - 2015. No HOA.
Location
State VA
County Fairfax
Zoning 120
Rooms
Basement Full, Fully Finished, Walkout Stairs
Interior
Hot Water Electric
Heating Forced Air, Central
Cooling Central A/C
Fireplaces Number 1
Fireplace Y
Heat Source Electric
Exterior
Garage Garage - Front Entry
Garage Spaces 2.0
Waterfront N
Water Access N
Accessibility Other
Attached Garage 2
Total Parking Spaces 2
Garage Y
Building
Story 3
Foundation Concrete Perimeter
Sewer Public Sewer
Water Public
Architectural Style Colonial
Level or Stories 3
Additional Building Above Grade, Below Grade
New Construction N
Schools
Elementary Schools Flint Hill
Middle Schools Thoreau
High Schools Madison
School District Fairfax County Public Schools
Others
Senior Community No
Tax ID 0383 34 0002
Ownership Fee Simple
SqFt Source Assessor
Special Listing Condition Standard
Read Less Info
Want to know what your home might be worth? Contact us for a FREE valuation!

Our team is ready to help you sell your home for the highest possible price ASAP

Bought with Sukjun Park • Samson Properties

Find out why customers are choosing LPT Realty to meet their real estate needs






