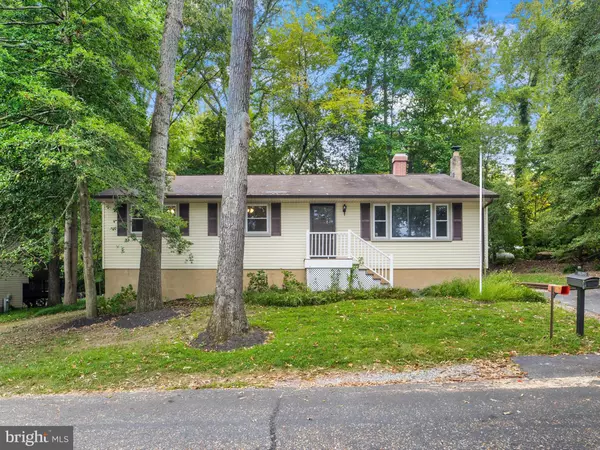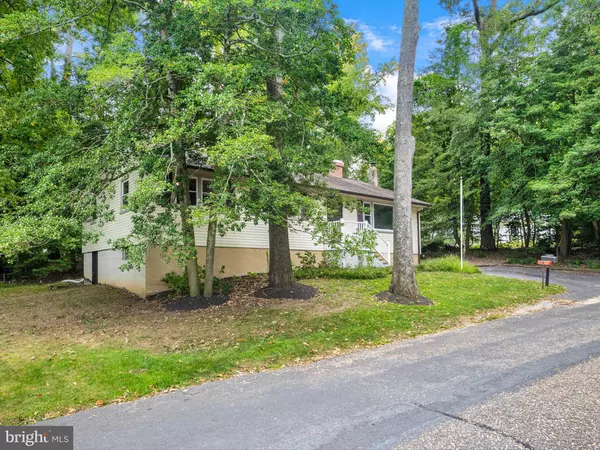$425,000
$449,900
5.5%For more information regarding the value of a property, please contact us for a free consultation.
3 Beds
2 Baths
1,344 SqFt
SOLD DATE : 11/21/2024
Key Details
Sold Price $425,000
Property Type Single Family Home
Sub Type Detached
Listing Status Sold
Purchase Type For Sale
Square Footage 1,344 sqft
Price per Sqft $316
Subdivision Herald Harbor
MLS Listing ID MDAA2092624
Sold Date 11/21/24
Style Raised Ranch/Rambler,Ranch/Rambler
Bedrooms 3
Full Baths 2
HOA Y/N N
Abv Grd Liv Area 1,344
Originating Board BRIGHT
Year Built 1974
Annual Tax Amount $3,789
Tax Year 2024
Lot Size 7,500 Sqft
Acres 0.17
Property Description
***Recent Price Improvement*** Welcome to 831 Boxwood Trail! This wonderful home is located in quaint and tranquil Herald Harbor, and is anxiously awaiting its new owner. With 3 bedrooms and 2 full baths, this home is sure to impress! As you enter the front door the large living room catches your eye. The fireplace with its sleek and modern tile hearth is so inviting on those warm winter nights. The dining room is the perfect size, and is right off of the kitchen with great sight lines! The kitchen boasts hardwood floors and granite countertops; and a gorgeous view of the wooded lot! Down the hall you will find the Owners Suite, complete with 2 closets and an updated owners bath. 2 more spacious rooms and another fully remodeled bathroom round out the main level. Out back you will find a huge Trex deck that is just waiting for your next gathering or a quiet evening relaxing in nature. While the basement is unfinished, it has been completely waterproofed and is ready to be finished. This house rounds out with a 2 car driveway and Generac home generator. This home has been lovingly cared for and it shows. Come see it before it's too late!!!
Location
State MD
County Anne Arundel
Zoning R5
Rooms
Other Rooms Living Room, Dining Room, Primary Bedroom, Bedroom 2, Bedroom 3, Kitchen, Basement, Bathroom 2, Primary Bathroom
Basement Connecting Stairway, Full, Interior Access, Outside Entrance, Unfinished, Water Proofing System
Main Level Bedrooms 3
Interior
Interior Features Bathroom - Tub Shower, Carpet, Ceiling Fan(s), Primary Bath(s)
Hot Water Electric
Heating Forced Air
Cooling Central A/C, Ceiling Fan(s)
Flooring Carpet, Ceramic Tile, Concrete, Hardwood
Fireplaces Number 1
Fireplaces Type Wood
Equipment Dishwasher, Exhaust Fan, Oven - Self Cleaning, Oven/Range - Electric, Range Hood, Refrigerator, Washer/Dryer Hookups Only
Fireplace Y
Appliance Dishwasher, Exhaust Fan, Oven - Self Cleaning, Oven/Range - Electric, Range Hood, Refrigerator, Washer/Dryer Hookups Only
Heat Source Oil
Laundry Basement, Hookup
Exterior
Garage Spaces 2.0
Water Access Y
View Trees/Woods
Roof Type Architectural Shingle
Accessibility None
Total Parking Spaces 2
Garage N
Building
Story 2
Foundation Block
Sewer Private Septic Tank
Water Public, Well
Architectural Style Raised Ranch/Rambler, Ranch/Rambler
Level or Stories 2
Additional Building Above Grade, Below Grade
Structure Type Dry Wall
New Construction N
Schools
Elementary Schools South Shore
Middle Schools Old Mill Middle South
High Schools Old Mill
School District Anne Arundel County Public Schools
Others
Senior Community No
Tax ID 020241309319570
Ownership Fee Simple
SqFt Source Assessor
Acceptable Financing Cash, Conventional, FHA, VA
Listing Terms Cash, Conventional, FHA, VA
Financing Cash,Conventional,FHA,VA
Special Listing Condition Standard
Read Less Info
Want to know what your home might be worth? Contact us for a FREE valuation!

Our team is ready to help you sell your home for the highest possible price ASAP

Bought with Douglas W Smith • RE/MAX 100

Find out why customers are choosing LPT Realty to meet their real estate needs






