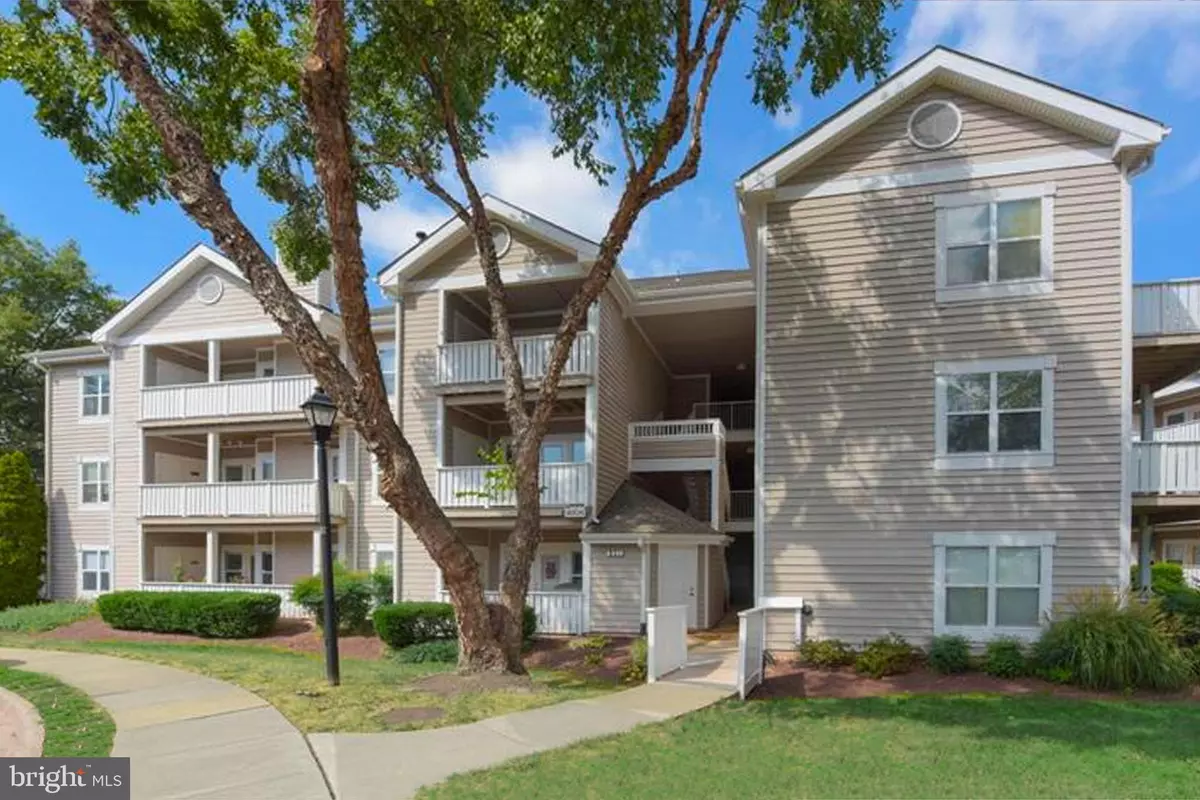$340,000
$349,900
2.8%For more information regarding the value of a property, please contact us for a free consultation.
2 Beds
2 Baths
966 SqFt
SOLD DATE : 11/20/2024
Key Details
Sold Price $340,000
Property Type Condo
Sub Type Condo/Co-op
Listing Status Sold
Purchase Type For Sale
Square Footage 966 sqft
Price per Sqft $351
Subdivision Sanderling
MLS Listing ID VAFX2205836
Sold Date 11/20/24
Style Contemporary
Bedrooms 2
Full Baths 1
Half Baths 1
Condo Fees $525/mo
HOA Y/N N
Abv Grd Liv Area 966
Originating Board BRIGHT
Year Built 1994
Annual Tax Amount $279,920
Tax Year 2024
Property Description
Discover this beautifully upgraded home with an open floorplan, conveniently located near major commuting routes, shopping centers, and local schools. This residence boasts a modern kitchen with stunning granite countertops, upgraded cabinetry, stainless steel appliances, and a stylish tile floor, perfect for any home chef. Enjoy cozy evenings by the gas fireplace in the inviting living room, or step out to your private patio for a bit of outdoor relaxation.
The community offers a range of top-notch amenities for an active lifestyle, including a clubhouse, swimming pool, hot tub, fitness facility, indoor court, and walking trails. This home is a true gem, combining comfort, style, and convenience in a sought-after location. Don’t miss out on this fantastic opportunity!
Location
State VA
County Fairfax
Zoning 312
Rooms
Main Level Bedrooms 2
Interior
Hot Water Natural Gas
Heating Central
Cooling Central A/C
Heat Source Natural Gas
Exterior
Garage Spaces 1.0
Amenities Available Club House, Pool - Outdoor
Waterfront N
Water Access N
Accessibility None
Total Parking Spaces 1
Garage N
Building
Story 1
Unit Features Garden 1 - 4 Floors
Sewer Public Sewer
Water Public
Architectural Style Contemporary
Level or Stories 1
Additional Building Above Grade
New Construction N
Schools
School District Fairfax County Public Schools
Others
Pets Allowed Y
HOA Fee Include Common Area Maintenance,Insurance,Management
Senior Community No
Tax ID 0543 22200013
Ownership Condominium
Special Listing Condition Standard
Pets Description Case by Case Basis
Read Less Info
Want to know what your home might be worth? Contact us for a FREE valuation!

Our team is ready to help you sell your home for the highest possible price ASAP

Bought with Sineenat Sirimas • Pearson Smith Realty, LLC

Find out why customers are choosing LPT Realty to meet their real estate needs






