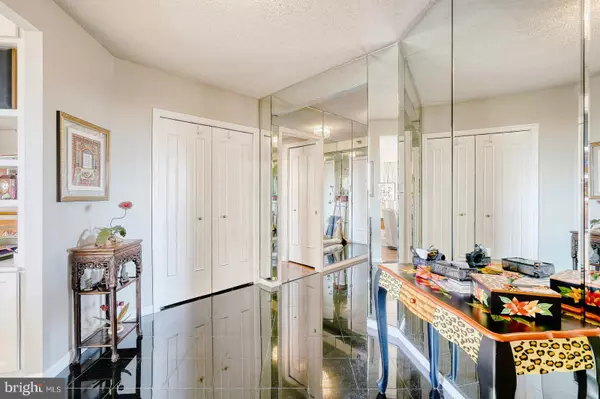$570,000
$549,000
3.8%For more information regarding the value of a property, please contact us for a free consultation.
2 Beds
2 Baths
1,290 SqFt
SOLD DATE : 11/19/2024
Key Details
Sold Price $570,000
Property Type Condo
Sub Type Condo/Co-op
Listing Status Sold
Purchase Type For Sale
Square Footage 1,290 sqft
Price per Sqft $441
Subdivision Fallswood
MLS Listing ID MDMC2152246
Sold Date 11/19/24
Style Other
Bedrooms 2
Full Baths 2
Condo Fees $1,131/mo
HOA Y/N N
Abv Grd Liv Area 1,290
Originating Board BRIGHT
Year Built 1985
Annual Tax Amount $5,910
Tax Year 2024
Property Description
--> Experience Luxurious Living in the Heart of Bethesda! This is your opportunity to own a condo in an ultra-prime location with unobstructed views you’ll enjoy for years to come. Just two blocks from Whole Foods and steps away from the vibrant Pike & Rose district, you’ll find endless dining options, entertainment, and upscale shopping at your doorstep. Savor fresh pastries, catch the latest movie, or enjoy a night of bowling—it’s all within walking distance. Unwind on your private balcony, soaking in the natural light and stunning sunsets in this spacious two-bedroom, two-bath condo. You’ll appreciate the attention to detail, from two renovated, custom-designed bathrooms to a cozy fireplace and an inviting eat-in kitchen. Beyond the 24-7 front desk help, the Fallswood Condos offer a range of amenities designed for your lifestyle. Take a dip in the seasonal pool, challenge friends on the tennis court, or relax on the beautifully landscaped Sun Deck—a hidden oasis perfect for grilling, lounging, and fun. Nestled in the heart of Bethesda, the Fallswood community provides the ultimate in walkable convenience while offering a private, tranquil retreat. Don’t miss the chance to make this extraordinary residence your own!
Location
State MD
County Montgomery
Zoning TSR
Direction South
Rooms
Other Rooms Living Room, Dining Room, Primary Bedroom, Bedroom 2, Kitchen, Other, Storage Room
Main Level Bedrooms 2
Interior
Interior Features Breakfast Area, Combination Dining/Living, Elevator, Primary Bath(s), Window Treatments, Floor Plan - Traditional
Hot Water Natural Gas
Heating Forced Air, Heat Pump(s), Zoned
Cooling Heat Pump(s), Zoned
Equipment Dishwasher, Disposal, Dryer, Exhaust Fan, Icemaker, Microwave, Oven/Range - Electric, Range Hood, Refrigerator, Washer
Fireplace N
Window Features Double Pane,Screens
Appliance Dishwasher, Disposal, Dryer, Exhaust Fan, Icemaker, Microwave, Oven/Range - Electric, Range Hood, Refrigerator, Washer
Heat Source Electric
Laundry Dryer In Unit, Washer In Unit
Exterior
Exterior Feature Balcony
Garage Garage - Front Entry, Garage Door Opener, Inside Access
Garage Spaces 2.0
Amenities Available Concierge, Elevator, Exercise Room, Extra Storage, Party Room, Pool - Outdoor, Sauna, Security, Spa, Tennis Courts
Waterfront N
Water Access N
View Scenic Vista, Trees/Woods
Roof Type Composite
Accessibility Level Entry - Main
Porch Balcony
Total Parking Spaces 2
Garage Y
Building
Story 1
Unit Features Hi-Rise 9+ Floors
Sewer Public Sewer
Water Public
Architectural Style Other
Level or Stories 1
Additional Building Above Grade, Below Grade
New Construction N
Schools
Elementary Schools Garrett Park
Middle Schools Tilden
High Schools Walter Johnson
School District Montgomery County Public Schools
Others
Pets Allowed Y
HOA Fee Include Ext Bldg Maint,Management,Insurance,Pool(s),Recreation Facility,Reserve Funds,Sewer,Snow Removal,Trash,Water
Senior Community No
Tax ID 160402545691
Ownership Condominium
Security Features Desk in Lobby,Exterior Cameras,Monitored,Resident Manager,Security Gate,Sprinkler System - Indoor,24 hour security
Acceptable Financing Conventional, Other, VA
Listing Terms Conventional, Other, VA
Financing Conventional,Other,VA
Special Listing Condition Standard
Pets Description Size/Weight Restriction, Breed Restrictions
Read Less Info
Want to know what your home might be worth? Contact us for a FREE valuation!

Our team is ready to help you sell your home for the highest possible price ASAP

Bought with NON MEMBER • Non Subscribing Office

Find out why customers are choosing LPT Realty to meet their real estate needs






