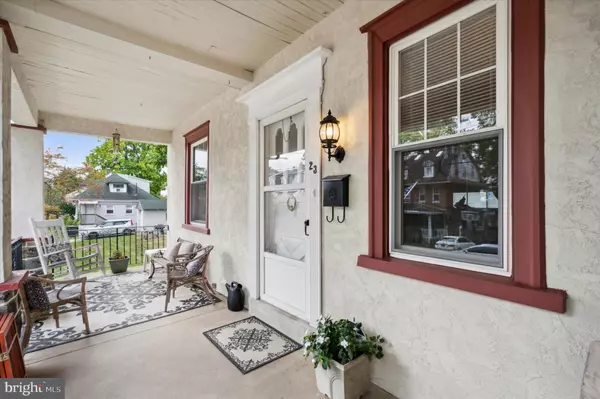$255,000
$250,000
2.0%For more information regarding the value of a property, please contact us for a free consultation.
4 Beds
2 Baths
1,596 SqFt
SOLD DATE : 11/18/2024
Key Details
Sold Price $255,000
Property Type Single Family Home
Sub Type Twin/Semi-Detached
Listing Status Sold
Purchase Type For Sale
Square Footage 1,596 sqft
Price per Sqft $159
Subdivision None Available
MLS Listing ID PADE2075954
Sold Date 11/18/24
Style Side-by-Side
Bedrooms 4
Full Baths 1
Half Baths 1
HOA Y/N N
Abv Grd Liv Area 1,596
Originating Board BRIGHT
Year Built 1950
Annual Tax Amount $4,898
Tax Year 2023
Lot Size 4,356 Sqft
Acres 0.1
Lot Dimensions 35.00 x 135.00
Property Description
Your new home in Aldan Borough just hit the market! Chicly renovated and lovingly maintained, this 4 bedroom, 1.5 bathroom Twin home is move-in ready and blends classic details with modern updates. As you enter, you'll be greeted by a spacious and bright living room, with numerous windows allowing lots of natural light to pour in. Head through the formal dining room with chandelier to find the updated eat-in kitchen. Features include stainless appliances, tiled backsplash, white shaker cabinetry, and space for a table. Here, you'll also find access to the powder room and an additional staircase. Head upstairs to the sleeping quarters complete with 4 carpeted bedrooms, bathroom with tub shower, and built-in hall shelving. Between the walk-up attic and the unfinished basement, there's no shortage of storage space. Outside the home, there are multiple spaces to enjoy; a charming covered front porch and rear patio with spacious fenced yard. Driveway parking. This fantastic home is not to be missed - schedule a showing and make it yours today!
Location
State PA
County Delaware
Area Aldan Boro (10401)
Zoning R-2
Rooms
Other Rooms Living Room, Dining Room, Bedroom 2, Bedroom 3, Bedroom 4, Kitchen, Basement, Bedroom 1, Bathroom 1, Attic, Half Bath
Basement Unfinished, Windows, Interior Access
Interior
Interior Features Attic, Bathroom - Tub Shower, Breakfast Area, Carpet, Ceiling Fan(s), Floor Plan - Traditional, Formal/Separate Dining Room, Kitchen - Eat-In, Upgraded Countertops, Additional Stairway
Hot Water Natural Gas
Heating Hot Water
Cooling None
Equipment Built-In Microwave, Dishwasher, Oven/Range - Gas
Fireplace N
Window Features Replacement
Appliance Built-In Microwave, Dishwasher, Oven/Range - Gas
Heat Source Natural Gas
Laundry Basement
Exterior
Exterior Feature Porch(es)
Garage Spaces 2.0
Fence Rear, Fully, Wood
Waterfront N
Water Access N
Accessibility None
Porch Porch(es)
Total Parking Spaces 2
Garage N
Building
Lot Description Rear Yard
Story 2
Foundation Concrete Perimeter
Sewer Public Sewer
Water Public
Architectural Style Side-by-Side
Level or Stories 2
Additional Building Above Grade, Below Grade
New Construction N
Schools
School District William Penn
Others
Senior Community No
Tax ID 01-00-00682-00
Ownership Fee Simple
SqFt Source Assessor
Acceptable Financing Cash, Conventional
Listing Terms Cash, Conventional
Financing Cash,Conventional
Special Listing Condition Standard
Read Less Info
Want to know what your home might be worth? Contact us for a FREE valuation!

Our team is ready to help you sell your home for the highest possible price ASAP

Bought with Bernard Kolman • RE/MAX Affiliates

Find out why customers are choosing LPT Realty to meet their real estate needs






