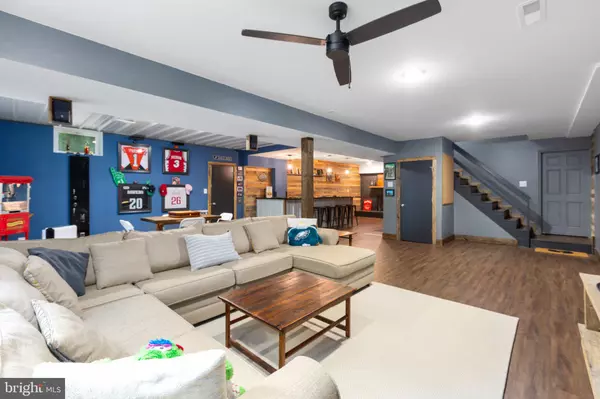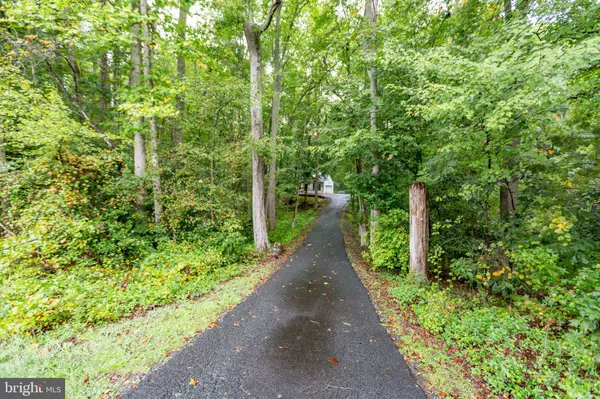$630,000
$625,000
0.8%For more information regarding the value of a property, please contact us for a free consultation.
4 Beds
4 Baths
4,368 SqFt
SOLD DATE : 11/14/2024
Key Details
Sold Price $630,000
Property Type Single Family Home
Sub Type Detached
Listing Status Sold
Purchase Type For Sale
Square Footage 4,368 sqft
Price per Sqft $144
Subdivision None Available
MLS Listing ID VAST2033132
Sold Date 11/14/24
Style Colonial
Bedrooms 4
Full Baths 2
Half Baths 2
HOA Y/N N
Abv Grd Liv Area 2,968
Originating Board BRIGHT
Year Built 1979
Annual Tax Amount $3,746
Tax Year 2022
Lot Size 2.585 Acres
Acres 2.59
Property Description
The wait is over because this one checks all the boxes! Close to everything but feel like you are away from it all. Surrounded by a wooded 2.5 acre sanctuary but 10 minutes from all the conveniences you need. Spend time by your pool in the warm months and cozy up to a wood stove or wood burning fireplace in the winter. You will be astounded by all the custom creative touches throughout the home. This is not a cookie cutter. The main level offers light filled huge living and dining spaces with built ins in the kitchen and family room. A large kitchen window overlooks your alluring outdoor space. The secondary bedrooms are very spacious, and the large primary bedroom has a traditional closet AND a custom closet along with a shower the family AND the dogs can fit in. Wait til you see the basement! A bar you would find at your favorite pub, built ins for all your memorabilia and wide open room for game night, movie night or running in and out of the pool are waiting for you. And to add to the charm of this property, listen for the faint gentle rumble of a passing train because the Virginia Railway Express is no more than 3 minutes away! New roof, windows, siding, gutters, patio doors and pool liner in 2022. Air handler and duct cleaning in 2021, new water softener and filter system in 2024. Come enjoy all 84 Andrew Chapel has to offer!
Location
State VA
County Stafford
Zoning A1
Rooms
Basement Fully Finished, Heated, Improved, Walkout Level, Windows
Interior
Interior Features Bar, Bathroom - Tub Shower, Bathroom - Walk-In Shower, Breakfast Area, Carpet, Dining Area, Floor Plan - Traditional, Kitchen - Table Space, Primary Bath(s), Stove - Wood, Walk-in Closet(s), Window Treatments, Wood Floors
Hot Water Electric
Heating Heat Pump(s)
Cooling Central A/C
Fireplaces Number 2
Fireplace Y
Heat Source Electric
Exterior
Garage Garage - Side Entry
Garage Spaces 2.0
Waterfront N
Water Access N
View Trees/Woods
Accessibility None
Attached Garage 2
Total Parking Spaces 2
Garage Y
Building
Story 3
Foundation Concrete Perimeter
Sewer On Site Septic
Water Well
Architectural Style Colonial
Level or Stories 3
Additional Building Above Grade, Below Grade
New Construction N
Schools
School District Stafford County Public Schools
Others
Senior Community No
Tax ID 39 101E
Ownership Fee Simple
SqFt Source Assessor
Special Listing Condition Standard
Read Less Info
Want to know what your home might be worth? Contact us for a FREE valuation!

Our team is ready to help you sell your home for the highest possible price ASAP

Bought with Jennifer M Cook • Nest Realty Fredericksburg

Find out why customers are choosing LPT Realty to meet their real estate needs






