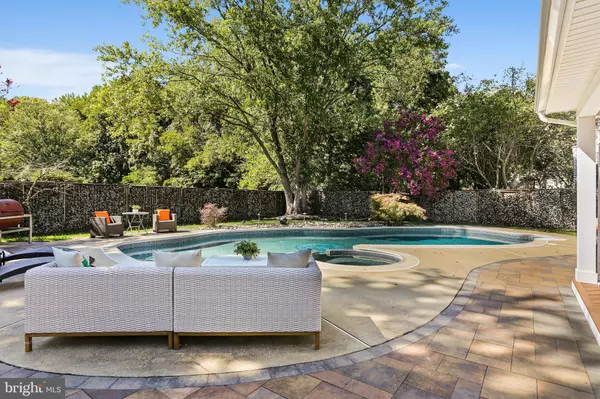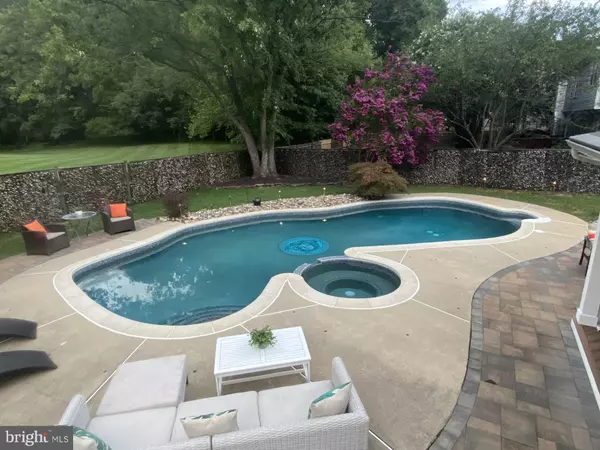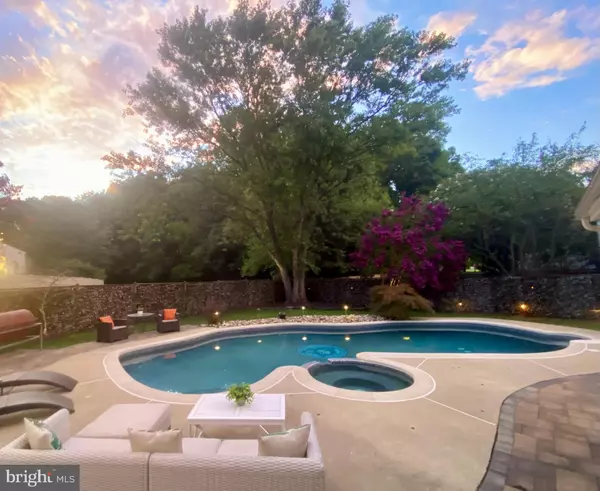$753,000
$750,000
0.4%For more information regarding the value of a property, please contact us for a free consultation.
3 Beds
4 Baths
2,276 SqFt
SOLD DATE : 11/15/2024
Key Details
Sold Price $753,000
Property Type Single Family Home
Sub Type Detached
Listing Status Sold
Purchase Type For Sale
Square Footage 2,276 sqft
Price per Sqft $330
Subdivision Old Stage Knolls
MLS Listing ID MDPG2123132
Sold Date 11/15/24
Style Colonial
Bedrooms 3
Full Baths 3
Half Baths 1
HOA Fees $25/ann
HOA Y/N Y
Abv Grd Liv Area 2,276
Originating Board BRIGHT
Year Built 1989
Annual Tax Amount $6,738
Tax Year 2024
Lot Size 10,000 Sqft
Acres 0.23
Property Description
This is the ONE. Priced below appraised value! Luxury abounds in every detail of this home with nearly $200,000 in renovations done in the past 3 years. Home has a flexible layout with 4 possible bedrooms upstairs and a bonus room and full bath in the basement. Currently these spaces include a home gym and master walk in closet of your dreams! The outdoor living spaces are exquisite - starting with the renovated pool with Versace tiles, attached hot tub and new pool heater. Enjoy time spent in the outdoor living room and outdoor kitchen listening to your Sonos surround system and enjoying the bistro and landscape lightning effects. Moving inside you will see the current owner spared no expense - stone accent walls, gleaming hardwood floors, new appliances, new paint, new carpet, new bathrooms, new lighting fixtures and more make every corner of the home's interior elegant and tasteful. The master bedroom features an incredible ensuite bathroom with HUGE jetted soaking tub, and a walk-in closet (accessible through a secret bookshelf door!) that used to be an entire bedroom itself! Don't miss your chance to own this gem!
Location
State MD
County Prince Georges
Zoning RR
Rooms
Other Rooms Living Room, Dining Room, Primary Bedroom, Bedroom 2, Bedroom 3, Kitchen, Family Room, Foyer, Laundry, Recreation Room, Bathroom 1, Bathroom 2, Bathroom 3, Bonus Room, Primary Bathroom
Basement Fully Finished, Improved, Interior Access, Outside Entrance, Rear Entrance, Windows
Interior
Interior Features Breakfast Area, Ceiling Fan(s), Chair Railings, Family Room Off Kitchen, Primary Bath(s), Bathroom - Soaking Tub, Sound System, Upgraded Countertops, Walk-in Closet(s), WhirlPool/HotTub, Wood Floors, Attic
Hot Water Natural Gas
Cooling Central A/C, Ceiling Fan(s), Programmable Thermostat, Solar On Grid
Flooring Hardwood, Luxury Vinyl Plank, Partially Carpeted, Ceramic Tile
Fireplaces Number 1
Fireplaces Type Gas/Propane, Stone
Equipment Built-In Microwave, Dishwasher, Disposal, Stainless Steel Appliances, Water Heater - High-Efficiency
Furnishings Yes
Fireplace Y
Appliance Built-In Microwave, Dishwasher, Disposal, Stainless Steel Appliances, Water Heater - High-Efficiency
Heat Source Natural Gas
Laundry Basement, Dryer In Unit, Washer In Unit
Exterior
Exterior Feature Patio(s), Porch(es)
Garage Garage - Front Entry, Additional Storage Area, Inside Access, Oversized
Garage Spaces 2.0
Fence Privacy, Rear
Pool In Ground, Heated, Pool/Spa Combo
Waterfront N
Water Access N
Accessibility None
Porch Patio(s), Porch(es)
Attached Garage 2
Total Parking Spaces 2
Garage Y
Building
Lot Description Rear Yard, Secluded
Story 3
Foundation Slab
Sewer Public Sewer
Water Public
Architectural Style Colonial
Level or Stories 3
Additional Building Above Grade, Below Grade
New Construction N
Schools
Elementary Schools Tulip Grove
Middle Schools Benjamin Tasker
High Schools Bowie
School District Prince George'S County Public Schools
Others
Senior Community No
Tax ID 17070723817
Ownership Fee Simple
SqFt Source Assessor
Security Features Security System
Horse Property N
Special Listing Condition Standard
Read Less Info
Want to know what your home might be worth? Contact us for a FREE valuation!

Our team is ready to help you sell your home for the highest possible price ASAP

Bought with NWABUEZE KENNETH OKWODU • Samson Properties

Find out why customers are choosing LPT Realty to meet their real estate needs






