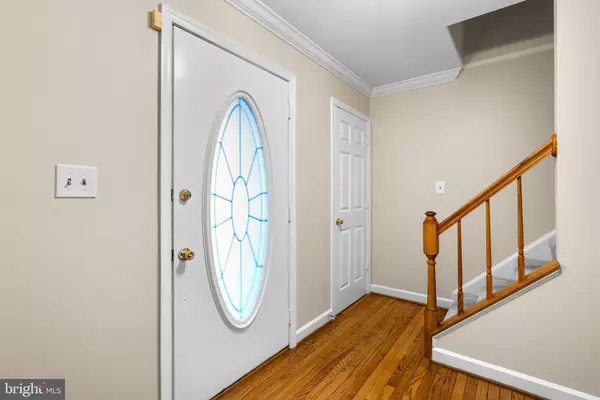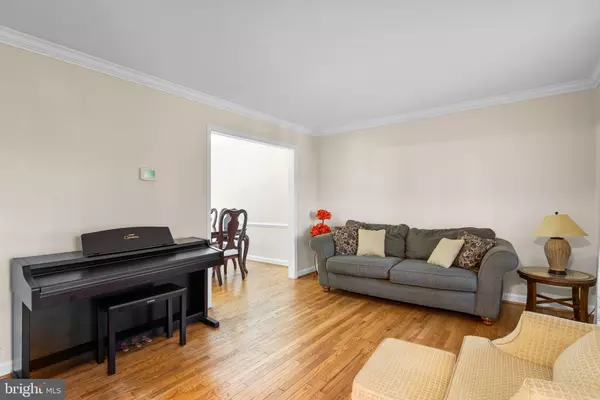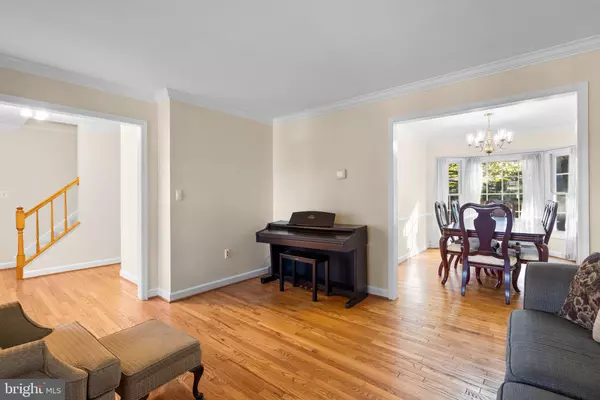$604,000
$574,900
5.1%For more information regarding the value of a property, please contact us for a free consultation.
5 Beds
4 Baths
2,654 SqFt
SOLD DATE : 11/15/2024
Key Details
Sold Price $604,000
Property Type Single Family Home
Sub Type Detached
Listing Status Sold
Purchase Type For Sale
Square Footage 2,654 sqft
Price per Sqft $227
Subdivision Chadswood
MLS Listing ID MDMC2151380
Sold Date 11/15/24
Style Other
Bedrooms 5
Full Baths 3
Half Baths 1
HOA Fees $75/qua
HOA Y/N Y
Abv Grd Liv Area 1,954
Originating Board BRIGHT
Year Built 1988
Annual Tax Amount $5,758
Tax Year 2024
Lot Size 5,544 Sqft
Acres 0.13
Property Description
*OPEN HOUSE * ON SATURDAY, 10/19 FROM NOON - 2PM. PLEASE PARK ON CABANA DRIVE, BRANDERMILL DRIVE, OR SCENERY DRIVE. DO NOT PARK ON THE SHARED DRIVE.
Turnkey Home Alert! Modern Colonial in the Highly Desirable Chadswood Neighborhood. This beautifully maintained 5-bedroom, 3.5-bathroom home is ready for you to move in! This gem boasts spacious living areas, a fully finished basement, and a two-car garage, offering everything you need for comfortable, modern living.
As you step inside, you're greeted by the warmth of oak hardwood floors that flow through the foyer, dining room, and living room. The bright and airy eat-in kitchen features granite countertops and tiled flooring. Adjacent to the kitchen is a cozy carpeted family room, perfect for relaxing evenings or entertaining guests. A convenient half bathroom completes the main level.
Upstairs, you’ll find four bedrooms serviced by a full bathroom, PLUS a large primary suite with its own full bathroom. The upper level also boasts the convenience of a laundry room, and new carpeting throughout. The finished (and newly-carpeted) basement offers an additional fifth bedroom and a full bathroom, making it perfect for guests, an in-law suite, or even a home office.
Outdoor living is just as impressive! Step outside to a flagstone patio, ideal for summer BBQs or quiet mornings with coffee. The welcoming front porch provides the perfect spot to relax after a long day. Newer roof (replaced in 2018). Plus, a passive radon mitigation system is already in place.
This home is just a stone’s throw from community amenities, including a pool and tennis courts, making it perfect for active families. With Wegmans and Milestone Center only a 5-minute drive away, you’re never far from great shopping options. And it's the ideal location for commuting: 5 minutes to I-270; 15 minutes to the ICC.
This stunning home won’t last long! Don’t miss your opportunity to own in one of the most desirable neighborhoods. Schedule your tour today and make this Chadswood beauty yours!
Location
State MD
County Montgomery
Zoning R60
Rooms
Basement Fully Finished
Interior
Hot Water Electric
Heating Programmable Thermostat
Cooling Central A/C
Fireplaces Number 1
Fireplace Y
Heat Source Electric
Exterior
Garage Covered Parking
Garage Spaces 2.0
Waterfront N
Water Access N
Accessibility None
Attached Garage 2
Total Parking Spaces 2
Garage Y
Building
Story 3
Foundation Other
Sewer Public Sewer
Water Public
Architectural Style Other
Level or Stories 3
Additional Building Above Grade, Below Grade
New Construction N
Schools
Elementary Schools Captain James E. Daly
Middle Schools Neelsville
High Schools Clarksburg
School District Montgomery County Public Schools
Others
Senior Community No
Tax ID 160902419364
Ownership Fee Simple
SqFt Source Assessor
Special Listing Condition Standard
Read Less Info
Want to know what your home might be worth? Contact us for a FREE valuation!

Our team is ready to help you sell your home for the highest possible price ASAP

Bought with Kimberly Meira • DMV Realty Group, Inc

Find out why customers are choosing LPT Realty to meet their real estate needs






