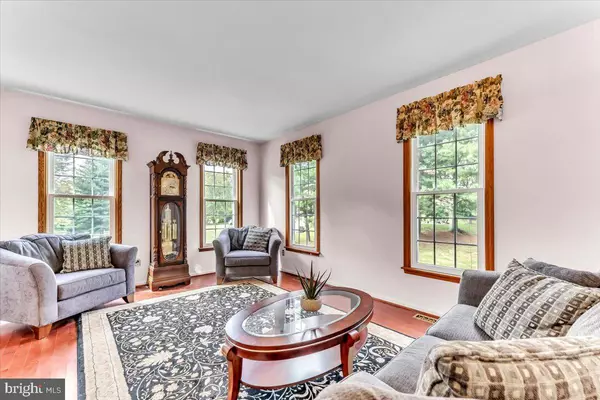$640,000
$649,900
1.5%For more information regarding the value of a property, please contact us for a free consultation.
4 Beds
3 Baths
3,344 SqFt
SOLD DATE : 11/15/2024
Key Details
Sold Price $640,000
Property Type Single Family Home
Sub Type Detached
Listing Status Sold
Purchase Type For Sale
Square Footage 3,344 sqft
Price per Sqft $191
Subdivision Cedar Mill
MLS Listing ID PACT2073754
Sold Date 11/15/24
Style Transitional
Bedrooms 4
Full Baths 2
Half Baths 1
HOA Y/N N
Abv Grd Liv Area 2,544
Originating Board BRIGHT
Year Built 1992
Annual Tax Amount $9,444
Tax Year 2023
Lot Size 0.896 Acres
Acres 0.9
Lot Dimensions 0.00 x 0.00
Property Description
Welcome to 120 Davenport situated on a premium and private lot in the sought after Cedar Mill neighborhood and Kennett Consolidated School District. Located just outside of downtown Kennett Square where you can enjoy the shoppes, restaurants, festivals, library, YMCA and all that the Borough has to offer. This well maintained 4 bedroom, 2 ½ bath home has so much to offer. Enter into the foyer where there is a formal living and dining room on either side. The newly renovated kitchen with custom cabinets, granite counters and high end appliances opens into the family room with a gas fireplace and the laundry / mudroom is between the kitchen and oversized garage (with extra space for lawn equipment.) The 2nd floor has 4 bedrooms (all with hardwood floors) including the primary suite with a walk in closet and full bath with a soaking tub, double vanity and shower. Downstairs there is a partially finished walk out basement and an incredibly spacious workshop area which opens onto the lower patio. This lovely home sits far off the road, is very private and has public water, sewer and natural gas for easy living.
Some of the many updates include: newly renovated kitchen (2018), generator (2016), new gutters (2015), deck (2016), Pella windows (2022), hardwood floors, roof (2008), heater (2008), a/c (2013) – see full list for additional updates.
Location
State PA
County Chester
Area Kennett Twp (10362)
Zoning RESIDENTIAL
Rooms
Other Rooms Living Room, Dining Room, Primary Bedroom, Bedroom 2, Bedroom 3, Bedroom 4, Kitchen, Family Room
Basement Workshop, Walkout Level, Partially Finished, Outside Entrance, Daylight, Partial
Interior
Interior Features Bathroom - Stall Shower, Bathroom - Tub Shower, Breakfast Area, Family Room Off Kitchen, Kitchen - Eat-In, Walk-in Closet(s), Wood Floors
Hot Water Natural Gas
Heating Forced Air
Cooling Central A/C
Fireplaces Number 1
Fireplaces Type Gas/Propane
Fireplace Y
Heat Source Natural Gas
Laundry Main Floor
Exterior
Garage Garage - Side Entry, Oversized, Inside Access
Garage Spaces 2.0
Water Access N
Roof Type Pitched,Shingle
Accessibility None
Attached Garage 2
Total Parking Spaces 2
Garage Y
Building
Story 2
Foundation Concrete Perimeter
Sewer Public Sewer
Water Public
Architectural Style Transitional
Level or Stories 2
Additional Building Above Grade, Below Grade
Structure Type Dry Wall
New Construction N
Schools
High Schools Kennett
School District Kennett Consolidated
Others
Senior Community No
Tax ID 62-03 -0176
Ownership Fee Simple
SqFt Source Assessor
Acceptable Financing Cash, Conventional, FHA, VA
Listing Terms Cash, Conventional, FHA, VA
Financing Cash,Conventional,FHA,VA
Special Listing Condition Standard
Read Less Info
Want to know what your home might be worth? Contact us for a FREE valuation!

Our team is ready to help you sell your home for the highest possible price ASAP

Bought with Robin R. Gordon • BHHS Fox & Roach-Haverford

Find out why customers are choosing LPT Realty to meet their real estate needs






