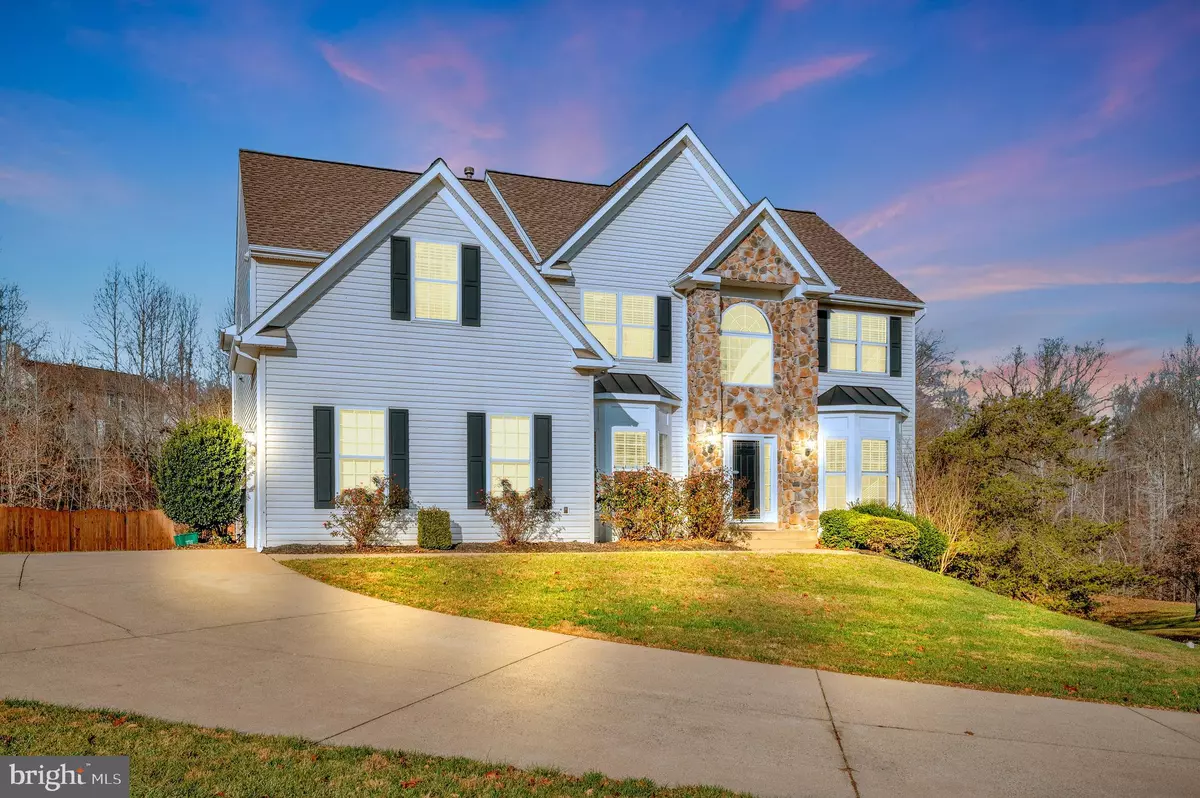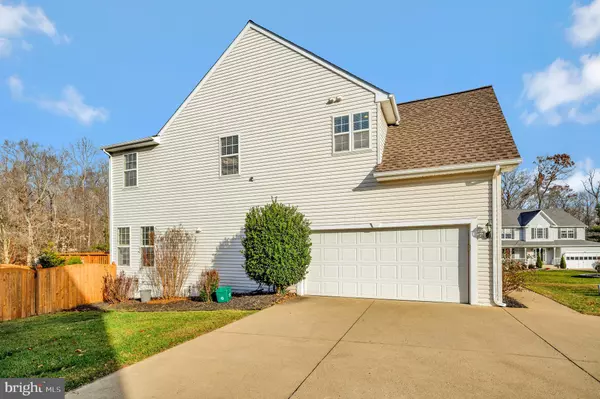$774,000
$774,000
For more information regarding the value of a property, please contact us for a free consultation.
5 Beds
5 Baths
4,827 SqFt
SOLD DATE : 11/14/2024
Key Details
Sold Price $774,000
Property Type Single Family Home
Sub Type Detached
Listing Status Sold
Purchase Type For Sale
Square Footage 4,827 sqft
Price per Sqft $160
Subdivision Austin Ridge
MLS Listing ID VAST2033528
Sold Date 11/14/24
Style Traditional
Bedrooms 5
Full Baths 4
Half Baths 1
HOA Fees $82/mo
HOA Y/N Y
Abv Grd Liv Area 3,327
Originating Board BRIGHT
Year Built 2000
Annual Tax Amount $4,881
Tax Year 2022
Lot Size 0.378 Acres
Acres 0.38
Property Description
Welcome to beautiful, elegant colonial and ready to move-in in Austin Ridge Community, an established community. Front with stone accenting. Attic insulation and fan being added to improve HVAC environment. Newly painted Kitchen cabinets. Garage floor with new Epoxy paint floor. House is sun filled and bright. The wood floor in foyer, dining and living room and upper-level hallway. New carpet in the basement. Large family room. Finished basement, storage, full bath. Shed, Lawn Sprinkler (not tested or used). Ample size deck. Good big lot in cul-de-sac. Main level has big Family room, office, separate dining room. The kitchen is with a large center island leading to sunroom and spacious deck. The Master bedroom has beautiful features. House is fully fenced with a shed and awesome deck with beautiful landscaping to enjoy. Austin Ridge community offers amenities, Community Center, playground and walking trails. Concrete driveway off a cul-de-sac offers multiple car parking. Easy access to I-95 and several commuter lots, retails and restaurants.
Location
State VA
County Stafford
Zoning PD1
Rooms
Other Rooms Office
Basement Fully Finished, Outside Entrance, Rear Entrance, Sump Pump, Walkout Level
Interior
Interior Features Attic, Ceiling Fan(s), Carpet, Dining Area, Floor Plan - Open, Kitchen - Island, Pantry, Window Treatments, Bathroom - Jetted Tub
Hot Water Electric
Heating Forced Air
Cooling Central A/C
Flooring Carpet, Laminate Plank, Wood
Fireplaces Number 1
Fireplaces Type Gas/Propane
Equipment Built-In Microwave, Cooktop, Dishwasher, Oven - Wall, Refrigerator, Stainless Steel Appliances, Washer, Water Heater, Dryer - Electric, Dryer - Front Loading, Exhaust Fan, Washer - Front Loading
Fireplace Y
Window Features Double Pane
Appliance Built-In Microwave, Cooktop, Dishwasher, Oven - Wall, Refrigerator, Stainless Steel Appliances, Washer, Water Heater, Dryer - Electric, Dryer - Front Loading, Exhaust Fan, Washer - Front Loading
Heat Source Electric
Laundry Main Floor, Dryer In Unit, Washer In Unit
Exterior
Garage Garage - Side Entry
Garage Spaces 8.0
Fence Wood
Utilities Available Cable TV Available, Electric Available, Natural Gas Available, Sewer Available, Water Available
Amenities Available Community Center, Pool - Outdoor, Swimming Pool, Tennis Courts, Tot Lots/Playground
Waterfront N
Water Access N
Roof Type Shingle,Composite
Street Surface Paved
Accessibility None
Road Frontage City/County
Attached Garage 2
Total Parking Spaces 8
Garage Y
Building
Lot Description Cul-de-sac, Landscaping, No Thru Street, Rear Yard
Story 2
Foundation Concrete Perimeter
Sewer Public Septic
Water Public
Architectural Style Traditional
Level or Stories 2
Additional Building Above Grade, Below Grade
Structure Type High
New Construction N
Schools
School District Stafford County Public Schools
Others
Pets Allowed Y
HOA Fee Include Recreation Facility
Senior Community No
Tax ID 29C 4B 334
Ownership Fee Simple
SqFt Source Assessor
Security Features Carbon Monoxide Detector(s),Smoke Detector
Acceptable Financing Cash, Conventional, FHA, VA
Horse Property N
Listing Terms Cash, Conventional, FHA, VA
Financing Cash,Conventional,FHA,VA
Special Listing Condition Standard
Pets Description No Pet Restrictions
Read Less Info
Want to know what your home might be worth? Contact us for a FREE valuation!

Our team is ready to help you sell your home for the highest possible price ASAP

Bought with Christopher Craddock • EXP Realty, LLC

Find out why customers are choosing LPT Realty to meet their real estate needs






