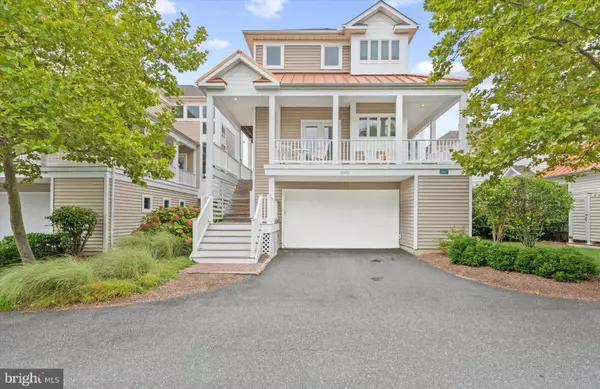$1,600,000
$1,650,000
3.0%For more information regarding the value of a property, please contact us for a free consultation.
5 Beds
5 Baths
3,000 SqFt
SOLD DATE : 11/14/2024
Key Details
Sold Price $1,600,000
Property Type Condo
Sub Type Condo/Co-op
Listing Status Sold
Purchase Type For Sale
Square Footage 3,000 sqft
Price per Sqft $533
Subdivision Sea Colony West
MLS Listing ID DESU2069524
Sold Date 11/14/24
Style Coastal,Contemporary
Bedrooms 5
Full Baths 4
Half Baths 1
Condo Fees $3,402/qua
HOA Fees $253/qua
HOA Y/N Y
Abv Grd Liv Area 3,000
Originating Board BRIGHT
Year Built 2003
Annual Tax Amount $2,584
Tax Year 2023
Lot Dimensions 0.00 x 0.00
Property Description
SIMPLY AMAZING! Unique and rarely offered “In-Fee”, 5 bedroom, 4.5 bath “Sunscape” model single family home is now being presented! This pond front coastal beauty boasts over 3,000 square feet and three levels of living space with multiple decks including a wrap around screened porch, balconies and patio. The stunning and sun filled main level offers a beautiful wall of windows, cathedral ceiling and open floor plan. Gorgeous Luxury Vinyl Plank flooring is perfect for the beach and beloved 4 legged friends. Relax with family and friends in the brightly lit great room with fireplace and then gather for a celebratory meal in the oversized dining area with pond view or screened porch with your preferred summer drinks. This floor also provides a half bath and one of the two primary bedroom en-suites, spa bath with generously sized tiled walk-in shower, granite topped vanities, balcony access and large walk-in closet. Handsome kitchen features granite countertops, ample maple cabinetry, breakfast bar and Whirlpool/GE stainless steel appliances. Walk the wainscoted staircase to the third level that introduces a charming open loft for game nights with balcony access, two spacious guest bedrooms, full bath and the second primary en-suite with walk-in closet and spa bath. Additional storage areas and full size laundry room complete this level. Now, enter the lower level of this unique floor plan and be enhanced by the cozy family/media room with desk area and 3rd large guest bedroom, 4th full bath and access to the back grilling patio and pond front yard. Oversized 2 car garage contains a Foozeball table and extra fridge for additional beach enjoyment. This luxury beach home is situated in the quiet, private cul-de-sac of Sandcastle Manor and is just steps from shopping and eateries at the Marketplace. Just a block from Sea Colony’s 1/2 mile private beach! Lounge in any of the 5 heated swimming pools on the oceanfront, indoor pool, whirlpool tub, sauna, and then work out in the gym. Hop the beach shuttle to Sea Colony’s Tennis Community and enjoy 36 tennis courts, including 6 indoor courts, pickle ball, bocci/shuffleboard area, small lake beach and grilling area. Spend your day at the Freeman Fitness Center with indoor/outdoor pools and acclaimed work out rooms or at the Aquatics Center with splash pool! Beach lifestyle does not get any better than this. Now your dream can come true! Schedule your private tour today.
Location
State DE
County Sussex
Area Baltimore Hundred (31001)
Zoning C-1
Rooms
Main Level Bedrooms 1
Interior
Interior Features Breakfast Area, Carpet, Ceiling Fan(s), Combination Dining/Living, Combination Kitchen/Dining, Combination Kitchen/Living, Dining Area, Entry Level Bedroom, Family Room Off Kitchen, Floor Plan - Open, Kitchen - Gourmet, Kitchen - Island, Primary Bath(s), Recessed Lighting, Bathroom - Stall Shower, Upgraded Countertops, Wainscotting, Walk-in Closet(s), Window Treatments
Hot Water Electric
Heating Heat Pump(s)
Cooling Central A/C
Flooring Carpet, Ceramic Tile, Luxury Vinyl Plank
Fireplaces Number 1
Fireplaces Type Gas/Propane
Equipment Built-In Microwave, Dishwasher, Disposal, Dryer - Electric, Dryer - Front Loading, Extra Refrigerator/Freezer, Oven - Self Cleaning, Oven/Range - Electric, Refrigerator, Stainless Steel Appliances, Washer, Water Heater
Furnishings No
Fireplace Y
Window Features Casement,Insulated,Screens,Vinyl Clad
Appliance Built-In Microwave, Dishwasher, Disposal, Dryer - Electric, Dryer - Front Loading, Extra Refrigerator/Freezer, Oven - Self Cleaning, Oven/Range - Electric, Refrigerator, Stainless Steel Appliances, Washer, Water Heater
Heat Source Electric
Exterior
Exterior Feature Balconies- Multiple, Deck(s), Patio(s), Porch(es), Screened, Wrap Around
Garage Garage - Front Entry, Garage Door Opener, Inside Access
Garage Spaces 12.0
Amenities Available Beach, Exercise Room, Fitness Center, Jog/Walk Path, Hot tub, Pool - Indoor, Pool - Outdoor, Sauna, Security, Swimming Pool, Tennis - Indoor, Tennis Courts, Tot Lots/Playground, Water/Lake Privileges
Waterfront Y
Water Access Y
View Courtyard, Pond, Scenic Vista, Street, Trees/Woods
Roof Type Architectural Shingle
Street Surface Paved
Accessibility None
Porch Balconies- Multiple, Deck(s), Patio(s), Porch(es), Screened, Wrap Around
Attached Garage 2
Total Parking Spaces 12
Garage Y
Building
Lot Description Backs - Open Common Area, Cul-de-sac, Landscaping, No Thru Street, Pond, Rear Yard, Trees/Wooded, Zero Lot Line
Story 3
Foundation Slab
Sewer Public Sewer
Water Public
Architectural Style Coastal, Contemporary
Level or Stories 3
Additional Building Above Grade, Below Grade
Structure Type 2 Story Ceilings,Cathedral Ceilings,Dry Wall,High
New Construction N
Schools
School District Indian River
Others
Pets Allowed Y
HOA Fee Include Common Area Maintenance,Ext Bldg Maint,Insurance,Lawn Maintenance,Management,Pool(s),Road Maintenance,Snow Removal,Trash
Senior Community No
Tax ID 134-17.00-52.09-3
Ownership Fee Simple
SqFt Source Estimated
Security Features Smoke Detector
Acceptable Financing Cash, Conventional
Listing Terms Cash, Conventional
Financing Cash,Conventional
Special Listing Condition Standard
Pets Description Cats OK, Dogs OK
Read Less Info
Want to know what your home might be worth? Contact us for a FREE valuation!

Our team is ready to help you sell your home for the highest possible price ASAP

Bought with Mark D'ambrogi • Crowley Associates Realty

Find out why customers are choosing LPT Realty to meet their real estate needs






