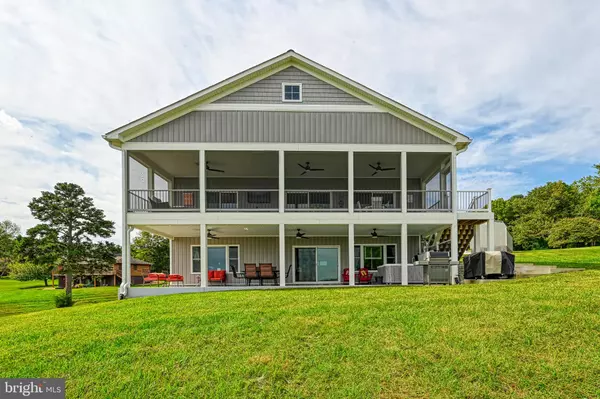$1,749,000
$1,749,000
For more information regarding the value of a property, please contact us for a free consultation.
5 Beds
3 Baths
3,274 SqFt
SOLD DATE : 11/12/2024
Key Details
Sold Price $1,749,000
Property Type Single Family Home
Sub Type Detached
Listing Status Sold
Purchase Type For Sale
Square Footage 3,274 sqft
Price per Sqft $534
Subdivision Oak Grove Estates
MLS Listing ID VALA2006594
Sold Date 11/12/24
Style Transitional
Bedrooms 5
Full Baths 3
HOA Fees $29/ann
HOA Y/N Y
Abv Grd Liv Area 1,971
Originating Board BRIGHT
Year Built 2021
Annual Tax Amount $6,857
Tax Year 2022
Lot Size 1.228 Acres
Acres 1.23
Property Description
NEW PRICE AND MOVE IN READY!!!! Welcome to Oak Grove Estates, located on the public side of Lake Anna. This stunning waterfront lake house and views are second to none! Approximately 87 ft of the most beautiful waterfront includes 2 jet ski lifts, covered boat dock w/lift and Sunsetter awning, floating dock with cover and ceiling, a beautifully designed patio with fire-pit, and a sandy beach area. Highlights of the house include 5-6 BRs (one used as an office), a gourmet kitchen equipped with stainless steel appliances, beautiful cabinets, upgraded quartz countertops, kitchen Island with seating and gorgeous luxury vinyl flooring throughout covering every room, no carpet! Open Living/Dining area with gas fireplace, huge windows with electric blinds and the doors open to a full-length screened porch area overlooking the fabulous views of Lake Anna. On the main level you will also find the Primary Bedroom with glass doors opening up to the rear deck, a large walk-in closet with a shelving/organization system and drawers, the Primary bathroom has a tiled floor, spacious shower with glass door and 2 shower heads. Two additional bedrooms and full bath are on the main level making the perfect private space for children and guests. The rear of the home overlooks the stunning views of the lake from your large composite deck. The fully finished walk-out basement offers an additional full kitchen, Family Room, 2 Bedrooms, full bath, and unfinished space for expansion. Walk-out doors open to rear yard and absolutely breathtaking lake views! Oversized 2-car garage with shelving units. This home comes complete with a whole house generator, 2 sheds, a patio at the lake with a firepit, hot tub, dock steps. With an acceptable offer, Sellers will convey a Bennington Pontoon Boat with 250HP, 2 jet skis, a zero-turn mower and most furniture.
Location
State VA
County Louisa
Zoning R1
Rooms
Other Rooms Living Room, Dining Room, Primary Bedroom, Bedroom 2, Bedroom 3, Bedroom 4, Bedroom 5, Kitchen, Family Room, Foyer, Laundry, Storage Room, Utility Room, Bathroom 2, Bathroom 3, Primary Bathroom
Basement Connecting Stairway, Daylight, Full, Fully Finished, Heated, Improved, Interior Access, Outside Entrance, Rear Entrance, Walkout Level, Windows
Main Level Bedrooms 3
Interior
Interior Features 2nd Kitchen, Ceiling Fan(s), Dining Area, Entry Level Bedroom, Floor Plan - Open, Kitchen - Gourmet, Kitchen - Island, Pantry, Primary Bath(s), Recessed Lighting, Upgraded Countertops, Walk-in Closet(s), Window Treatments, Combination Dining/Living
Hot Water Electric
Heating Heat Pump(s)
Cooling Ceiling Fan(s), Central A/C
Flooring Luxury Vinyl Plank
Equipment Built-In Microwave, Dishwasher, Dryer, Exhaust Fan, Refrigerator, Washer, Water Heater
Fireplace N
Appliance Built-In Microwave, Dishwasher, Dryer, Exhaust Fan, Refrigerator, Washer, Water Heater
Heat Source Electric
Laundry Has Laundry, Dryer In Unit, Washer In Unit, Main Floor
Exterior
Exterior Feature Deck(s), Enclosed, Patio(s), Porch(es), Roof, Screened
Garage Garage - Front Entry, Covered Parking, Oversized
Garage Spaces 8.0
Utilities Available Cable TV Available, Electric Available, Water Available
Amenities Available Boat Ramp, Common Grounds, Mooring Area, Picnic Area, Water/Lake Privileges
Waterfront Y
Waterfront Description Private Dock Site,Sandy Beach
Water Access Y
Water Access Desc Boat - Powered,Canoe/Kayak,Fishing Allowed,Personal Watercraft (PWC),Public Access,Public Beach,Sail,Seaplane Permitted,Swimming Allowed,Waterski/Wakeboard
View Lake, Scenic Vista, Water
Roof Type Architectural Shingle
Street Surface Paved
Accessibility None
Porch Deck(s), Enclosed, Patio(s), Porch(es), Roof, Screened
Attached Garage 2
Total Parking Spaces 8
Garage Y
Building
Lot Description Cleared, Landscaping, Premium, Road Frontage, Fishing Available, Front Yard
Story 1
Foundation Concrete Perimeter
Sewer On Site Septic
Water Well
Architectural Style Transitional
Level or Stories 1
Additional Building Above Grade, Below Grade
Structure Type 9'+ Ceilings,Dry Wall
New Construction N
Schools
Elementary Schools Thomas Jefferson
Middle Schools Louisa County
High Schools Louisa County
School District Louisa County Public Schools
Others
HOA Fee Include Common Area Maintenance,Pier/Dock Maintenance
Senior Community No
Tax ID 17B 3 B3
Ownership Fee Simple
SqFt Source Assessor
Horse Property N
Special Listing Condition Standard
Read Less Info
Want to know what your home might be worth? Contact us for a FREE valuation!

Our team is ready to help you sell your home for the highest possible price ASAP

Bought with Matthew D Custer • RE/MAX Executives

Find out why customers are choosing LPT Realty to meet their real estate needs






